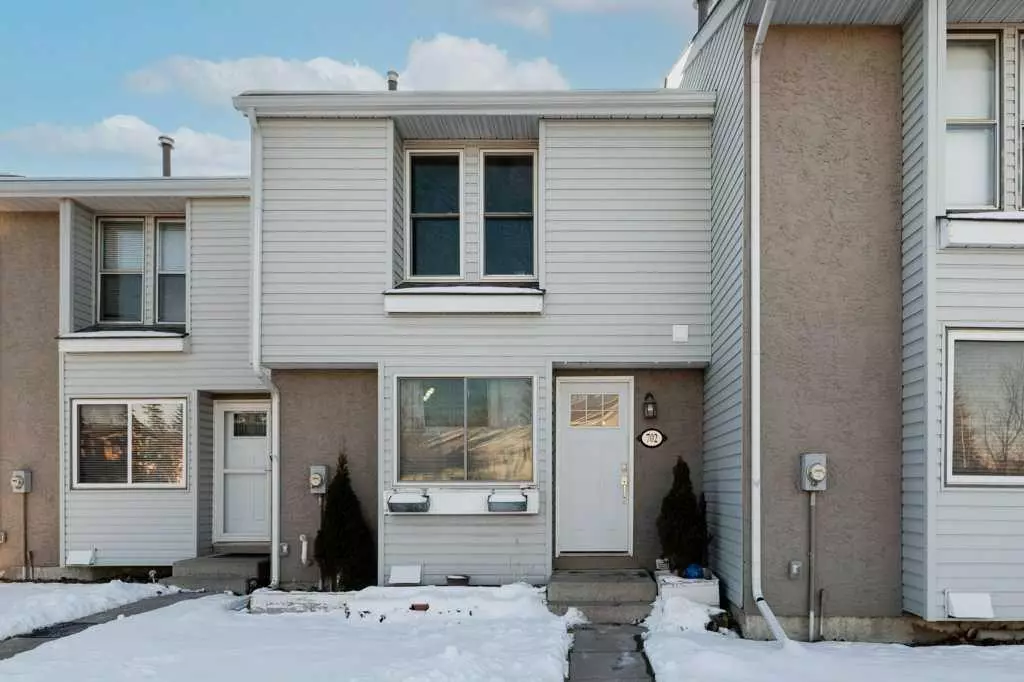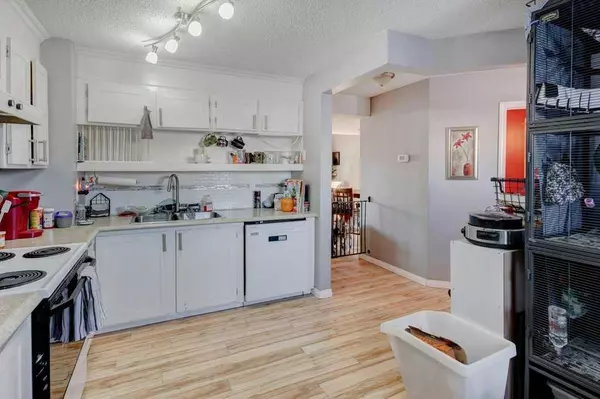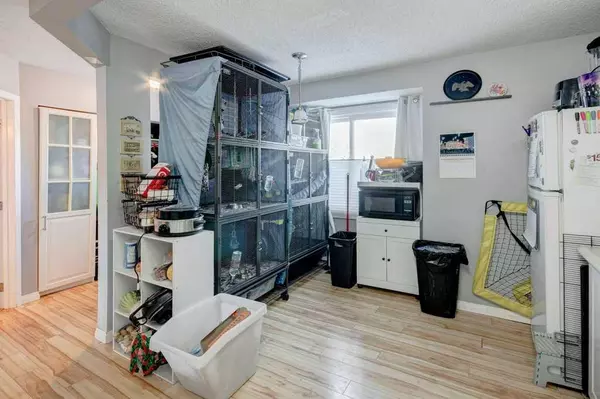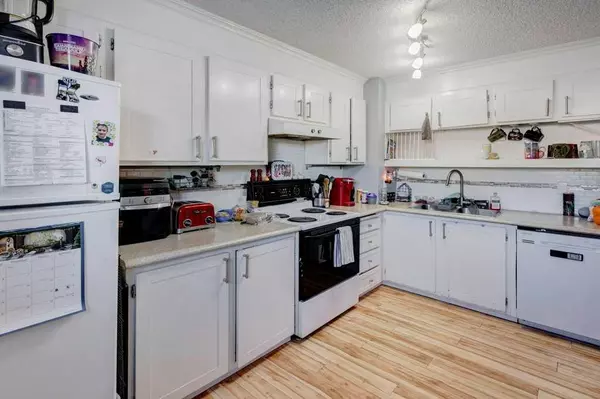$272,500
$249,900
9.0%For more information regarding the value of a property, please contact us for a free consultation.
3 Beds
2 Baths
1,101 SqFt
SOLD DATE : 12/22/2023
Key Details
Sold Price $272,500
Property Type Townhouse
Sub Type Row/Townhouse
Listing Status Sold
Purchase Type For Sale
Square Footage 1,101 sqft
Price per Sqft $247
Subdivision Airdrie Meadows
MLS® Listing ID A2097441
Sold Date 12/22/23
Style 2 Storey
Bedrooms 3
Full Baths 1
Half Baths 1
Condo Fees $353
Originating Board Calgary
Year Built 1980
Annual Tax Amount $1,232
Tax Year 2023
Lot Size 3,181 Sqft
Acres 0.07
Property Description
Welcome home to this bright and cheery 3 bedroom unit in the Allenwood project! The inviting open main floor features a large kitchen, with lots of cupboard and counter space and natural light. An easy flow from the kitchen takes you to the oversized living room with adjoining dining area. Sliders take you to your own fenced yard which backs onto a green belt and has a South exposure for lots of sun year round! The upper floor is home to 3 spacious bedrooms and a full bathroom which is conveniently accessible from the Primary bedroom. The basement is partially developed with a large flex room to use as best suit your family's needs and there is lots more room for a future bathroom, office etc. TWO parking stalls are directly outside your front door and the location is great and within easy walking distance of parks, schools and shopping!
Location
State AB
County Airdrie
Zoning R2-T
Direction N
Rooms
Basement Full, Partially Finished
Interior
Interior Features Open Floorplan
Heating Forced Air, Natural Gas
Cooling None
Flooring Carpet, Linoleum
Appliance Dishwasher, Refrigerator, Stove(s)
Laundry In Basement
Exterior
Parking Features Stall
Garage Description Stall
Fence Fenced
Community Features Playground, Schools Nearby, Shopping Nearby
Amenities Available None
Roof Type Asphalt Shingle
Porch Patio
Exposure N
Total Parking Spaces 2
Building
Lot Description Back Yard
Foundation Poured Concrete
Architectural Style 2 Storey
Level or Stories Two
Structure Type Wood Frame
Others
HOA Fee Include Insurance,Maintenance Grounds,Parking,Professional Management,Reserve Fund Contributions,Snow Removal
Restrictions Pet Restrictions or Board approval Required
Tax ID 84592463
Ownership Private
Pets Allowed Restrictions
Read Less Info
Want to know what your home might be worth? Contact us for a FREE valuation!

Our team is ready to help you sell your home for the highest possible price ASAP

"My job is to find and attract mastery-based agents to the office, protect the culture, and make sure everyone is happy! "







