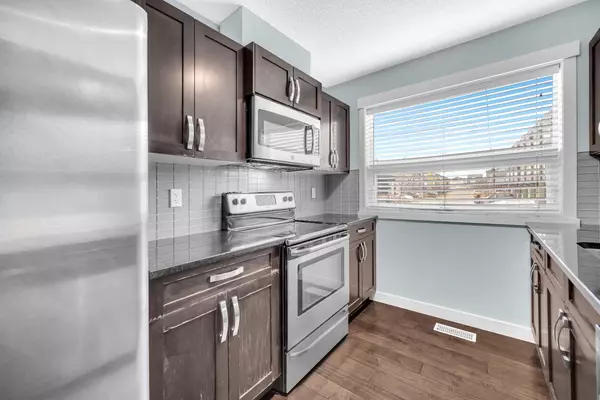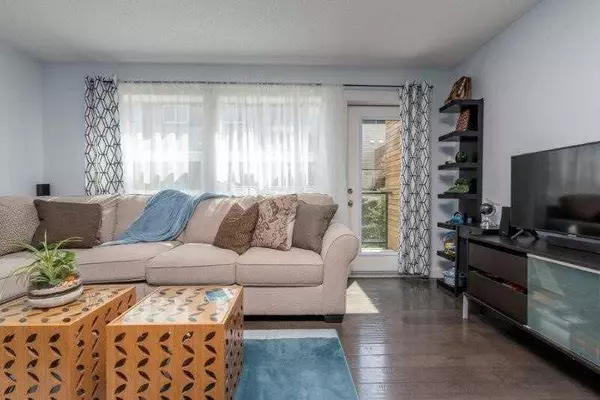$329,800
$329,800
For more information regarding the value of a property, please contact us for a free consultation.
2 Beds
2 Baths
795 SqFt
SOLD DATE : 12/22/2023
Key Details
Sold Price $329,800
Property Type Townhouse
Sub Type Row/Townhouse
Listing Status Sold
Purchase Type For Sale
Square Footage 795 sqft
Price per Sqft $414
Subdivision Coventry Hills
MLS® Listing ID A2097018
Sold Date 12/22/23
Style 3 Level Split
Bedrooms 2
Full Baths 2
Condo Fees $226
Originating Board Calgary
Year Built 2011
Annual Tax Amount $1,669
Tax Year 2023
Lot Size 933 Sqft
Acres 0.02
Property Description
UNBEATABLE LOCATION – CLOSE TO EVERYTHING WITH EXCELLENT ACCESS TO MAJOR THROUGHFARES | 2 BEDROOMS | 2 BATHROOMS | GRANITE COUNTERTOPS | HARDWOOD FLOORS | 2 OUTDOOR SPACES. 2 bedroom, 2 bathroom townhome in a dynamic and urban complex! Exceptionally located close to endless shopping, dining and entertainment options as well as the always popular Vivo Leisure Centre with swimming, skating rinks, a climbing wall, fitness classes, a library and much more! When you do need to leave the neighbourhood enjoy the quick access to both Deerfoot and Stoney Trails. Hardwood floors, granite countertops and 2 outdoor spaces backing onto a treed green space add to the allure of this bright and modern unit. Stainless steel appliances and rich cabinetry come together in the galley-style kitchen creating a space that is both beautiful and functional. The living and dining rooms are open to each other for seamless flow and unobstructed conversations. Patio sliders lead to the rear deck with glass railings that showcase treed green space views. The entire upper level is home to the primary oasis complete with a private balcony, walk-in closet and ensuite. A second bedroom and bathroom are on the lower level perfect for guests or a home office. Bright, clean and affordable this is your chance to get into the housing market with an unsurpassable location!
Location
State AB
County Calgary
Area Cal Zone N
Zoning M-1 d75
Direction N
Rooms
Other Rooms 1
Basement Finished, Full
Interior
Interior Features Granite Counters, Open Floorplan, Soaking Tub, Storage, Walk-In Closet(s)
Heating Forced Air, Natural Gas
Cooling None
Flooring Carpet, Hardwood, Tile
Appliance Dishwasher, Electric Stove, Microwave Hood Fan, Refrigerator, Washer/Dryer Stacked, Window Coverings
Laundry In Basement
Exterior
Parking Features Parking Pad
Garage Description Parking Pad
Fence None
Community Features Park, Playground, Pool, Schools Nearby, Shopping Nearby, Walking/Bike Paths
Amenities Available Park, Parking, Visitor Parking
Roof Type Asphalt Shingle
Porch Deck
Lot Frontage 16.01
Exposure N
Total Parking Spaces 1
Building
Lot Description Backs on to Park/Green Space, Low Maintenance Landscape, Landscaped, Many Trees
Foundation Poured Concrete
Architectural Style 3 Level Split
Level or Stories 3 Level Split
Structure Type Stone,Stucco,Vinyl Siding,Wood Frame
Others
HOA Fee Include Insurance,Maintenance Grounds,Professional Management,Reserve Fund Contributions,Snow Removal
Restrictions None Known
Ownership Private
Pets Allowed Restrictions
Read Less Info
Want to know what your home might be worth? Contact us for a FREE valuation!

Our team is ready to help you sell your home for the highest possible price ASAP
"My job is to find and attract mastery-based agents to the office, protect the culture, and make sure everyone is happy! "







