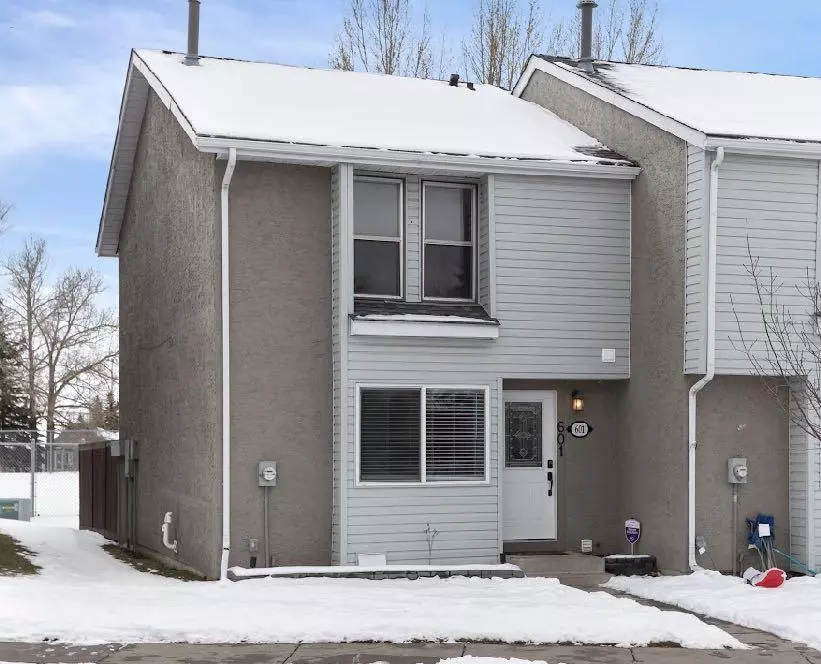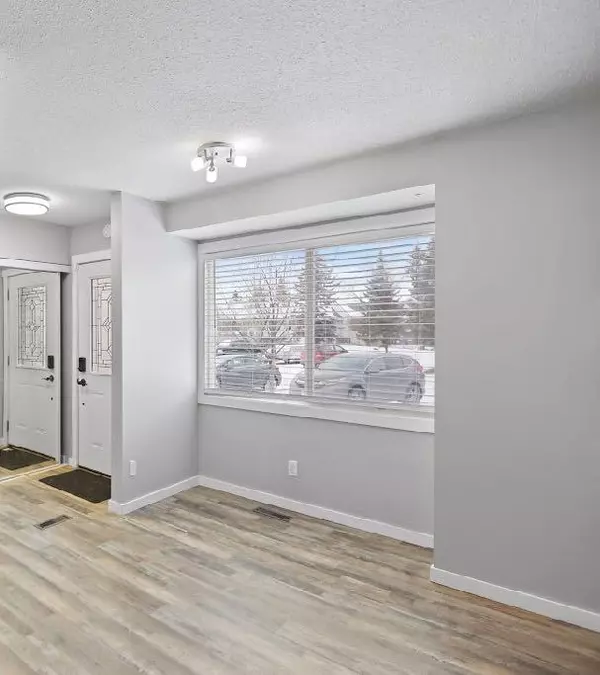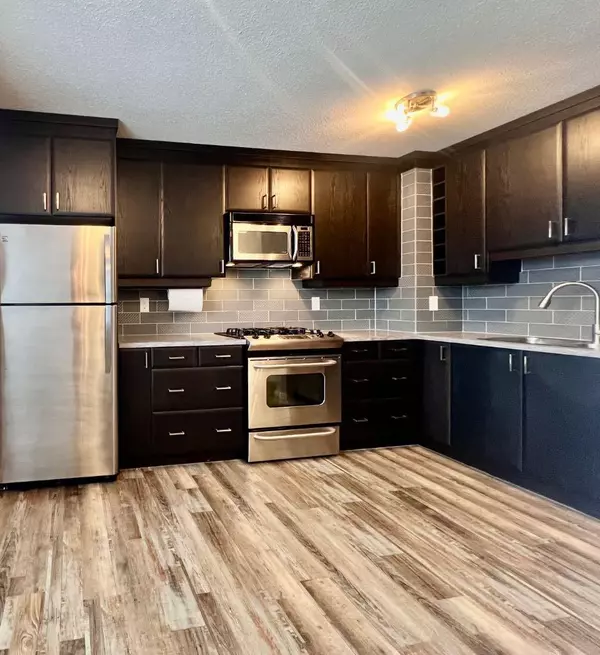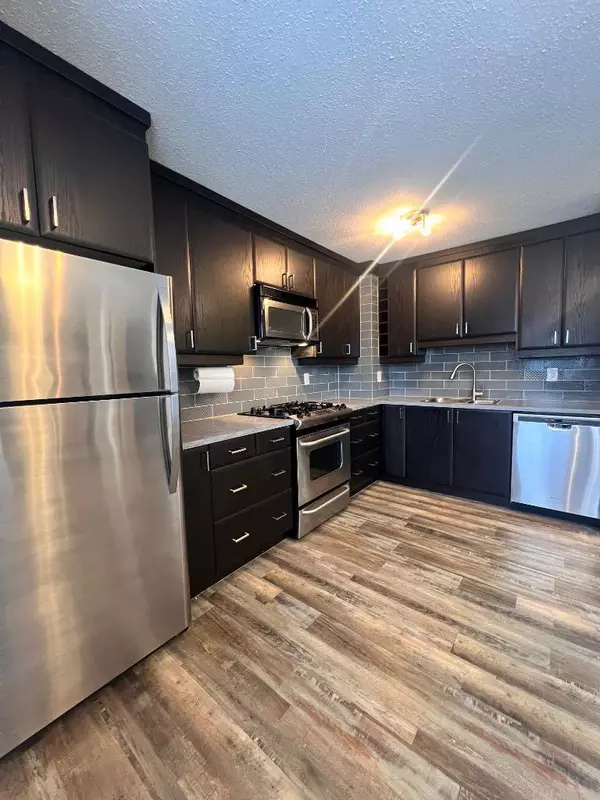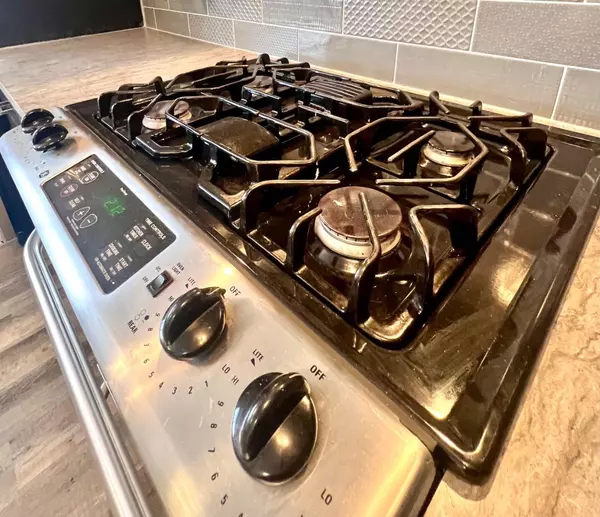$300,000
$299,900
For more information regarding the value of a property, please contact us for a free consultation.
2 Beds
2 Baths
1,102 SqFt
SOLD DATE : 12/21/2023
Key Details
Sold Price $300,000
Property Type Townhouse
Sub Type Row/Townhouse
Listing Status Sold
Purchase Type For Sale
Square Footage 1,102 sqft
Price per Sqft $272
Subdivision Airdrie Meadows
MLS® Listing ID A2097659
Sold Date 12/21/23
Style 2 Storey
Bedrooms 2
Full Baths 1
Half Baths 1
Condo Fees $338
Originating Board Calgary
Year Built 1980
Annual Tax Amount $1,352
Tax Year 2023
Lot Size 3,163 Sqft
Acres 0.07
Property Description
Best deal in Airdrie!! Fantastic opportunity to own this END UNIT townhouse backing onto GREENSPACE! FULLY FENCED BACK YARD! Vinyl hardwood through out! Large UPDATED kitchen & BREAKFAST NOOK with gas cooktop & stainless steel appliances. A more formal dining room area can be found off the Large living room with French doors leading out to the rear FENCED PRIVATE back yard backing onto GREENSPACE! A lovely updated half bath completes the main floor. The Upper level has a very large primary bedroom a further great sized bedroom, fabulous BONUS ROOM and a modern 5 pc bathroom completing the upper level. An unfinished full basement ready for your imagination. There are 2 PARKING STALLS immediately at the front of property. Max 2 pets with board approval. Just around the corner is a Muriel Clayton middle school elementary and Fruzzy Pickles preschool. Transit, playgrounds & shopping all close by, don’t miss it!
Location
State AB
County Airdrie
Zoning R2-T
Direction N
Rooms
Basement Full, Unfinished
Interior
Interior Features Double Vanity, French Door, No Smoking Home
Heating Forced Air, Natural Gas
Cooling None
Flooring Vinyl Plank
Appliance Dishwasher, Dryer, Electric Oven, Gas Cooktop, Microwave Hood Fan, Refrigerator, Washer, Window Coverings
Laundry In Basement
Exterior
Parking Features Assigned, Stall
Garage Description Assigned, Stall
Fence Fenced
Community Features Playground, Schools Nearby, Shopping Nearby, Sidewalks, Street Lights
Amenities Available Parking, Trash
Roof Type Asphalt Shingle
Porch Deck, Patio
Exposure S
Total Parking Spaces 2
Building
Lot Description Back Yard, Backs on to Park/Green Space, Lawn, No Neighbours Behind, Private
Foundation Poured Concrete
Architectural Style 2 Storey
Level or Stories Two
Structure Type Stucco,Vinyl Siding
Others
HOA Fee Include Insurance,Maintenance Grounds,Parking,Professional Management,Reserve Fund Contributions,Snow Removal,Trash
Restrictions Utility Right Of Way
Tax ID 84596776
Ownership Private
Pets Allowed Restrictions, Yes
Read Less Info
Want to know what your home might be worth? Contact us for a FREE valuation!

Our team is ready to help you sell your home for the highest possible price ASAP

"My job is to find and attract mastery-based agents to the office, protect the culture, and make sure everyone is happy! "


