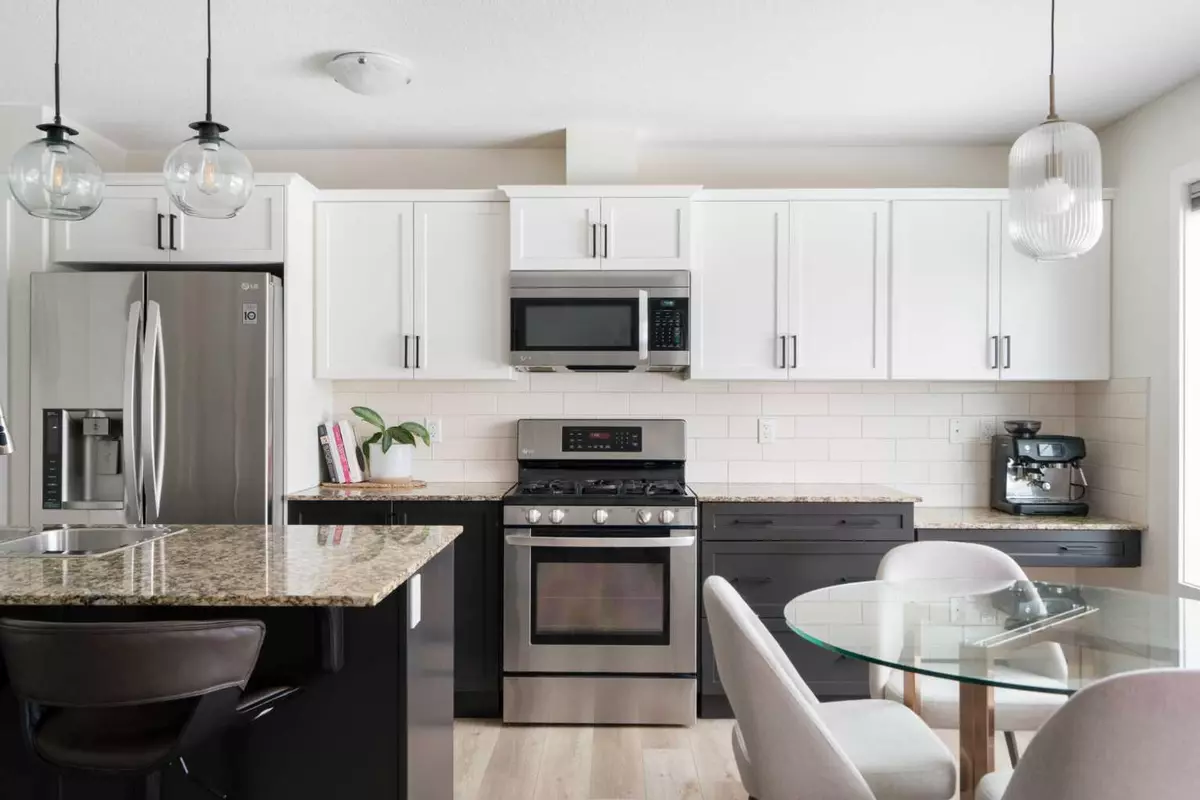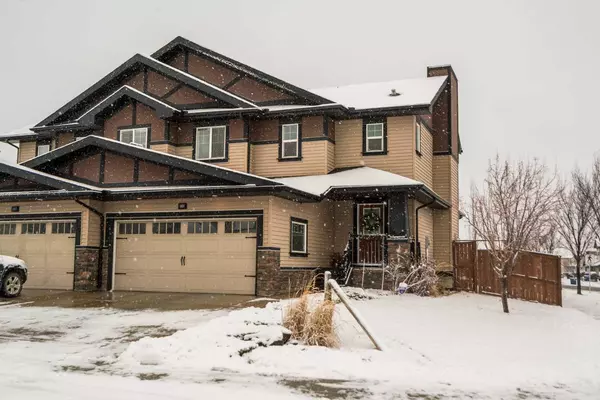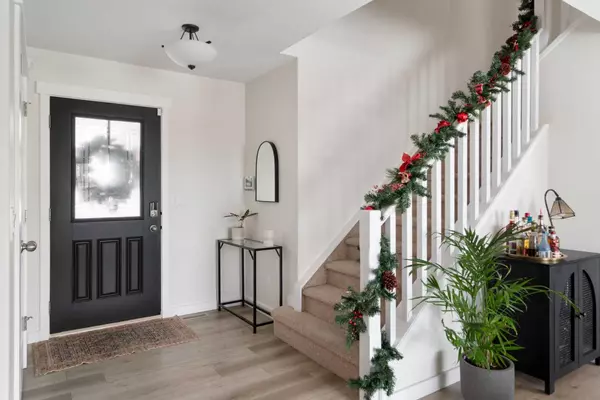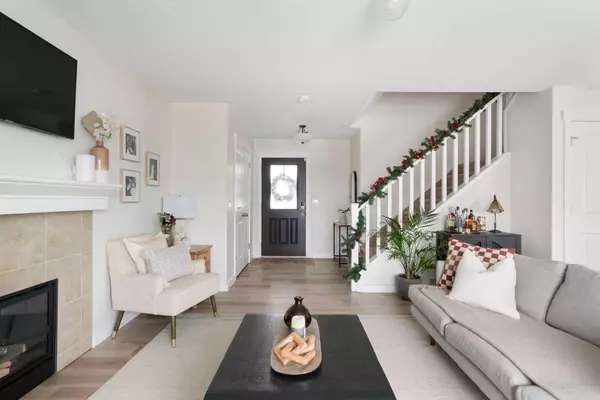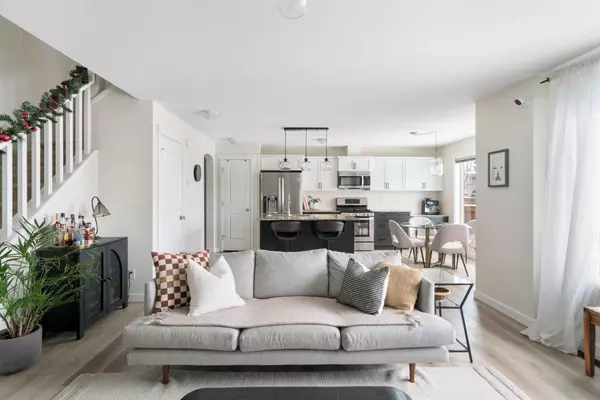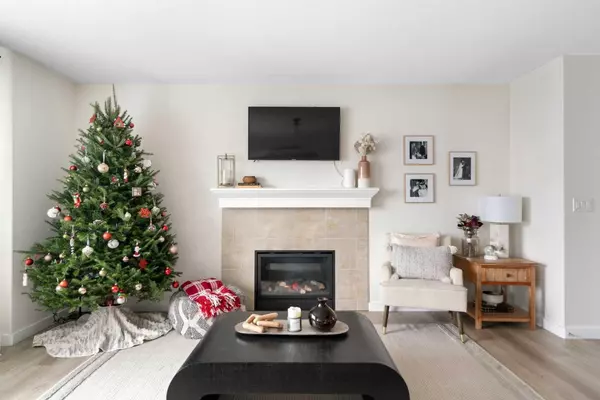$575,000
$574,900
For more information regarding the value of a property, please contact us for a free consultation.
3 Beds
3 Baths
1,363 SqFt
SOLD DATE : 12/19/2023
Key Details
Sold Price $575,000
Property Type Single Family Home
Sub Type Semi Detached (Half Duplex)
Listing Status Sold
Purchase Type For Sale
Square Footage 1,363 sqft
Price per Sqft $421
Subdivision Kings Heights
MLS® Listing ID A2096955
Sold Date 12/19/23
Style 2 Storey,Side by Side
Bedrooms 3
Full Baths 2
Half Baths 1
HOA Fees $7/ann
HOA Y/N 1
Originating Board Calgary
Year Built 2013
Annual Tax Amount $3,007
Tax Year 2023
Lot Size 4,616 Sqft
Acres 0.11
Property Description
Welcome to this STUNNING semi-detached in the heart of King's Heights. You’ll fall in love the moment you walk in the door – it’s so dreamy! It’s in immaculate condition and has loads of upgrades. The open concept layout is very functional & allows for tons of natural light. As you walk in, you will notice some recent upgrades including the beautiful new luxury vinyl plank flooring, new light fixtures & newer paint. The kitchen boasts two toned cabinets w/ updated hardware, granite countertops, stainless steel appliances (gas stove!) plus there's a great sized dining nook. The living room is spacious and offers a cozy fireplace to snuggle up to this winter. A renovated 2 pc powder room and mud room w/ built ins complete this floor. The upper level features 3 large bedrooms and 2 full bathrooms. The primary suite offers vaulted ceilings, 2 walk in closets & can accommodate king size furniture. The 4 pc ensuite is dreamy - massive soaker tub, walk in shower, granite counters, & loads of natural light! The additional 2 bedrooms on this floor are spacious and the bathroom features the same granite counters & updated cabinetry. Laundry is conveniently located on this floor as well w/ space for linens & storage. The basement is 80% finished as a recreational space and has a rough in for a future bathroom. Imagine yourself having friends and family over for summer BBQs or enjoying your morning coffee in the spacious, fully fenced backyard. The backyard offers beautiful landscaping & the storage shed is included. Let's not forget the value of having a double attached garage, full driveway and being located on a corner lot! The neighbourhood is quiet and very family friendly. This home is conveniently located near the new overpass into Airdrie (40 Ave) offering easy access in and out, and it’s close to tons of walking paths, shopping, restaurants, schools, etc. What more do you need? You will truly love living here - call your favourite realtor to view today!
Location
State AB
County Airdrie
Zoning R2
Direction S
Rooms
Other Rooms 1
Basement Full, Partially Finished
Interior
Interior Features Built-in Features, Closet Organizers, Granite Counters, Open Floorplan, Pantry, Soaking Tub, Vaulted Ceiling(s), Walk-In Closet(s)
Heating Forced Air
Cooling None
Flooring Carpet, Linoleum, Vinyl Plank
Fireplaces Number 1
Fireplaces Type Gas
Appliance Dishwasher, Dryer, Gas Range, Microwave Hood Fan, Refrigerator, Window Coverings
Laundry Upper Level
Exterior
Parking Features Double Garage Attached, Driveway, Garage Faces Front
Garage Spaces 2.0
Garage Description Double Garage Attached, Driveway, Garage Faces Front
Fence Fenced
Community Features Golf, Park, Playground, Schools Nearby, Shopping Nearby, Street Lights, Walking/Bike Paths
Amenities Available Dog Park
Roof Type Asphalt Shingle
Porch Deck, Porch
Lot Frontage 36.71
Exposure S
Total Parking Spaces 4
Building
Lot Description Backs on to Park/Green Space, Corner Lot, Greenbelt, Irregular Lot, Landscaped
Foundation Poured Concrete
Architectural Style 2 Storey, Side by Side
Level or Stories Two
Structure Type Stone,Vinyl Siding
Others
Restrictions Restrictive Covenant,Utility Right Of Way
Tax ID 84569946
Ownership Private
Read Less Info
Want to know what your home might be worth? Contact us for a FREE valuation!

Our team is ready to help you sell your home for the highest possible price ASAP

"My job is to find and attract mastery-based agents to the office, protect the culture, and make sure everyone is happy! "


