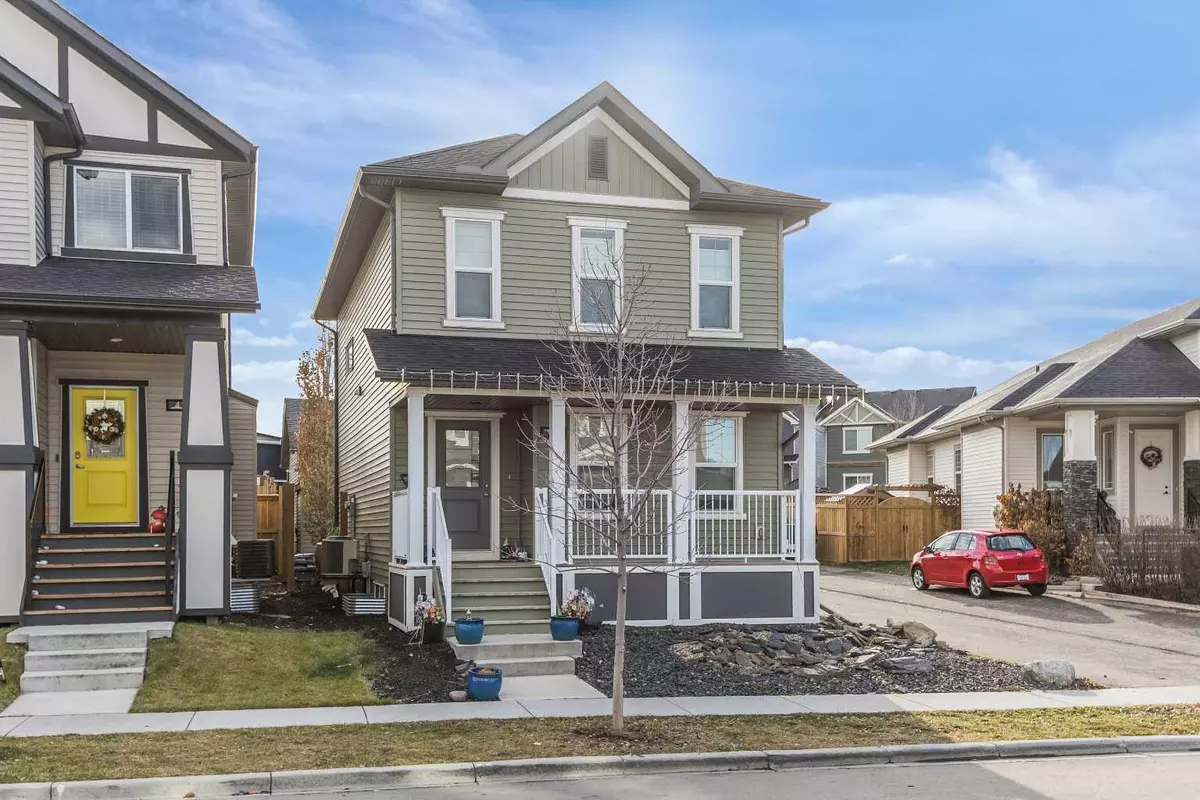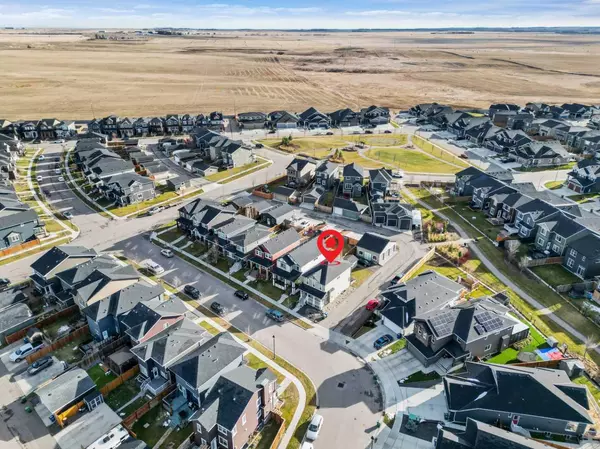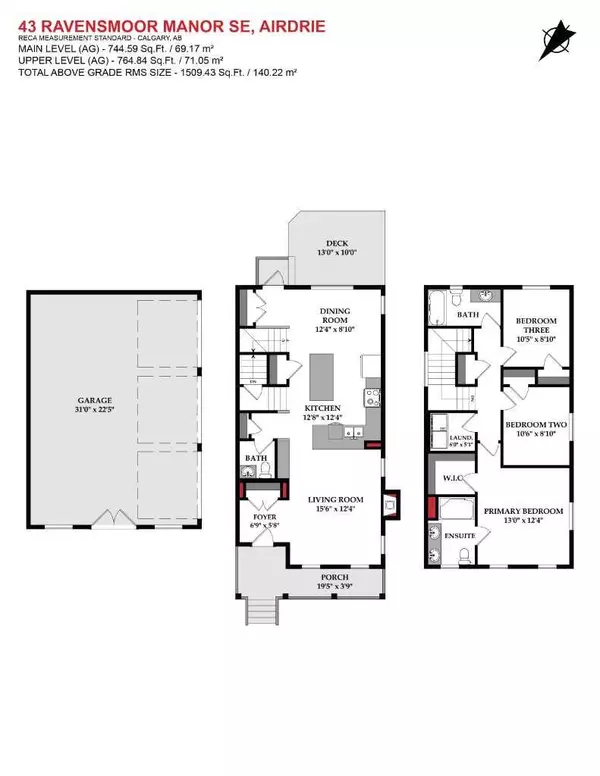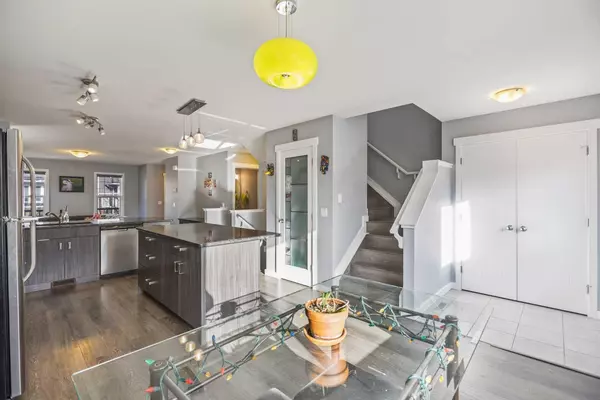$560,000
$575,000
2.6%For more information regarding the value of a property, please contact us for a free consultation.
3 Beds
3 Baths
1,509 SqFt
SOLD DATE : 12/18/2023
Key Details
Sold Price $560,000
Property Type Single Family Home
Sub Type Detached
Listing Status Sold
Purchase Type For Sale
Square Footage 1,509 sqft
Price per Sqft $371
Subdivision Ravenswood
MLS® Listing ID A2092810
Sold Date 12/18/23
Style 2 Storey
Bedrooms 3
Full Baths 2
Half Baths 1
Originating Board Calgary
Year Built 2015
Annual Tax Amount $3,335
Tax Year 2023
Lot Size 4,135 Sqft
Acres 0.09
Property Description
GREAT THINGS COME TO THOSE WHO DON'T WAIT and WANT A BIG 31' x 22' GARAGE! A beautiful 2 story home accented with a full verandah detail and located on a quiet street in the family-friendly community of Ravenswood. Highlights include 3 bedroom / 2.5 Bath / Air Conditioned / Triple detached garage. All on a corner lot with paved alley access. The main floor boasts an open floor plan with an open-concept kitchen, dining & family room. The Chef's Kitchen features UPGRADED rich wood style cabinets and granite counters, a Stainless steel under-mount sink, a flush eating bar, and UPGRADED STAINLESS STEEL appliances with glass tile backsplash accents. Dramatic central island with more cabinet storage. Great for entertaining. The second floor includes three bedrooms, a laundry room & 2 full bathrooms. The spacious primary bedroom has south-facing views, high vaulted ceilings, a big walk-in closet & ensuite with dual sinks. A fantastic partially finished basement offers room for a future recreation room, storage room, 4-piece bath, and bedroom. Family-friendly backyard LOW MAINTENANCE, fully fenced Yard, 13 x 10 wood deck off the kitchen for BBQs, extra parking, and shed.
Location
State AB
County Airdrie
Zoning R1-L
Direction SW
Rooms
Other Rooms 1
Basement Full, Partially Finished
Interior
Interior Features Breakfast Bar, Closet Organizers, Double Vanity, Granite Counters, High Ceilings, Kitchen Island, Open Floorplan, Pantry, Storage, Vaulted Ceiling(s), Vinyl Windows, Walk-In Closet(s)
Heating Forced Air, Natural Gas
Cooling Central Air
Flooring Carpet, Ceramic Tile, Laminate
Fireplaces Number 1
Fireplaces Type Family Room, Gas, Mantle, Tile
Appliance Dryer, Electric Stove, Garage Control(s), Microwave Hood Fan, Refrigerator, Washer, Window Coverings
Laundry Laundry Room, Upper Level
Exterior
Parking Features Additional Parking, Garage Door Opener, Garage Faces Side, Heated Garage, Oversized, Triple Garage Detached
Garage Spaces 3.0
Garage Description Additional Parking, Garage Door Opener, Garage Faces Side, Heated Garage, Oversized, Triple Garage Detached
Fence Partial
Community Features Playground
Amenities Available Park
Roof Type Asphalt Shingle
Porch Deck, Front Porch
Lot Frontage 21.46
Total Parking Spaces 4
Building
Lot Description Fruit Trees/Shrub(s), Landscaped, Level, See Remarks
Foundation Poured Concrete
Water Public
Architectural Style 2 Storey
Level or Stories Two
Structure Type Vinyl Siding,Wood Frame,Wood Siding
Others
Restrictions Restrictive Covenant-Building Design/Size,Utility Right Of Way
Tax ID 84591277
Ownership Private
Read Less Info
Want to know what your home might be worth? Contact us for a FREE valuation!

Our team is ready to help you sell your home for the highest possible price ASAP

"My job is to find and attract mastery-based agents to the office, protect the culture, and make sure everyone is happy! "







