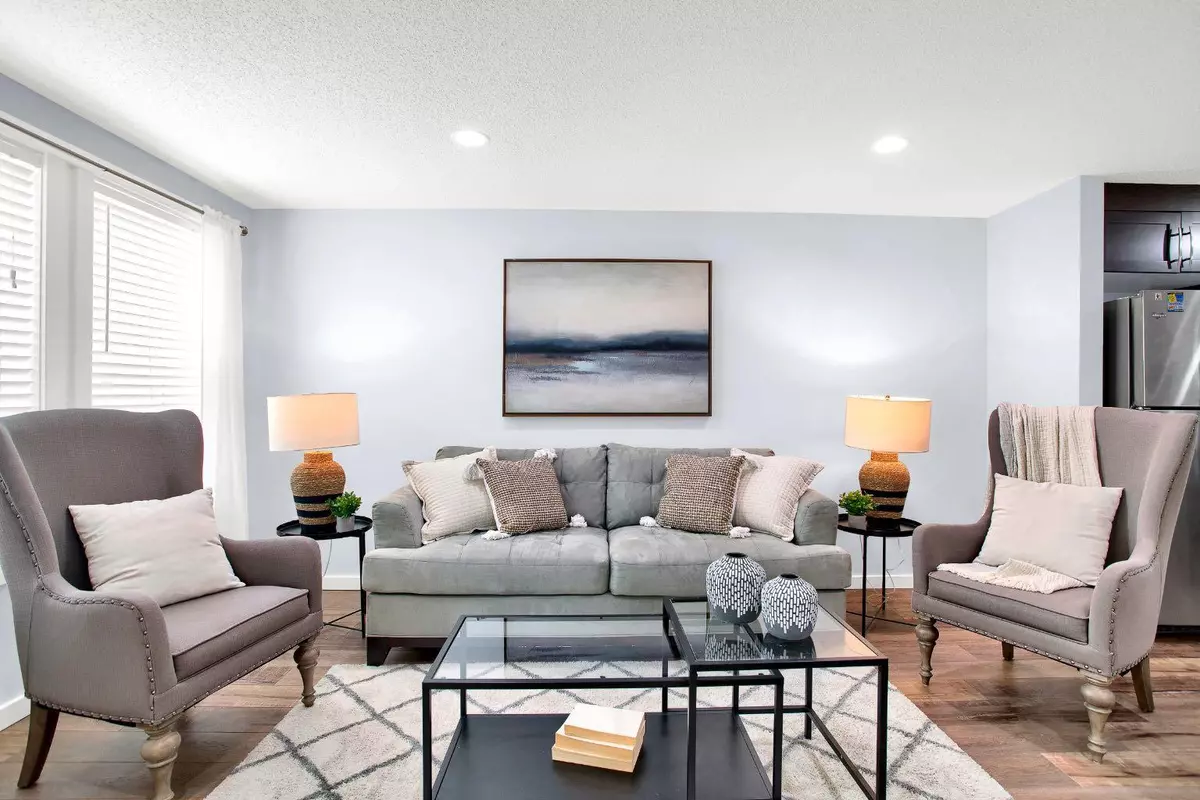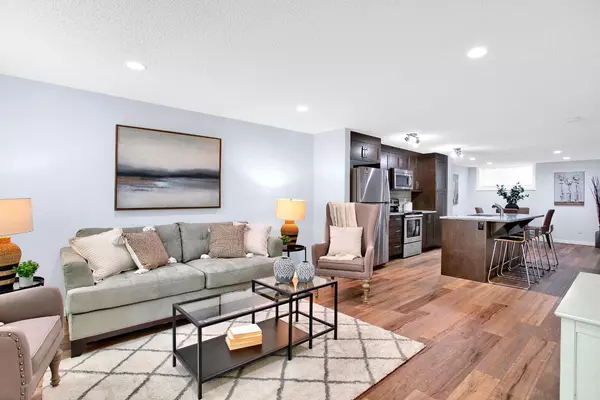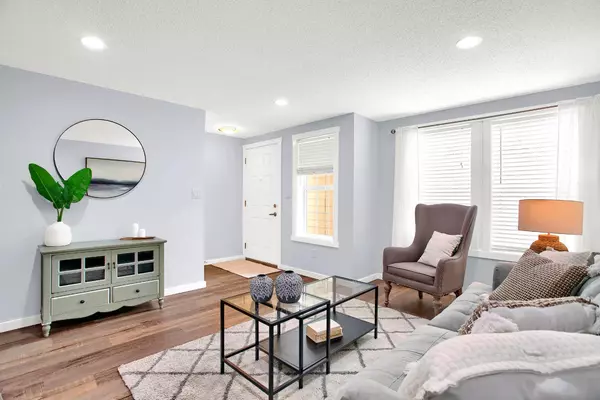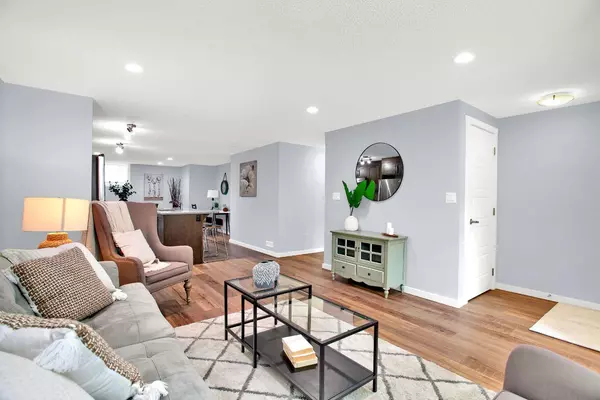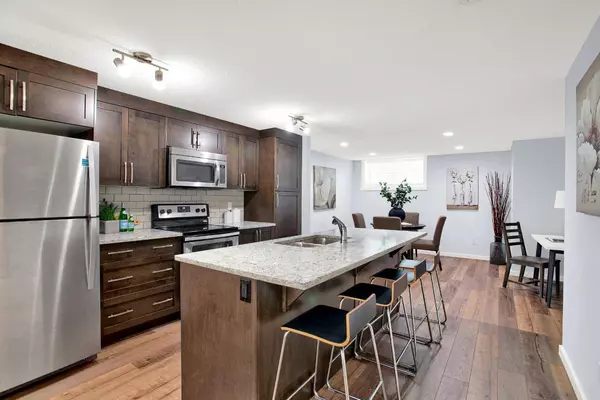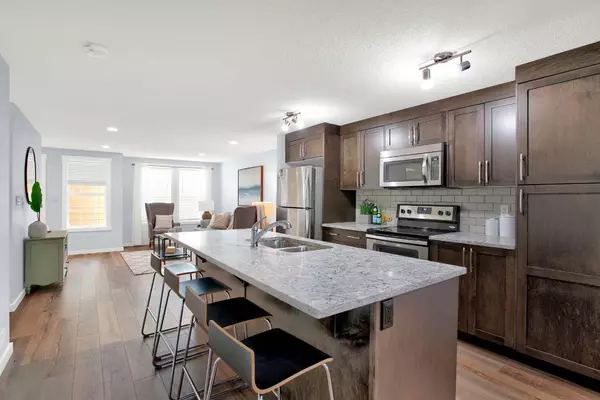$290,000
$299,900
3.3%For more information regarding the value of a property, please contact us for a free consultation.
2 Beds
2 Baths
1,061 SqFt
SOLD DATE : 12/15/2023
Key Details
Sold Price $290,000
Property Type Condo
Sub Type Apartment
Listing Status Sold
Purchase Type For Sale
Square Footage 1,061 sqft
Price per Sqft $273
Subdivision Ravenswood
MLS® Listing ID A2095730
Sold Date 12/15/23
Style Low-Rise(1-4)
Bedrooms 2
Full Baths 2
Condo Fees $228/mo
Originating Board Calgary
Year Built 2015
Annual Tax Amount $1,419
Tax Year 2023
Property Description
Discover the serene setting of The Zen at Ravenswood, the perfect setting for this elegant condo. Nestled near parks, schools, shopping centers, and a community pool, 1502 - 2400 Ravenswood View is an ideal haven for new families, young professionals, or investors. Boasting 2 bedrooms, 2 bathrooms, 1100 square feet of living space, a cozy patio/balcony, in-floor heating, 2 parking stalls, a heat recovery ventilation unit, and abundant natural light, this apartment offers comfort and convenience. Upon entry, experience soaring ceilings, expansive windows, and an open-concept layout seamlessly blending the living room, dining area, and kitchen. Updated appliances, a generous island with a double sink, quartz countertops, and ample cabinet space adorn the kitchen. To the left lie bedrooms 1 & 2 with sizable footprints and spacious closets, a modern 4-piece bathroom, and a conveniently located laundry room. Don't wait - schedule a viewing today and seize this opportunity!
Location
State AB
County Airdrie
Zoning R3
Direction W
Rooms
Other Rooms 1
Basement None
Interior
Interior Features Granite Counters, No Smoking Home, Open Floorplan, Pantry, Recessed Lighting
Heating In Floor, Forced Air
Cooling None
Flooring Carpet, Laminate, Linoleum
Appliance Dishwasher, Microwave Hood Fan, Refrigerator, Stove(s), Washer/Dryer
Laundry Electric Dryer Hookup, In Unit, Laundry Room
Exterior
Parking Features Stall
Garage Description Stall
Fence None
Community Features Park, Playground, Pool, Schools Nearby, Shopping Nearby
Amenities Available Parking, Snow Removal, Trash, Visitor Parking
Roof Type Asphalt Shingle
Porch Front Porch
Exposure W
Total Parking Spaces 2
Building
Story 2
Foundation Poured Concrete
Architectural Style Low-Rise(1-4)
Level or Stories Single Level Unit
Structure Type Vinyl Siding
Others
HOA Fee Include Amenities of HOA/Condo,Common Area Maintenance,Insurance,Professional Management,Reserve Fund Contributions,Snow Removal,Trash
Restrictions Airspace Restriction,Pet Restrictions or Board approval Required,Pets Allowed
Tax ID 84571902
Ownership Private
Pets Allowed Restrictions, Yes
Read Less Info
Want to know what your home might be worth? Contact us for a FREE valuation!

Our team is ready to help you sell your home for the highest possible price ASAP

"My job is to find and attract mastery-based agents to the office, protect the culture, and make sure everyone is happy! "


