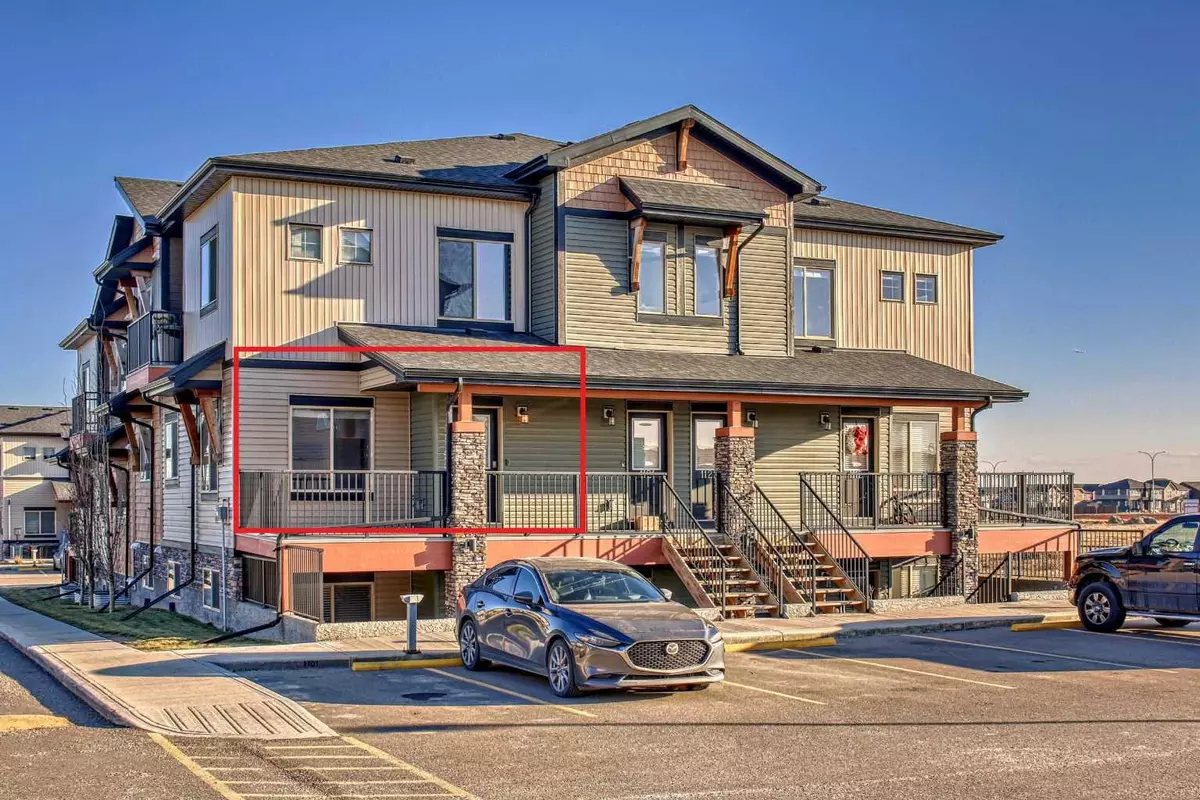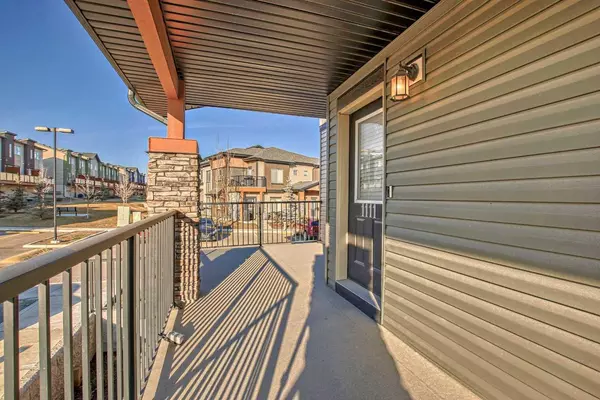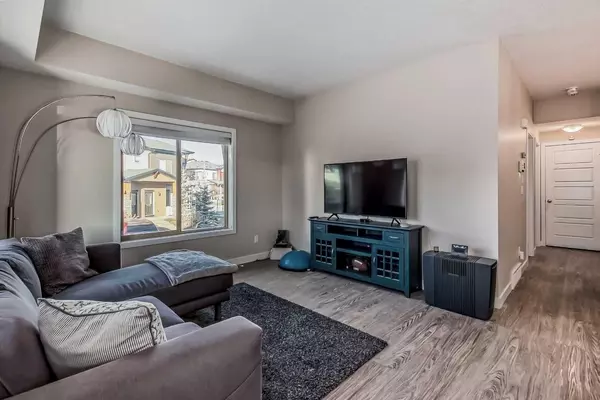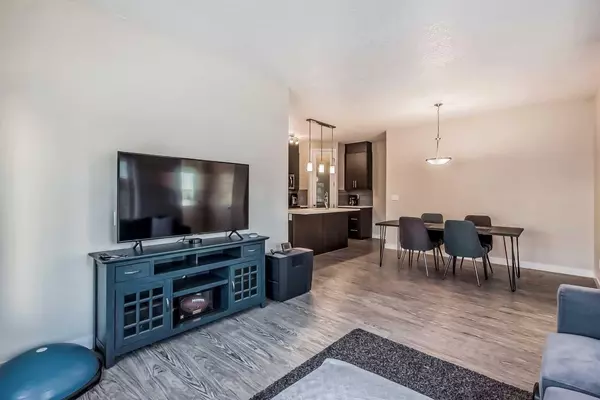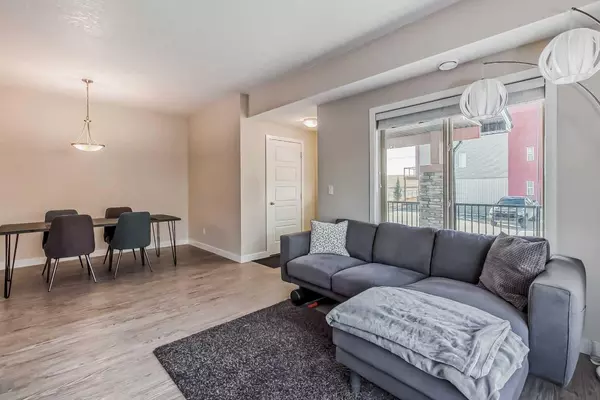$299,999
$289,900
3.5%For more information regarding the value of a property, please contact us for a free consultation.
2 Beds
2 Baths
882 SqFt
SOLD DATE : 12/14/2023
Key Details
Sold Price $299,999
Property Type Townhouse
Sub Type Row/Townhouse
Listing Status Sold
Purchase Type For Sale
Square Footage 882 sqft
Price per Sqft $340
Subdivision Baysprings
MLS® Listing ID A2095893
Sold Date 12/14/23
Style Bungalow
Bedrooms 2
Full Baths 2
Condo Fees $342
Originating Board Calgary
Year Built 2016
Annual Tax Amount $1,594
Tax Year 2023
Lot Size 883 Sqft
Acres 0.02
Property Description
Fabulous corner end unit in quiet part of this lovely Airdrie complex. This stacked townhome is bright and sunny and has a large west-facing balcony. This building was one of the last to be built in the complex and was constructed in 2018. An open floor plan with high ceilings gives this home a very spacious feel. Exceptionally well maintained and gently lived in makes this a very desirable home. 2 bedrooms and 2 full bathrooms add to the appeal of this condo. Primary bedroom is a good size and has a large 3 piece ensuite and terrific walk-in closet. 2nd bedroom is also roomy and across from the 4 piece bathroom and laundry. A great kitchen with quartz counters, full height cabinets, a corner pantry and large island with seating. Adjacent to the kitchen is the dining area which leads to the living room that is flooded with light. Vinyl plank flooring throughout for easy maintenance Reasonable condo fees that include all but electricity makes this an affordable option! Great storage and parking spot right out front. The grounds of the complex are very nice and your pets are welcome! Don't miss the chance to grab this one!
Location
State AB
County Airdrie
Zoning R4
Direction W
Rooms
Other Rooms 1
Basement None
Interior
Interior Features High Ceilings, Kitchen Island, No Animal Home, No Smoking Home, Quartz Counters, Storage, Walk-In Closet(s)
Heating Boiler, Fan Coil, Natural Gas
Cooling None
Flooring Vinyl Plank
Appliance Dishwasher, Dryer, Electric Stove, Microwave Hood Fan, Refrigerator, Washer, Window Coverings
Laundry In Unit
Exterior
Parking Features Stall
Garage Description Stall
Fence None
Community Features Playground, Schools Nearby, Shopping Nearby
Amenities Available Community Gardens, Parking, Playground
Roof Type Asphalt Shingle
Porch Front Porch
Exposure W
Total Parking Spaces 1
Building
Lot Description Other
Foundation Poured Concrete
Architectural Style Bungalow
Level or Stories One
Structure Type Vinyl Siding,Wood Frame
Others
HOA Fee Include Amenities of HOA/Condo,Insurance,Parking,Professional Management,Reserve Fund Contributions,Sewer,Snow Removal,Trash,Water
Restrictions Pet Restrictions or Board approval Required
Tax ID 84581349
Ownership Private
Pets Allowed Yes
Read Less Info
Want to know what your home might be worth? Contact us for a FREE valuation!

Our team is ready to help you sell your home for the highest possible price ASAP

"My job is to find and attract mastery-based agents to the office, protect the culture, and make sure everyone is happy! "


