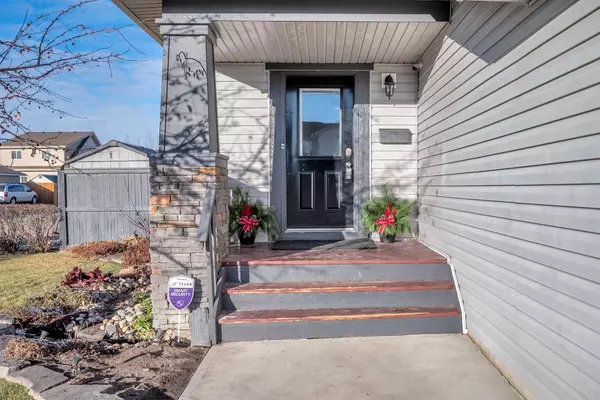$620,000
$629,900
1.6%For more information regarding the value of a property, please contact us for a free consultation.
3 Beds
4 Baths
2,189 SqFt
SOLD DATE : 12/13/2023
Key Details
Sold Price $620,000
Property Type Single Family Home
Sub Type Detached
Listing Status Sold
Purchase Type For Sale
Square Footage 2,189 sqft
Price per Sqft $283
Subdivision Sagewood
MLS® Listing ID A2092513
Sold Date 12/13/23
Style 2 Storey
Bedrooms 3
Full Baths 3
Half Baths 1
Originating Board Calgary
Year Built 2007
Annual Tax Amount $3,569
Tax Year 2023
Lot Size 479 Sqft
Acres 0.01
Property Description
Welcome to this stunning two-story home in the highly sought after community of Sagewood, where modern elegance meets family friendly living. Situated on a corner lot just minutes away from schools, parks, and shopping, this meticulously updated 3-bedroom residence is the perfect haven for a young family. As you step into this inviting home, you'll be immediately captivated by the contemporary charm accentuated by brand new vinyl plank flooring and a fresh coat of paint throughout. The sleek black trim work adds a touch of sophistication, setting the tone for the entire property. The main floor boasts a thoughtfully designed office space with custom-built cabinetry, offering the perfect environment for work or study. The open living room is adorned with a cozy corner gas fireplace, and expansive windows that flood the space with natural light. The white kitchen, equipped with stainless steel appliances, opens up to a big private backyard a haven for children's play and outdoor entertainment. The bright and airy open concept floorplan continues upstairs, where you'll find three bedrooms, a massive bonus room and two full baths. The master suite is a retreat in itself, featuring a soaker tub ensuite with double vanities and a separate shower. An oversized family bath and a linen closet complete the well-appointed second floor. The finished basement adds another dimension to this home, providing a versatile space for entertainment and relaxation. With built-in storage, a TV area, room for a pool table, and a fabulous wet bar, the basement is perfect for hosting gatherings or creating a cozy family retreat. A full bathroom in the basement ensures convenience, making it easy to transform the space into a guest room for visitors. Additional features of this residence include closet organizers in the front hall and mudroom closets, underground sprinklers, a treed backyard for added privacy, air conditioning for year round comfort, and a dream patio in the rear an ideal spot for enjoying outdoor living.
Location
State AB
County Airdrie
Zoning R-1S
Direction S
Rooms
Other Rooms 1
Basement Finished, Full
Interior
Interior Features Bookcases, Breakfast Bar, Built-in Features, Laminate Counters, No Smoking Home, Vinyl Windows
Heating Forced Air, Natural Gas
Cooling Central Air
Flooring Carpet, Laminate, Tile
Fireplaces Number 1
Fireplaces Type Gas
Appliance Central Air Conditioner, Dishwasher, Dryer, Electric Stove, Garage Control(s), Microwave, Range Hood, Refrigerator, Washer, Window Coverings
Laundry Laundry Room, Upper Level
Exterior
Parking Features Double Garage Attached, Off Street, RV Access/Parking
Garage Spaces 2.0
Garage Description Double Garage Attached, Off Street, RV Access/Parking
Fence Fenced
Community Features Lake, Park, Playground, Schools Nearby, Shopping Nearby, Street Lights, Walking/Bike Paths
Roof Type Asphalt Shingle
Porch Deck, Rear Porch
Lot Frontage 49.22
Total Parking Spaces 7
Building
Lot Description Back Yard, City Lot, Corner Lot, Lawn, Landscaped, Rectangular Lot
Foundation Poured Concrete
Architectural Style 2 Storey
Level or Stories Two
Structure Type Asphalt,Vinyl Siding,Wood Frame
Others
Restrictions None Known
Tax ID 84597901
Ownership Private
Read Less Info
Want to know what your home might be worth? Contact us for a FREE valuation!

Our team is ready to help you sell your home for the highest possible price ASAP

"My job is to find and attract mastery-based agents to the office, protect the culture, and make sure everyone is happy! "







