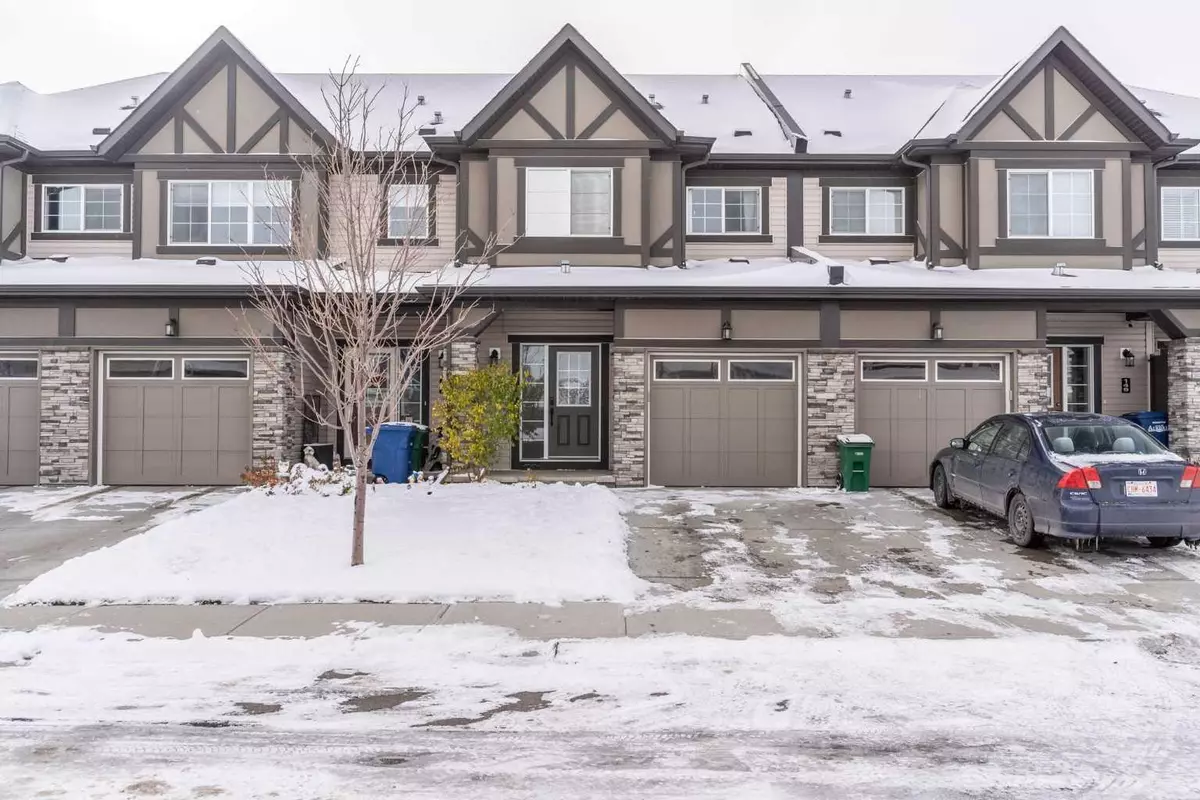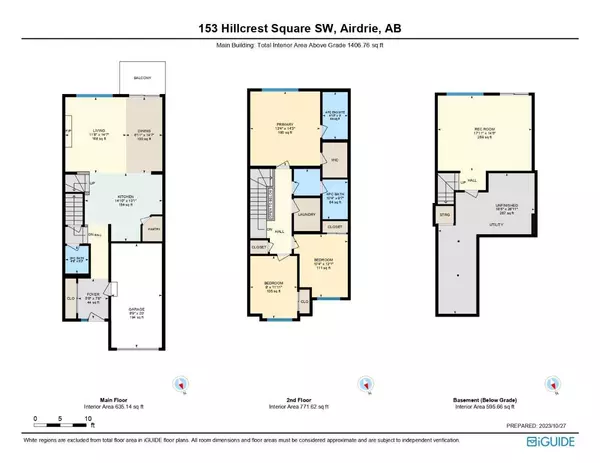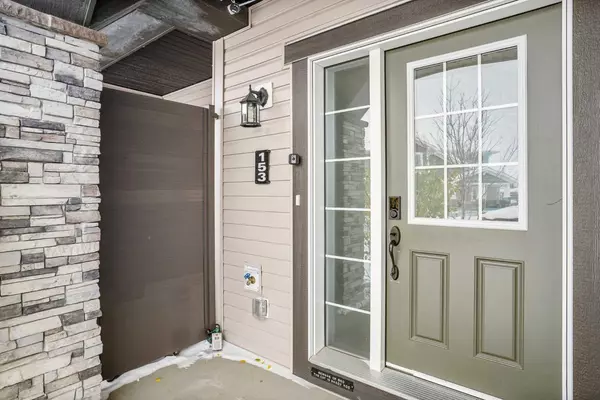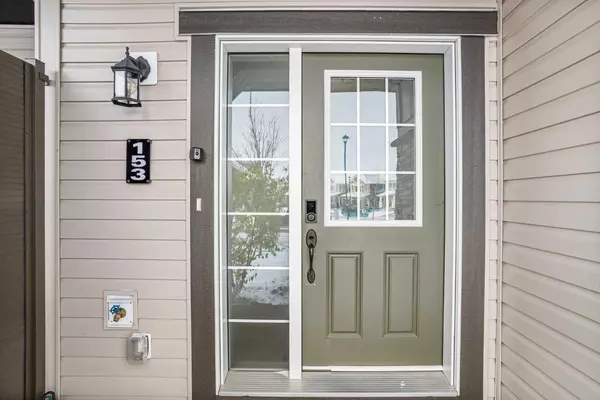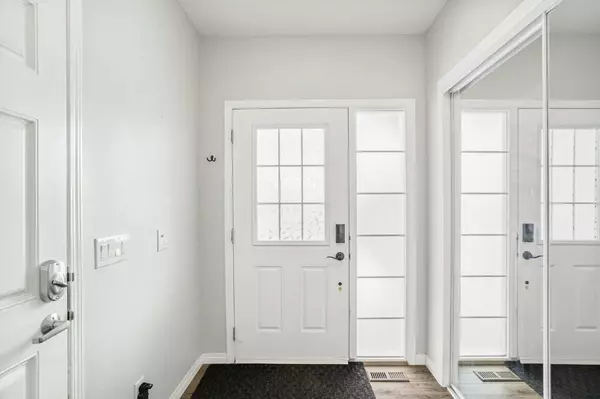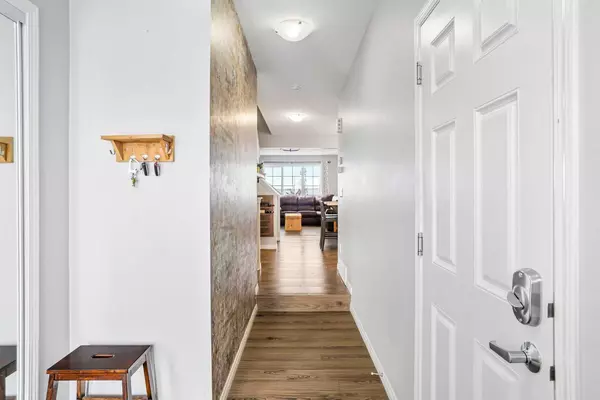$479,500
$497,000
3.5%For more information regarding the value of a property, please contact us for a free consultation.
3 Beds
3 Baths
1,406 SqFt
SOLD DATE : 12/09/2023
Key Details
Sold Price $479,500
Property Type Townhouse
Sub Type Row/Townhouse
Listing Status Sold
Purchase Type For Sale
Square Footage 1,406 sqft
Price per Sqft $341
Subdivision Hillcrest
MLS® Listing ID A2089821
Sold Date 12/09/23
Style 2 Storey
Bedrooms 3
Full Baths 2
Half Baths 1
Originating Board Calgary
Year Built 2017
Annual Tax Amount $2,740
Tax Year 2023
Lot Size 1,720 Sqft
Acres 0.04
Property Description
Immaculate and perfect! A West facing, walk out basement, 2 story row home finished on three levels plus professionally installed low maintenance landscaping for those prioritizing pursuits other than yard work! Just outside the back gate is a running / walking path to take your fury friend or a stroller! This home packs a lot of value with its water softener, laundry tub, central vacuum system, raised insulated furnace / utility room storage floor, drywalled, insulated, heated garage, long level driveway suitable for full-size truck parking Inside on the main floor are delightful quartz counters and space to gather around a big island setting the stage for evening of leisure. The appliances are stainless steel; there is a gas range, electric fireplace, and a finished / elevated deck off the dining room with a view to the West! The upstairs has 3 good sized bedrooms, a very nice laundry room, and an ensuite and walk in closet. It would be difficult to find a better maintained home. Pride of ownership is evident throughout. Come tour today!
Location
State AB
County Airdrie
Zoning R2-T
Direction E
Rooms
Other Rooms 1
Basement Finished, Walk-Out To Grade
Interior
Interior Features Central Vacuum, Kitchen Island, No Smoking Home, Quartz Counters, Storage, Vinyl Windows
Heating Forced Air
Cooling None
Flooring Carpet, Ceramic Tile, Laminate
Fireplaces Number 1
Fireplaces Type Electric, Living Room
Appliance Bar Fridge, Dishwasher, Garage Control(s), Gas Stove, Humidifier, Microwave Hood Fan, Refrigerator, Washer/Dryer, Water Softener, Window Coverings
Laundry Upper Level
Exterior
Parking Features Driveway, Garage Door Opener, Heated Garage, Insulated, Single Garage Attached
Garage Spaces 1.0
Garage Description Driveway, Garage Door Opener, Heated Garage, Insulated, Single Garage Attached
Fence Fenced
Community Features Sidewalks, Street Lights
Roof Type Asphalt Shingle
Porch Deck
Lot Frontage 19.69
Exposure E
Total Parking Spaces 2
Building
Lot Description Back Yard, City Lot, Front Yard, Landscaped
Foundation Poured Concrete
Architectural Style 2 Storey
Level or Stories Two
Structure Type Vinyl Siding,Wood Frame
Others
Restrictions None Known
Tax ID 84576349
Ownership Private
Read Less Info
Want to know what your home might be worth? Contact us for a FREE valuation!

Our team is ready to help you sell your home for the highest possible price ASAP

"My job is to find and attract mastery-based agents to the office, protect the culture, and make sure everyone is happy! "


