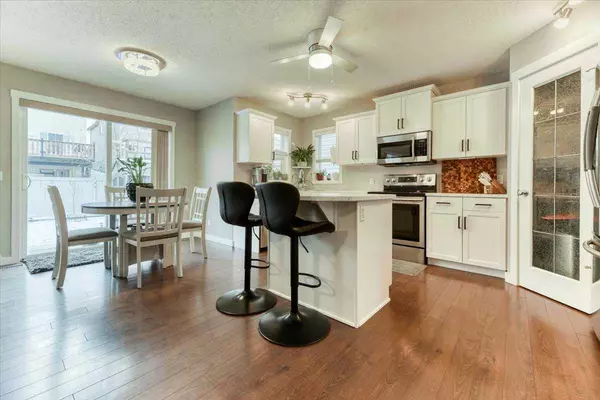$561,000
$575,000
2.4%For more information regarding the value of a property, please contact us for a free consultation.
4 Beds
4 Baths
1,522 SqFt
SOLD DATE : 12/08/2023
Key Details
Sold Price $561,000
Property Type Single Family Home
Sub Type Detached
Listing Status Sold
Purchase Type For Sale
Square Footage 1,522 sqft
Price per Sqft $368
Subdivision Sagewood
MLS® Listing ID A2094811
Sold Date 12/08/23
Style 2 Storey
Bedrooms 4
Full Baths 3
Half Baths 1
Originating Board Calgary
Year Built 2007
Annual Tax Amount $3,094
Tax Year 2023
Lot Size 3,973 Sqft
Acres 0.09
Property Description
Welcome to this beautifully updated single-family home in the heart of Sagewood in Airdrie! Enjoy the comfortable and bright open-concept floorplan, south-facing backyard that allows for sunshine throughout the day and an intuitive layout.
Upon entry you are greeted by a generous foyer that opens into a welcoming living space and kitchen/dining area. This kitchen features stainless steel appliances, updated fresh white cabinets with new hardware and refinished countertops. Easy access through the sliding doors have proven a lovely feature during the summer months with seamless access to the beautifully finished deck and spacious yard.
The large primary bedroom upstairs with its own 4-piece ensuite and walk-in closet is the ultimate retreat. Conveniently located upstairs as well is built-in laundry with some storage, two more generous bedrooms and another 4-piece bath.
The fully finished basement has an oversized flex space that serves as a great entertainment room, allowing for a gym or office space as well. The basement also features a fourth bedroom and full bathroom.
Recent upgrades include A/C, a new hot water tank installed in 2021 as well as fresh paint throughout. Conveniently located close to parks, schools and all the amenities the beautiful city of Airdrie has to offer!
Location
State AB
County Airdrie
Zoning R1
Direction N
Rooms
Other Rooms 1
Basement Finished, Full
Interior
Interior Features Ceiling Fan(s), Kitchen Island, No Smoking Home, Pantry
Heating Forced Air, Natural Gas
Cooling Central Air
Flooring Carpet, Laminate, Linoleum
Appliance Central Air Conditioner, Dishwasher, Electric Stove, Microwave Hood Fan, Refrigerator, Washer/Dryer, Window Coverings
Laundry Upper Level
Exterior
Parking Features Double Garage Attached, Driveway
Garage Spaces 2.0
Garage Description Double Garage Attached, Driveway
Fence Fenced
Community Features Playground, Schools Nearby, Shopping Nearby, Sidewalks, Walking/Bike Paths
Roof Type Asphalt Shingle
Porch Deck, Front Porch
Lot Frontage 36.55
Exposure N
Total Parking Spaces 4
Building
Lot Description Back Yard, Front Yard, Lawn, Low Maintenance Landscape, Rectangular Lot
Foundation Poured Concrete
Architectural Style 2 Storey
Level or Stories Two
Structure Type Vinyl Siding
Others
Restrictions Utility Right Of Way
Tax ID 84598348
Ownership Private
Read Less Info
Want to know what your home might be worth? Contact us for a FREE valuation!

Our team is ready to help you sell your home for the highest possible price ASAP

"My job is to find and attract mastery-based agents to the office, protect the culture, and make sure everyone is happy! "







