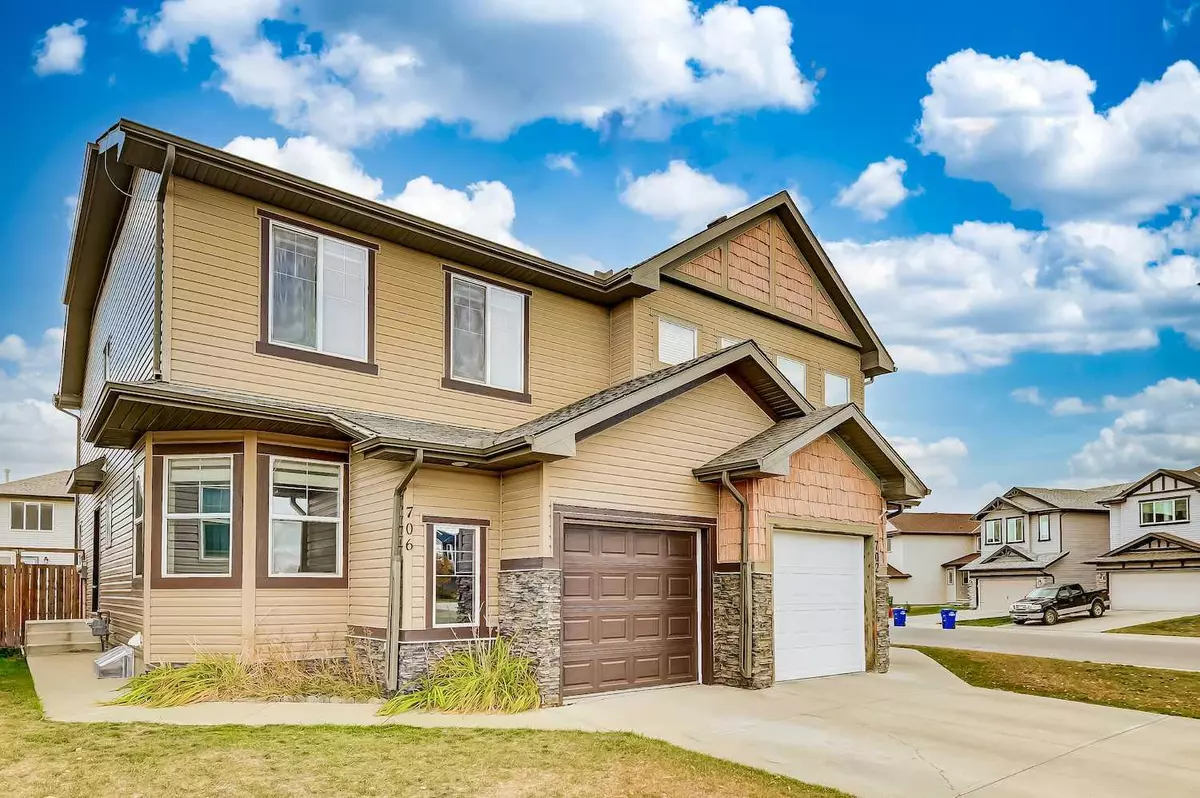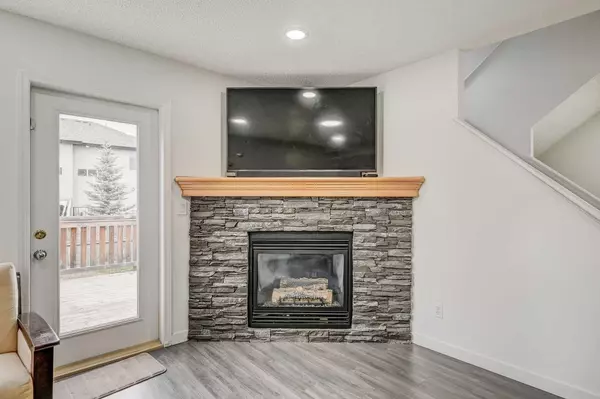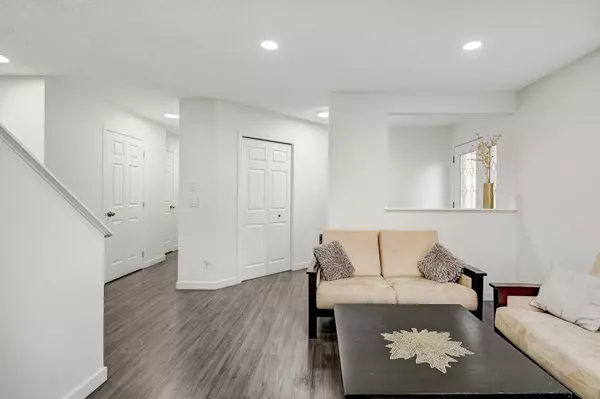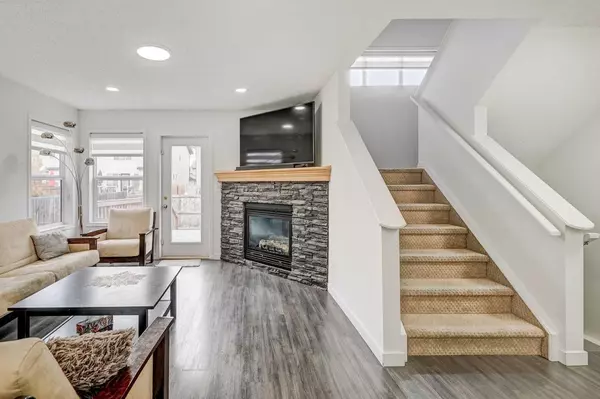$464,000
$465,000
0.2%For more information regarding the value of a property, please contact us for a free consultation.
3 Beds
3 Baths
1,551 SqFt
SOLD DATE : 12/08/2023
Key Details
Sold Price $464,000
Property Type Single Family Home
Sub Type Semi Detached (Half Duplex)
Listing Status Sold
Purchase Type For Sale
Square Footage 1,551 sqft
Price per Sqft $299
Subdivision Luxstone
MLS® Listing ID A2095005
Sold Date 12/08/23
Style 2 Storey,Side by Side
Bedrooms 3
Full Baths 2
Half Baths 1
Originating Board Calgary
Year Built 2007
Annual Tax Amount $2,565
Tax Year 2023
Lot Size 2,787 Sqft
Acres 0.06
Property Description
Welcome home to 706 Luxstone Gate. This semi-detached duplex with NO CONDO FEES is in the quiet neighbourhood of Luxstone. The floor plan is well thought out with three bedrooms, three bathrooms and laundry. The fully drywalled and insulated garage is a welcome bonus that will save you from scraping the ice and snow off of your vehicle on frigid mornings and it has a storage nook. The entryway is bright and welcoming and has a good-sized coat closet for all the extras. Next to the entry is the cozy living room with a huge stone corner fireplace and plenty of windows, including the door out to the back deck. On the way to the kitchen, you’ll pass by the half bath on the main floor that is perfect for guests and convenient for the family. The kitchen has a great, spacious footprint with plenty of cabinet space, quartz counters and all white appliances. It features a peninsula that separates it from the dining area and would be perfect to pull a couple of stools up to for a casual meal. Open to the kitchen is the dining area. This space is big enough to host family gatherings and is bordered by a beautiful bay window that allows light to spill in. The second floor has two decent-sized bedrooms that would be perfect for kids’ rooms, office space or guest rooms. They share a large, full bathroom with double vanities and a tub/shower combo. The laundry is conveniently located next to the bathroom and has plenty of space for a side-by-side washer and dryer plus all the extras. Down the hall, the master suite is big and bright with oversized windows on one wall. It boasts an en-suite with impressive space, a huge vanity, a separate soaking tub and a step-in shower. The walk-in closet is conveniently placed right off the bathroom and has ample room for a shopaholic’s clothes and then some. The yard features a spacious deck with room for a grill and some seating and is fully fenced providing a safe and private space for kids and pets to play. The Location is key, having easy access to transit, schools parks & walkways, with all amenities very close by. Don’t miss out! Come see it for yourself before it’s gone.
Location
State AB
County Airdrie
Zoning R2
Direction S
Rooms
Other Rooms 1
Basement Full, Unfinished
Interior
Interior Features Double Vanity, Quartz Counters, Walk-In Closet(s)
Heating Forced Air, Natural Gas
Cooling None
Flooring Carpet, Vinyl Plank
Fireplaces Number 1
Fireplaces Type Gas, Living Room, Stone
Appliance Dishwasher, Dryer, Electric Stove, Garage Control(s), Microwave Hood Fan, Refrigerator, Washer, Window Coverings
Laundry Upper Level
Exterior
Parking Features Insulated, Single Garage Attached
Garage Spaces 1.0
Garage Description Insulated, Single Garage Attached
Fence Fenced
Community Features Playground, Schools Nearby, Shopping Nearby, Sidewalks, Street Lights
Roof Type Asphalt Shingle
Porch Deck
Lot Frontage 25.0
Exposure S
Total Parking Spaces 2
Building
Lot Description Back Yard
Foundation Poured Concrete
Architectural Style 2 Storey, Side by Side
Level or Stories Two
Structure Type Stone,Vinyl Siding,Wood Frame
Others
Restrictions Airspace Restriction,Easement Registered On Title,Utility Right Of Way
Tax ID 84584677
Ownership Private
Read Less Info
Want to know what your home might be worth? Contact us for a FREE valuation!

Our team is ready to help you sell your home for the highest possible price ASAP

"My job is to find and attract mastery-based agents to the office, protect the culture, and make sure everyone is happy! "







