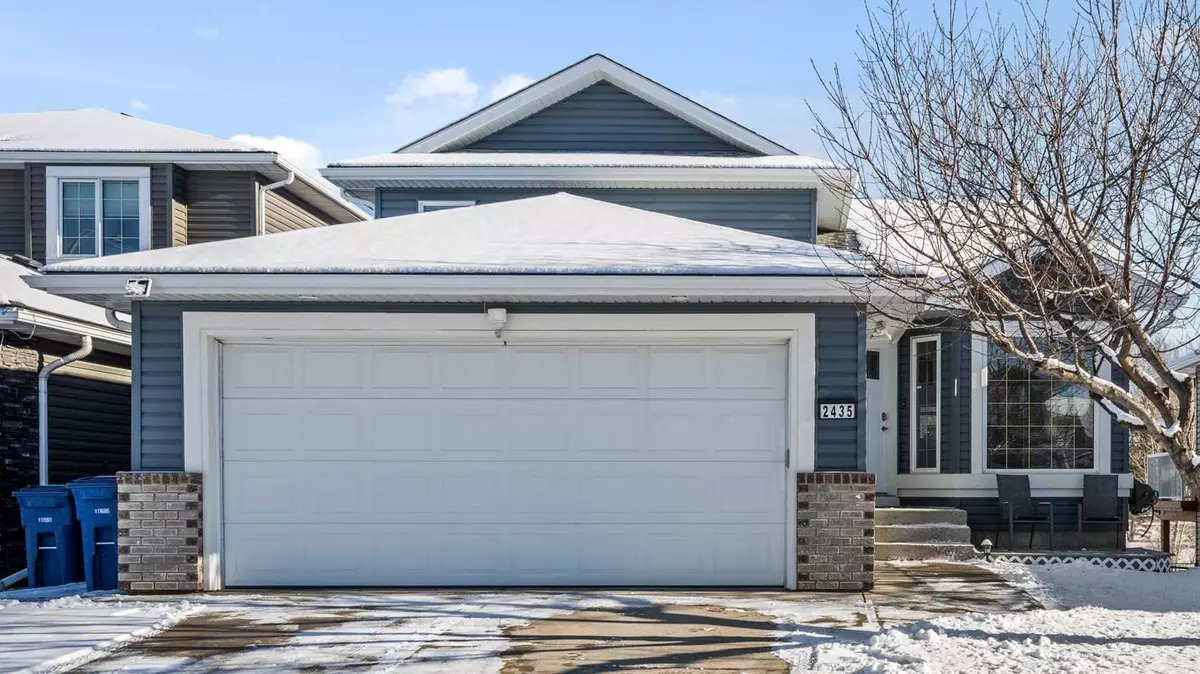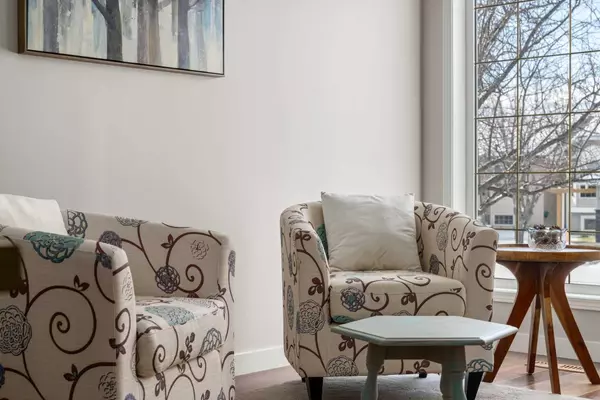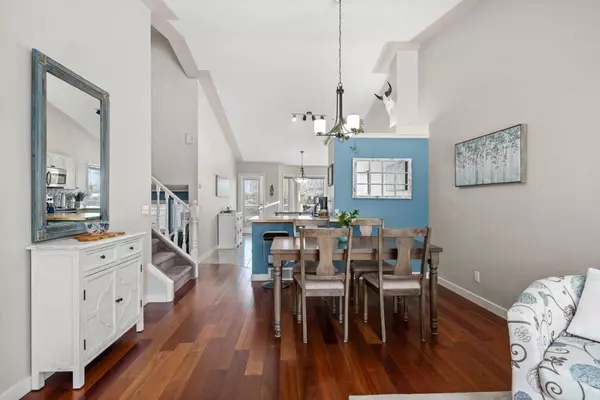$615,000
$615,000
For more information regarding the value of a property, please contact us for a free consultation.
3 Beds
4 Baths
1,896 SqFt
SOLD DATE : 12/07/2023
Key Details
Sold Price $615,000
Property Type Single Family Home
Sub Type Detached
Listing Status Sold
Purchase Type For Sale
Square Footage 1,896 sqft
Price per Sqft $324
Subdivision Meadowbrook
MLS® Listing ID A2093968
Sold Date 12/07/23
Style 4 Level Split
Bedrooms 3
Full Baths 3
Half Baths 1
Originating Board Calgary
Year Built 1996
Annual Tax Amount $3,389
Tax Year 2023
Lot Size 5,025 Sqft
Acres 0.12
Property Description
This beautifully upgraded home showcases a walkout basement that backs onto a walking path, pond, trees & green space. The east facing backyard allows for you to enjoy your morning coffee sitting in the sun on your main floor balcony or yard level covered patio and take in those breathtaking views. If you are lucky you may even see herd of Moose. As you enter the home you will notice the grand entry with vaulted ceiling and open sight lines to the living room, dining room, kitchen & breakfast nook. The living room features large west facing windows that allow plenty of natural light to pour in later in the day. The dining area is large enough to fit a six seat table. The open central kitchen boasts two peninsula islands, one with butchers block counter top and the other with granite so you have plenty of counter space to prepare food, eat and entertain guests. From the kitchen and breakfast nook you can start to see the amazing views and fully appreciate them when you step out onto the expansive glass paneled balcony with room for patio furniture, fire table and bbq. The upper level you will find the primary bedroom showcasing his & her walk-in closets and three piece ensuite. Rounding out this level is the second bedroom with walk-in closet, main four piece bathroom and laundry chute to the mudroom laundry area. The lower level off the main floor is above grade which is rare for a 4-level split and is an added bonus. The great room has large windows facing the backyard and is anchored by a central gas fireplace with built-ins on either side. An excellent feature is the den that could be used as a home office or fourth bedroom as it has a large window and closet. The rear mudroom has plenty of storage, laundry area and access to the double attached front garage that has an electric heater but also has a gas line available. The walkout basement level is where you will find the family room with access to the patio featuring a covered sitting area and year old hot tub. This level also includes the third bedroom with walkthrough closet to its own two piece ensuite. The backyard gives you plenty of space to have the kids and pets run around and you have a gate to access the walking path behind the property. The homes also features high quality carpets, solid doors and electric heated floors in the three main bathrooms and kitchen. Properties with views like this don't come up for sale often so make sure you take the opportunity to come and view it.
Location
State AB
County Airdrie
Zoning R1
Direction W
Rooms
Other Rooms 1
Basement Finished, Walk-Out To Grade
Interior
Interior Features Breakfast Bar, Built-in Features, Ceiling Fan(s), Chandelier, Closet Organizers, Granite Counters, High Ceilings, Kitchen Island, Soaking Tub, Storage, Walk-In Closet(s)
Heating Forced Air, Natural Gas
Cooling Central Air
Flooring Carpet, Ceramic Tile, Hardwood
Fireplaces Number 1
Fireplaces Type Gas
Appliance Central Air Conditioner, Dishwasher, Dryer, Electric Stove, Microwave Hood Fan, Refrigerator, Washer, Window Coverings
Laundry Lower Level
Exterior
Parking Features Double Garage Attached, Heated Garage
Garage Spaces 2.0
Garage Description Double Garage Attached, Heated Garage
Fence Fenced
Community Features Park, Playground, Schools Nearby, Shopping Nearby, Walking/Bike Paths
Roof Type Asphalt Shingle
Porch Balcony(s), Deck, Patio
Lot Frontage 41.9
Total Parking Spaces 4
Building
Lot Description Back Yard, Backs on to Park/Green Space, Creek/River/Stream/Pond, Gentle Sloping, No Neighbours Behind, Landscaped, Private, Rectangular Lot, Views, Wetlands, Wooded
Foundation Poured Concrete
Architectural Style 4 Level Split
Level or Stories 4 Level Split
Structure Type Brick,Vinyl Siding,Wood Frame
Others
Restrictions Airspace Restriction,Restrictive Covenant,Utility Right Of Way
Tax ID 84593285
Ownership Private
Read Less Info
Want to know what your home might be worth? Contact us for a FREE valuation!

Our team is ready to help you sell your home for the highest possible price ASAP

"My job is to find and attract mastery-based agents to the office, protect the culture, and make sure everyone is happy! "







