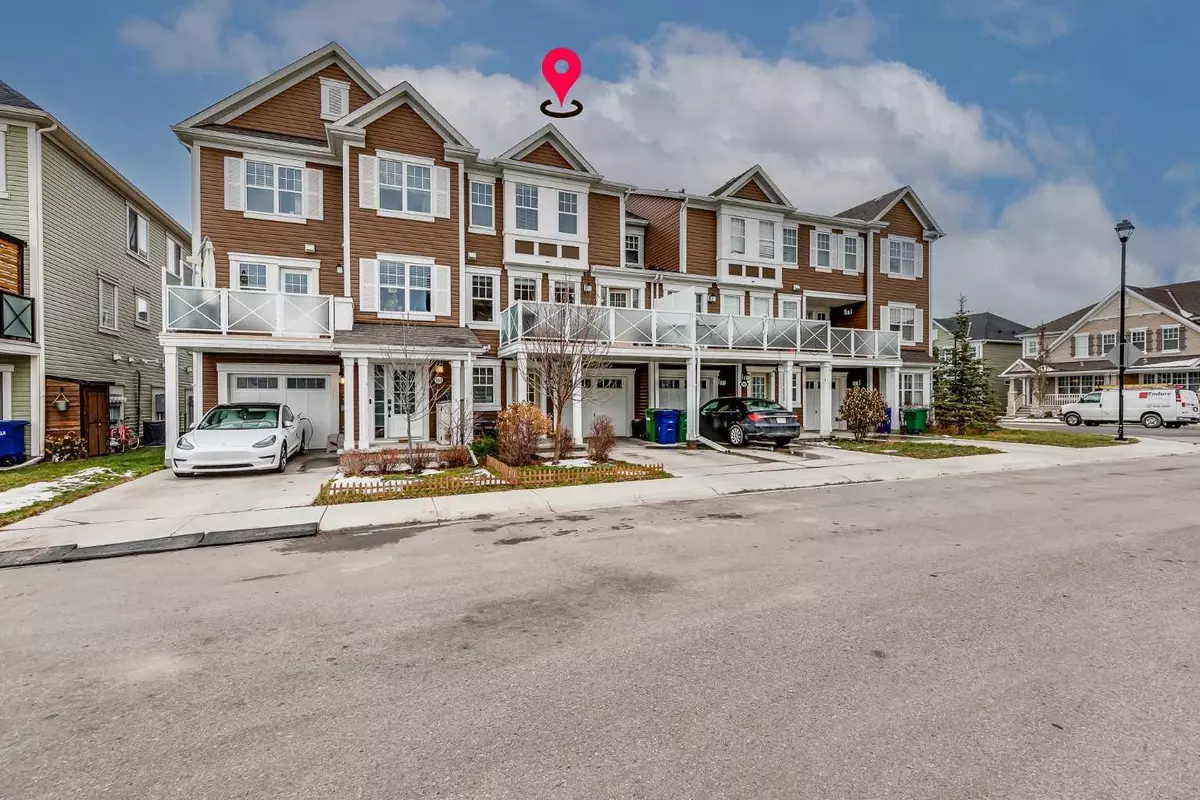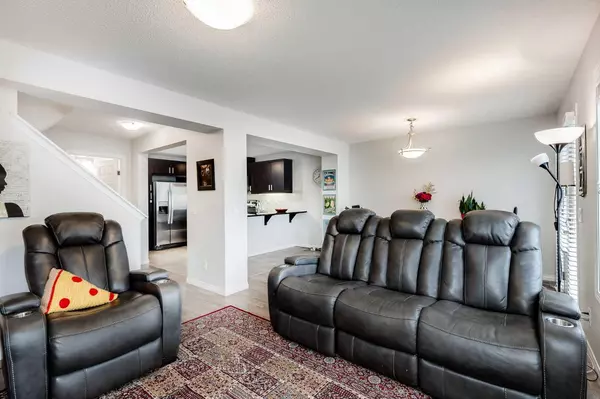$425,000
$435,000
2.3%For more information regarding the value of a property, please contact us for a free consultation.
2 Beds
3 Baths
1,303 SqFt
SOLD DATE : 12/07/2023
Key Details
Sold Price $425,000
Property Type Townhouse
Sub Type Row/Townhouse
Listing Status Sold
Purchase Type For Sale
Square Footage 1,303 sqft
Price per Sqft $326
Subdivision South Windsong
MLS® Listing ID A2091953
Sold Date 12/07/23
Style 3 Storey
Bedrooms 2
Full Baths 2
Half Baths 1
Originating Board Calgary
Year Built 2016
Annual Tax Amount $2,123
Tax Year 2023
Lot Size 925 Sqft
Acres 0.02
Property Description
OPEN HOUSE - Sun Nov 19 2-4 pm ** LOCATION is Prime. NO CONDO FEES. This great Townhome sits across from a Greenspace with a Playground and has easy access to QE2 if you are commuting to Calgary. With 2 BEDROOMS BOTH WITH ENSUITES, the rooms are great sizes. Upon entry, you will notice the Large Foyer with great closet. The Main Level has Laminate Flooring and a Great Kitchen with Undermount Lighting, Large Granite Countertop, Stainless Steel Appliances, and lots of Cabinetry. The Living Room is spacious with Large Windows for Great Natural Light. The Dining Room can hold a larger table and opens onto the Oversized Deck that is West Facing and has views of the Greenspace. The Primary Bedroom has a Walk in Closet and a 3 pc Ensuite with Shower Stall. The second Bedroom has a built in Desk and a 4 pc Ensuite. The Laundry Room is a couple steps from the Main Level. This Great Townhouse also has an Overlength Attached Garage and is AIR CONDITIONED. Watch the video on your MLS Link or on REALTOR.CA Let's work a deal on this great Home.
Location
State AB
County Airdrie
Zoning R-BTB
Direction W
Rooms
Other Rooms 1
Basement None
Interior
Interior Features Granite Counters, Pantry
Heating Forced Air
Cooling Central Air
Flooring Carpet, Laminate
Appliance Dishwasher, Microwave Hood Fan, Refrigerator, Stove(s), Washer/Dryer Stacked
Laundry Laundry Room, Upper Level
Exterior
Parking Features Single Garage Attached
Garage Spaces 1.0
Garage Description Single Garage Attached
Fence None
Community Features Park, Schools Nearby, Shopping Nearby, Sidewalks, Street Lights, Walking/Bike Paths
Roof Type Asphalt Shingle
Porch Deck, Front Porch
Lot Frontage 21.0
Exposure W
Total Parking Spaces 2
Building
Lot Description Landscaped
Foundation Poured Concrete
Architectural Style 3 Storey
Level or Stories Three Or More
Structure Type Wood Frame
Others
Restrictions None Known
Tax ID 84576126
Ownership Private
Read Less Info
Want to know what your home might be worth? Contact us for a FREE valuation!

Our team is ready to help you sell your home for the highest possible price ASAP

"My job is to find and attract mastery-based agents to the office, protect the culture, and make sure everyone is happy! "







