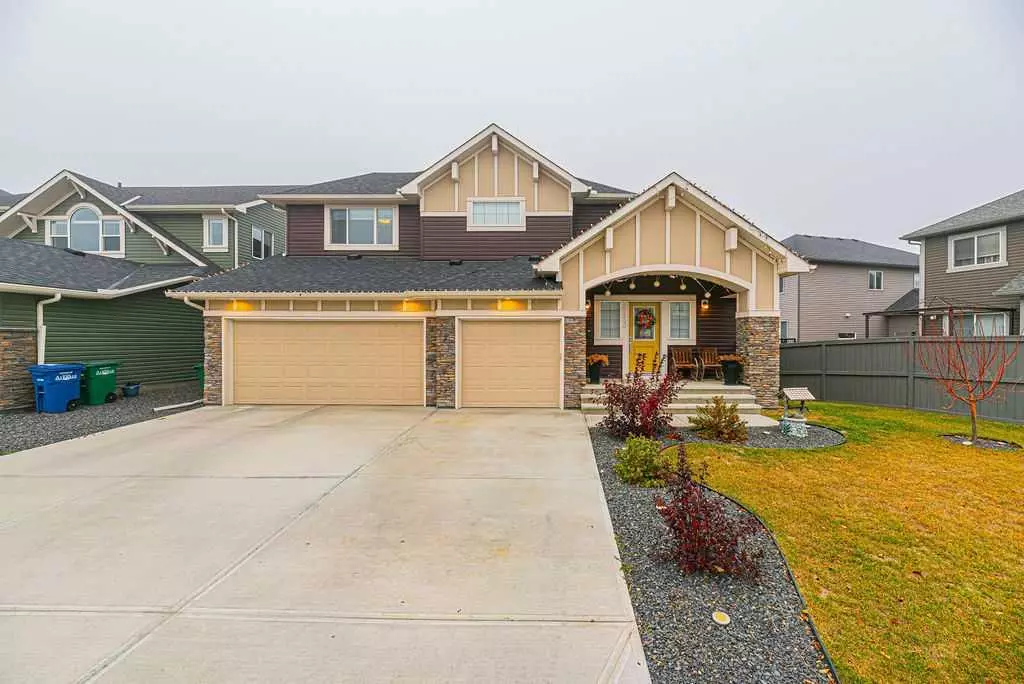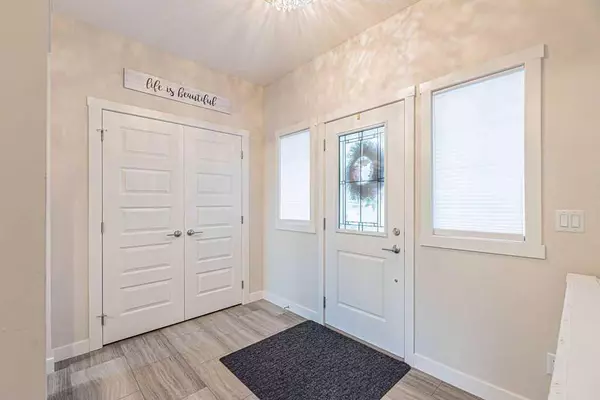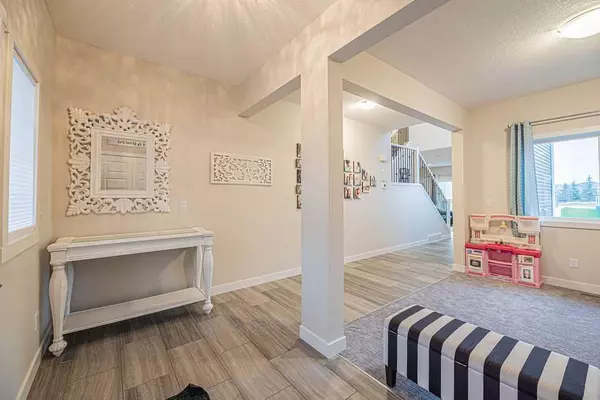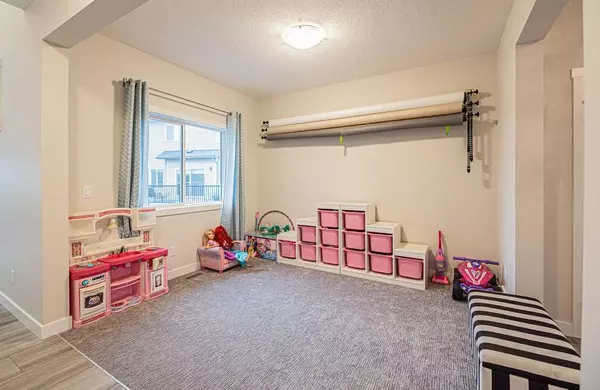$718,000
$729,900
1.6%For more information regarding the value of a property, please contact us for a free consultation.
3 Beds
3 Baths
2,255 SqFt
SOLD DATE : 12/07/2023
Key Details
Sold Price $718,000
Property Type Single Family Home
Sub Type Detached
Listing Status Sold
Purchase Type For Sale
Square Footage 2,255 sqft
Price per Sqft $318
Subdivision Bayside
MLS® Listing ID A2087613
Sold Date 12/07/23
Style 2 Storey
Bedrooms 3
Full Baths 2
Half Baths 1
Originating Board Calgary
Year Built 2019
Annual Tax Amount $4,366
Tax Year 2023
Lot Size 5,489 Sqft
Acres 0.13
Property Description
Welcome to this IMMACULATE BAYSIDE ESTATE HOME with a TRIPLE ATTACHED GARAGE and SWIMMING POOL that is waiting to be YOURS! This home is bright, inviting, spacious, practical and has a great curb appeal. The main floor greets you with a beautiful open to above foyer, a flex room, a 2 pc powder room, the coziest living room with a gas fireplace, a kitchen with ample cabinetry, quartz countertops and stainless steel appliances which include a built in microwave and chimney hood fan, a pantry, and a dining area with doors leading out one of the most amazingly done decks with a pergola to enjoy those summer/winter bbq's. The backyard is perfect with low maintenance landscaping and swimming pool. The upper floor of the home boasts a huge central BONUS ROOM, 3 great sized bedrooms which included the primary bedroom with a walk in closet, 2 full bathrooms of which 1 is a 5 pc primary ensuite and a laundry room. The basement is unspoilt and waiting for your touch! Upgraded carpet installed just a year ago! See this before it is gone!
Location
State AB
County Airdrie
Zoning R1
Direction SE
Rooms
Other Rooms 1
Basement Full, Unfinished
Interior
Interior Features High Ceilings, Kitchen Island, No Smoking Home, Pantry, Quartz Counters, Vinyl Windows
Heating Fireplace(s), Forced Air
Cooling None
Flooring Carpet, Ceramic Tile, Laminate
Fireplaces Number 1
Fireplaces Type Gas
Appliance Dishwasher, Dryer, Electric Range, Garage Control(s), Microwave, Range Hood, Refrigerator, Washer, Window Coverings
Laundry Laundry Room, Upper Level
Exterior
Parking Features Triple Garage Attached
Garage Spaces 3.0
Garage Description Triple Garage Attached
Fence Fenced
Community Features Park, Playground, Schools Nearby, Shopping Nearby, Sidewalks, Street Lights
Roof Type Asphalt Shingle
Porch Deck, Front Porch
Lot Frontage 70.21
Total Parking Spaces 6
Building
Lot Description Back Yard, Low Maintenance Landscape
Foundation Poured Concrete
Architectural Style 2 Storey
Level or Stories Two
Structure Type Composite Siding,Stone,Vinyl Siding,Wood Frame
Others
Restrictions Restrictive Covenant,Utility Right Of Way
Tax ID 84595225
Ownership Private
Read Less Info
Want to know what your home might be worth? Contact us for a FREE valuation!

Our team is ready to help you sell your home for the highest possible price ASAP
"My job is to find and attract mastery-based agents to the office, protect the culture, and make sure everyone is happy! "







