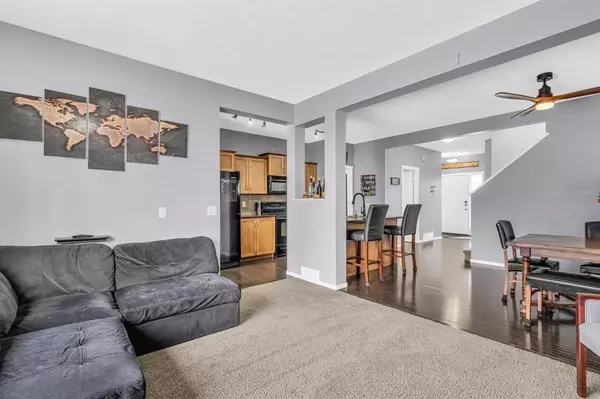$545,000
$549,900
0.9%For more information regarding the value of a property, please contact us for a free consultation.
4 Beds
3 Baths
1,653 SqFt
SOLD DATE : 12/02/2023
Key Details
Sold Price $545,000
Property Type Single Family Home
Sub Type Detached
Listing Status Sold
Purchase Type For Sale
Square Footage 1,653 sqft
Price per Sqft $329
Subdivision Reunion
MLS® Listing ID A2085807
Sold Date 12/02/23
Style 2 Storey
Bedrooms 4
Full Baths 2
Half Baths 1
Originating Board Calgary
Year Built 2007
Annual Tax Amount $2,960
Tax Year 2023
Lot Size 3,552 Sqft
Acres 0.08
Property Description
Welcome to 125 Reunion Court! A Perfect Home for Family Comfort and Entertainments needs.! Upon entering the home, you'll be impressed by the Open & Inviting layout of this wonderful 2 storey home with 1653.55 sq. ft living space, inviting great room featuring a cozy fireplace, convenient island doubles as a breakfast bar with the open concept design that makes an ideal space for family gatherings and entertaining. The foyer offers a built in seating & large coat closet, bright flex room can be customized to suit your needs, whether as a home office, den, formal dinning room or the kids play room. Upstairs, you'll discover 3 generous bedrooms with a primary bedroom that features 4 pcs ensuite with deep soaker tub & separate shower and a convenient laundry room. The developed basement offers additional livings space with a spacious recreation room that provides endless possibilities for entertainment from movie nights to game days. The fourth bedroom, is perfect for older children or guests. Also you'll find plenty of storage space and a rough-in bathroom. The detached garage, insulated, particle board, workbench & shelving and provides secure parking and extra storage. The backyard is designed for relaxation and entertainment featuring a fire pit for cozy gatherings and hot tub for ultimate relaxation. This Wonderful Home is Nestled in the desirable Community of Reunion and is a short walk to Parks, Walking Paths and School K-8.
Location
State AB
County Airdrie
Zoning R1-L
Direction E
Rooms
Other Rooms 1
Basement Full, Partially Finished
Interior
Interior Features Ceiling Fan(s), High Ceilings, Storage, Sump Pump(s)
Heating Central, Natural Gas
Cooling None
Flooring Carpet, Ceramic Tile, Hardwood
Fireplaces Number 1
Fireplaces Type Gas, Mantle, Tile
Appliance Dishwasher, Garage Control(s), Microwave Hood Fan, Range, Refrigerator, Washer/Dryer, Window Coverings
Laundry Laundry Room, Upper Level
Exterior
Parking Features Double Garage Detached
Garage Spaces 2.0
Garage Description Double Garage Detached
Fence Fenced
Community Features Park, Playground, Schools Nearby, Shopping Nearby, Sidewalks
Roof Type Asphalt Shingle
Porch Front Porch
Lot Frontage 30.25
Total Parking Spaces 4
Building
Lot Description Back Lane, Landscaped, Rectangular Lot
Foundation Poured Concrete
Architectural Style 2 Storey
Level or Stories Two
Structure Type Vinyl Siding,Wood Frame
Others
Restrictions None Known
Tax ID 84573861
Ownership Private
Read Less Info
Want to know what your home might be worth? Contact us for a FREE valuation!

Our team is ready to help you sell your home for the highest possible price ASAP
"My job is to find and attract mastery-based agents to the office, protect the culture, and make sure everyone is happy! "







