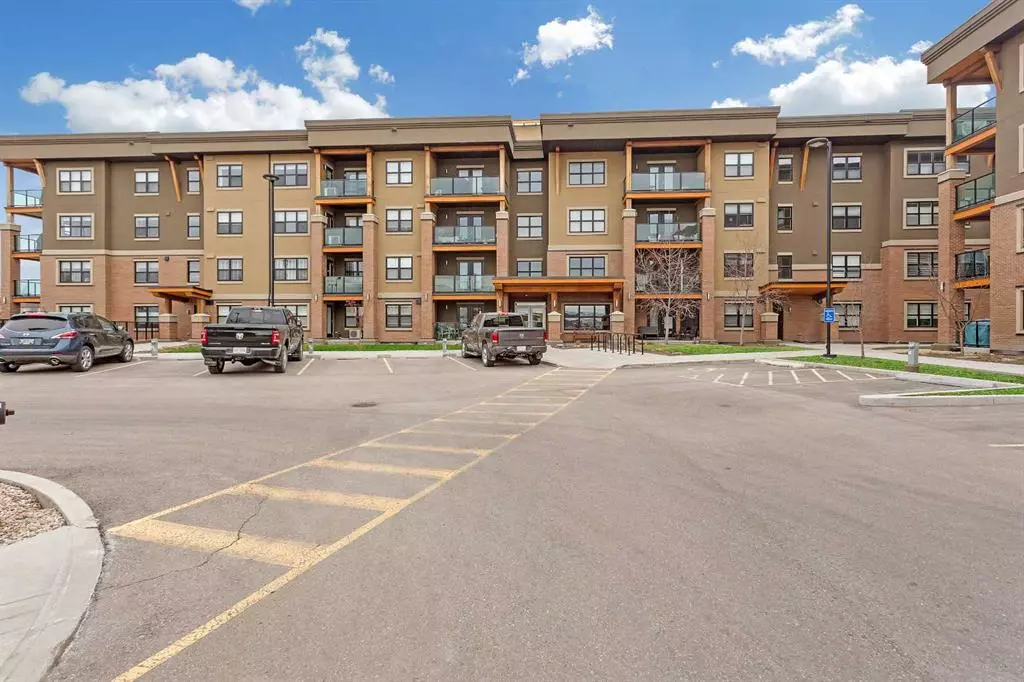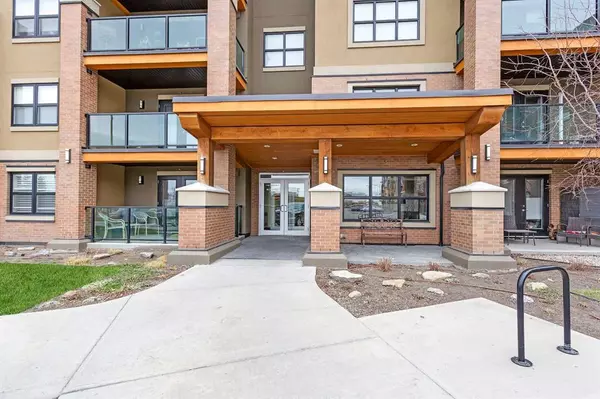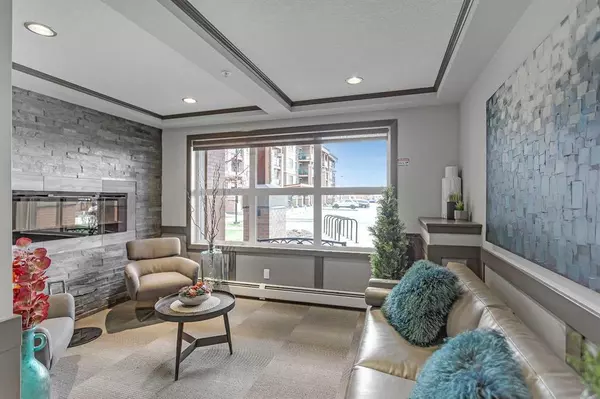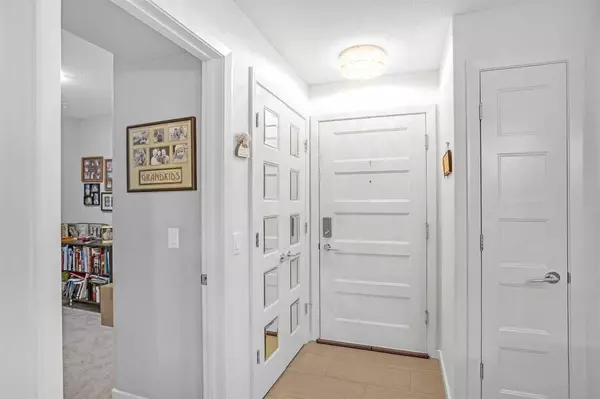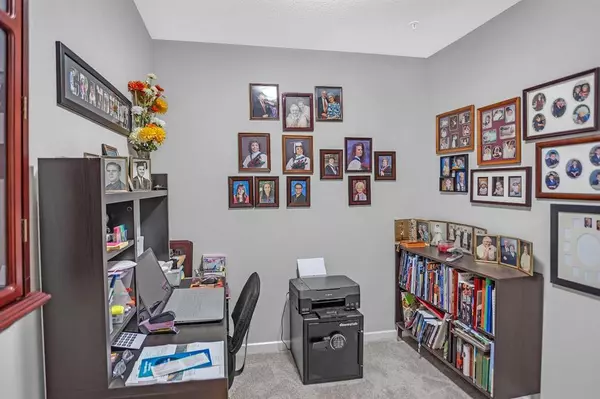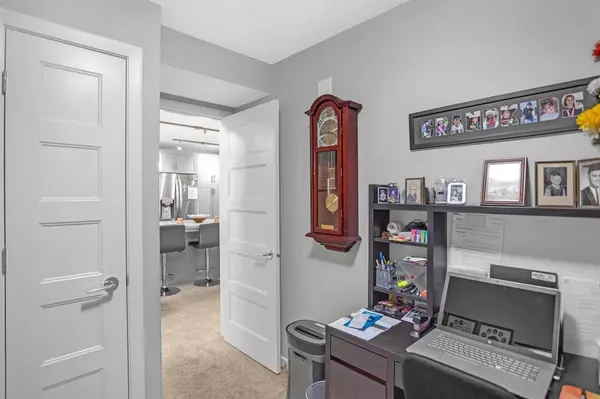$420,000
$420,000
For more information regarding the value of a property, please contact us for a free consultation.
2 Beds
2 Baths
1,004 SqFt
SOLD DATE : 12/01/2023
Key Details
Sold Price $420,000
Property Type Condo
Sub Type Apartment
Listing Status Sold
Purchase Type For Sale
Square Footage 1,004 sqft
Price per Sqft $418
Subdivision Kings Heights
MLS® Listing ID A2094655
Sold Date 12/01/23
Style Apartment
Bedrooms 2
Full Baths 2
Condo Fees $479/mo
Originating Board Calgary
Year Built 2016
Annual Tax Amount $2,297
Tax Year 2023
Property Description
Luxurious living space in the Chateaux at King's Heights tailored for an adult lifestyle. The unit boasts a bright and spacious layout, including two generous bedrooms, an office, in-suite laundry, and a notably large kitchen and living room area, perfect for hosting gatherings and events.
The kitchen is highlighted with an oversized island, particularly ideal for baking enthusiasts. The owner has invested significantly in upgrades, especially the cabinets which feature enhancements like slide-out shelving, a lazy Susan, and more, courtesy of Cabinet Genie.
Situated in a serene 40+ building, this property offers an array of appealing amenities, including an amenities room, underground parking, a gazebo ideal for socializing with other owners during happy hour, and the convenience of being within walking distance to pubs, restaurants, and grocery shopping.
Location
State AB
County Airdrie
Zoning M2
Direction W
Interior
Interior Features Ceiling Fan(s), Double Vanity, Kitchen Island, Laminate Counters, No Animal Home, No Smoking Home, Open Floorplan, Pantry, Recessed Lighting, Storage, Walk-In Closet(s)
Heating In Floor
Cooling None
Flooring Carpet, Ceramic Tile
Appliance Dishwasher, Electric Oven, Electric Stove, Microwave, Refrigerator, Washer/Dryer Stacked, Window Coverings
Laundry In Unit
Exterior
Parking Features Heated Garage, Underground
Garage Spaces 1.0
Garage Description Heated Garage, Underground
Community Features Shopping Nearby
Amenities Available Clubhouse
Roof Type Asphalt Shingle
Porch Balcony(s)
Exposure E
Total Parking Spaces 1
Building
Story 4
Foundation Poured Concrete
Architectural Style Apartment
Level or Stories Single Level Unit
Structure Type Brick,Concrete
New Construction 1
Others
HOA Fee Include Caretaker,Common Area Maintenance,Heat,Insurance,Parking,Professional Management,Reserve Fund Contributions,Sewer,Snow Removal,Water
Restrictions Adult Living
Tax ID 84576238
Ownership Private
Pets Allowed Restrictions
Read Less Info
Want to know what your home might be worth? Contact us for a FREE valuation!

Our team is ready to help you sell your home for the highest possible price ASAP

"My job is to find and attract mastery-based agents to the office, protect the culture, and make sure everyone is happy! "


