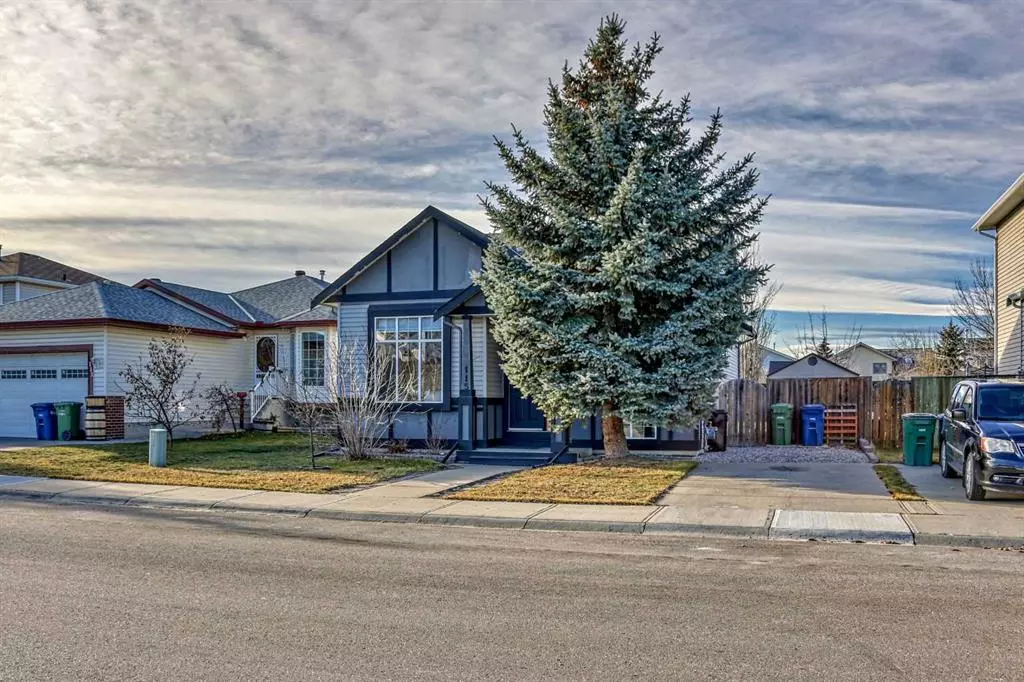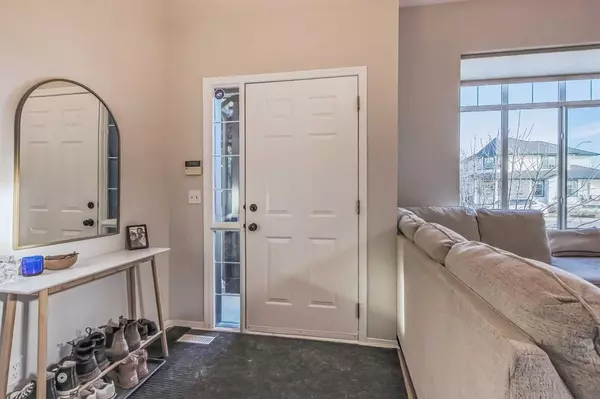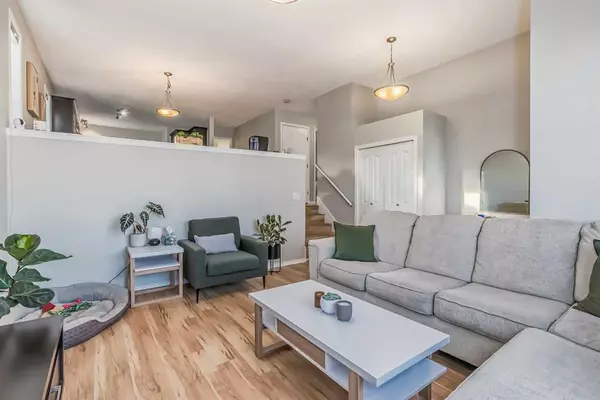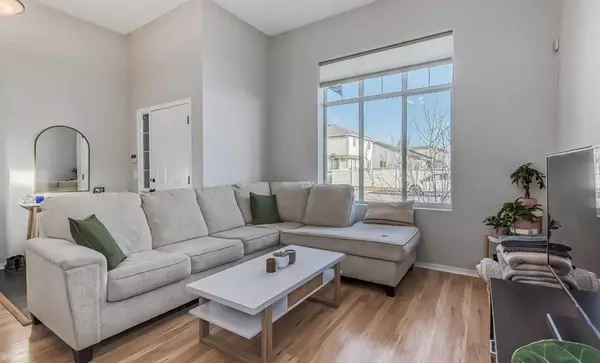$454,000
$429,900
5.6%For more information regarding the value of a property, please contact us for a free consultation.
3 Beds
2 Baths
1,275 SqFt
SOLD DATE : 12/01/2023
Key Details
Sold Price $454,000
Property Type Single Family Home
Sub Type Detached
Listing Status Sold
Purchase Type For Sale
Square Footage 1,275 sqft
Price per Sqft $356
Subdivision Willowbrook
MLS® Listing ID A2094456
Sold Date 12/01/23
Style Bi-Level
Bedrooms 3
Full Baths 2
Originating Board Calgary
Year Built 2001
Annual Tax Amount $2,699
Tax Year 2023
Lot Size 5,274 Sqft
Acres 0.12
Property Description
FANTASTIC OPPORTUNITY for 1st time homeowner or investment property on a quiet street in NW Airdrie!
As you enter this home, you are greeted with BRIGHT, OPEN SPACE, a COZY ambience, and a feeling of COMFORT, all afforded by the front livingroom, leading to a combination dining / kitchen area. This bi-level home offers 1275 square feet of living space on the main floor, an open plan, all under HIGH CEILINGS. The primary bedroom easily accommodates a king bed, has a WALK-IN CLOSET and 4 PIECE EN-SUITE. Two other ample sized bedrooms and a 4 piece bathroom complete the space.
The basement offers you the opportunity to develop approximately 1000 square feet to your personal taste. Some framing , insulation and bathroom rough-in are in place.
The fenced backyard features TWO-TIERED DECK, fire pit and garden shed. There is a front drive concrete parking pad and ample room for either a tandem side garage or rear yard double garage.
Finally, GREAT LOCATION near Schools, Shopping, Restaurants, Woodside Golf Course, playgrounds as well as easy access to main roads and Highway 2.
Location
State AB
County Airdrie
Zoning R1
Direction E
Rooms
Other Rooms 1
Basement Full, Unfinished
Interior
Interior Features Laminate Counters, Open Floorplan, Walk-In Closet(s)
Heating Forced Air, Natural Gas
Cooling None
Flooring Ceramic Tile, Vinyl Plank
Appliance Dishwasher, Microwave, Refrigerator, Stove(s), Washer/Dryer, Window Coverings
Laundry In Basement
Exterior
Parking Features Parking Pad
Garage Description Parking Pad
Fence Fenced
Community Features Schools Nearby, Shopping Nearby
Roof Type Asphalt Shingle
Porch Deck
Lot Frontage 45.97
Exposure E
Total Parking Spaces 2
Building
Lot Description Lawn, Level, Rectangular Lot
Foundation Poured Concrete
Architectural Style Bi-Level
Level or Stories Bi-Level
Structure Type Concrete,Vinyl Siding,Wood Frame
Others
Restrictions None Known
Tax ID 84593944
Ownership Private
Read Less Info
Want to know what your home might be worth? Contact us for a FREE valuation!

Our team is ready to help you sell your home for the highest possible price ASAP

"My job is to find and attract mastery-based agents to the office, protect the culture, and make sure everyone is happy! "







