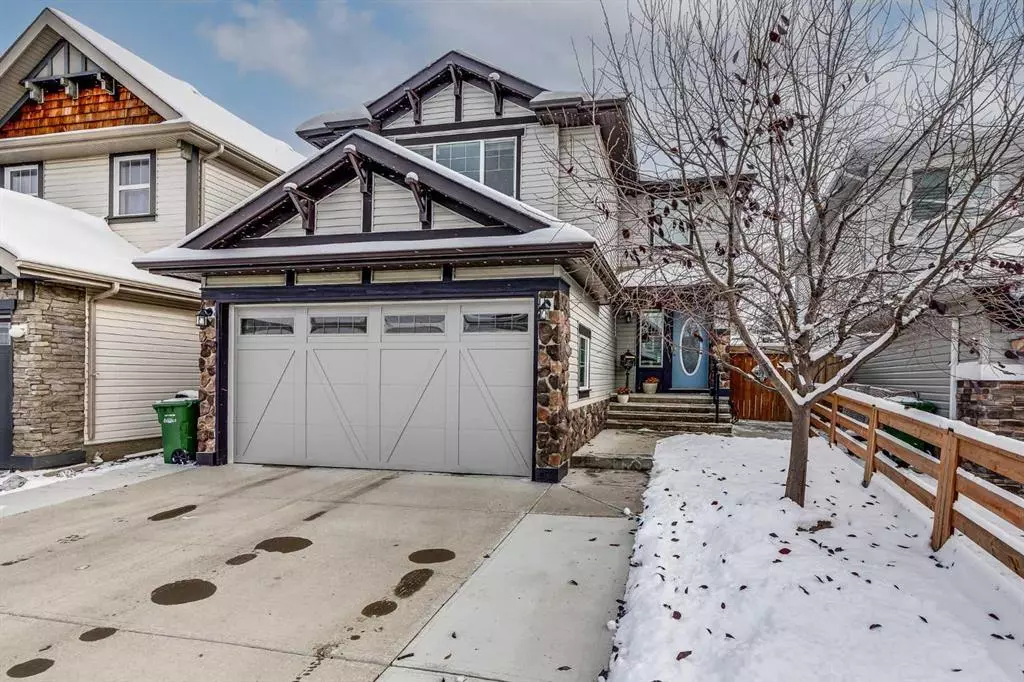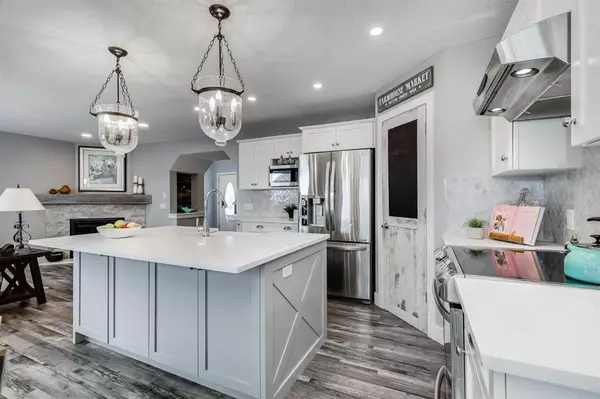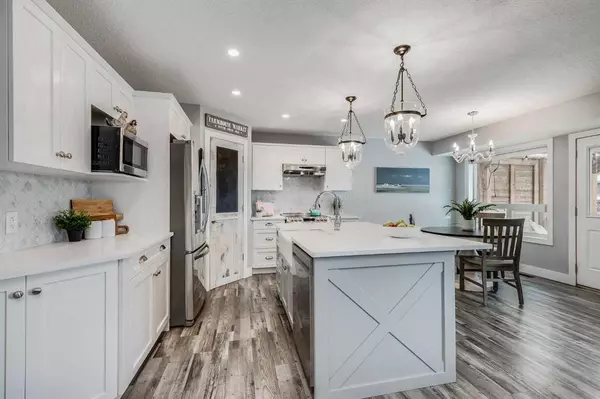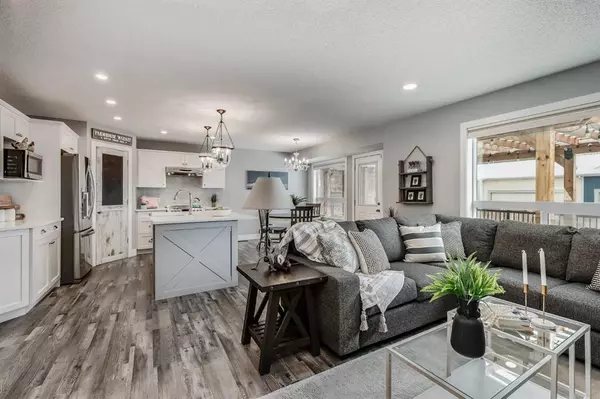$639,900
$639,900
For more information regarding the value of a property, please contact us for a free consultation.
3 Beds
3 Baths
1,767 SqFt
SOLD DATE : 11/29/2023
Key Details
Sold Price $639,900
Property Type Single Family Home
Sub Type Detached
Listing Status Sold
Purchase Type For Sale
Square Footage 1,767 sqft
Price per Sqft $362
Subdivision Kings Heights
MLS® Listing ID A2089337
Sold Date 11/29/23
Style 2 Storey
Bedrooms 3
Full Baths 2
Half Baths 1
HOA Fees $7/ann
HOA Y/N 1
Originating Board Calgary
Year Built 2008
Annual Tax Amount $3,315
Tax Year 2023
Lot Size 3,993 Sqft
Acres 0.09
Property Description
This is the one of a kind home you have been waiting for! Stunningly renovated inside and out with an endless list of valuable upgrades! Located on a quiet cul-de-sac in the award winning community of Kings Heights home to many valuable amenities including two schools: Heloise Lorimer School & École francophone d'Airdrie - both are only one block away from this wonderful property. Other great amenities include access to kms of pathways, playgrounds, a gorgeous community water feature, skating rink/basketball courts & new pump track/skateboard/bike park which is being constructed down the street. Stroll over to Kingsview Market and find many restaurants, shopping & so much more! As you arrive you will immediately appreciate the attractive curb appeal: from the extra wide driveway with room to park 3 cars, to the heated double attached garage, the attractive fencing and the valuable/convenient Gemstone lights - this is only the beginning of what this outstanding home offers. Come inside to find an absolutely stunning main floor layout bathed in natural light. the spacious entry with walk in front closet flows past the beautiful wood feature wall into the refined living room space that invites relaxation in front of the updated gas fireplace. The fully renovated white farmhouse-style kitchen features a ceramic farmhouse sink, stainless steel appliances, Pottery Barn lighting, a breakfast bar island with extra storage cabinets & seating for 3. Notice the outstanding custom butler’s walk-through pantry with wood encased storage, quartz countertops and beverage fridge. The rustic charm continues into the casually elegant dining room that leads out to the massive deck for seamless indoor/outdoor entertaining. This level is completed by a fully renovated laundry room/mud room with built-in bench & a conveniently tucked away powder room with custom barn wood feature wall. Head upstairs to the bonus room with vaulted ceilings & luxury vinyl plank flooring & enjoy family game night or an engaging movie in front of the custom built-in media centre that can accommodate up to a 70” TV & offers tons of valuable storage space. On a clear day enjoy mountain views from the bonus room window! Down the hall there are 2 secondary spacious & bright bedrooms & a lavishly renovated main bathroom. The primary suite is a true oasis with custom barn wood feature wall, elegant lighting, an electric fireplace with a real fir beam mantle. Marvel at the custom walk-in closet & 5-piece ensuite featuring dual sinks, a deep soaker tub, a full height tile oversized shower with built-in bench & beautiful high-end glass door & tons of built-in storage. The unfinished basement awaits your design and is equipped with a 3 piece rough-in.The fully fenced yard has lane access, a concrete dog run & 2-tiered, pergola covered deck. Other upgrades include: Luxury Vinyl Plank, Central Air Conditioning, LED lighting, renovated bathrooms, newer furnace & large hot water tank & much more!
Location
State AB
County Airdrie
Zoning R1
Direction W
Rooms
Other Rooms 1
Basement Full, Unfinished
Interior
Interior Features Bathroom Rough-in, Breakfast Bar, Built-in Features, Chandelier, Double Vanity, Kitchen Island, Natural Woodwork, No Smoking Home, Open Floorplan, Pantry, Quartz Counters, Recessed Lighting, Soaking Tub, Stone Counters, Storage, Vaulted Ceiling(s), Vinyl Windows, Walk-In Closet(s)
Heating Forced Air, Natural Gas
Cooling Central Air
Flooring Carpet, Laminate, Tile, Vinyl
Fireplaces Number 2
Fireplaces Type Electric, Gas, Living Room, Mantle, Master Bedroom, Stone
Appliance Bar Fridge, Central Air Conditioner, Dishwasher, Gas Stove, Microwave, Range Hood, Refrigerator, Washer/Dryer, Window Coverings
Laundry Main Level
Exterior
Parking Features Double Garage Attached, Driveway, Heated Garage, Insulated
Garage Spaces 2.0
Garage Description Double Garage Attached, Driveway, Heated Garage, Insulated
Fence Fenced
Community Features Park, Playground, Schools Nearby, Shopping Nearby, Sidewalks, Street Lights, Walking/Bike Paths
Amenities Available None
Roof Type Asphalt Shingle
Porch Deck, Pergola
Lot Frontage 33.2
Total Parking Spaces 4
Building
Lot Description Back Lane, Back Yard, Cul-De-Sac, Front Yard, Lawn, Garden, Landscaped, Level, Street Lighting, Rectangular Lot
Foundation Poured Concrete
Architectural Style 2 Storey
Level or Stories Two
Structure Type Stone,Vinyl Siding
Others
Restrictions Airspace Restriction,Utility Right Of Way
Tax ID 84574390
Ownership Private
Read Less Info
Want to know what your home might be worth? Contact us for a FREE valuation!

Our team is ready to help you sell your home for the highest possible price ASAP

"My job is to find and attract mastery-based agents to the office, protect the culture, and make sure everyone is happy! "







