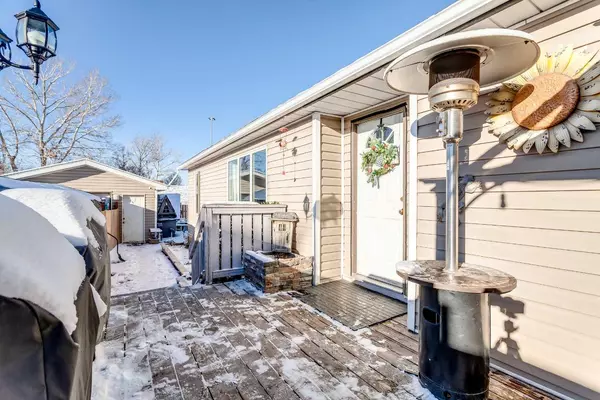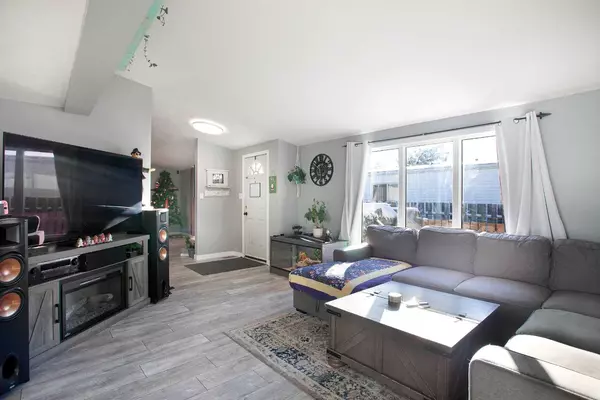$360,000
$359,900
For more information regarding the value of a property, please contact us for a free consultation.
3 Beds
2 Baths
1,372 SqFt
SOLD DATE : 11/29/2023
Key Details
Sold Price $360,000
Property Type Single Family Home
Sub Type Detached
Listing Status Sold
Purchase Type For Sale
Square Footage 1,372 sqft
Price per Sqft $262
Subdivision Big Springs
MLS® Listing ID A2093923
Sold Date 11/29/23
Style Bungalow
Bedrooms 3
Full Baths 2
Originating Board Central Alberta
Year Built 1976
Annual Tax Amount $1,969
Tax Year 2023
Lot Size 4,983 Sqft
Acres 0.11
Property Description
This 3-bedroom, 2-bathroom UPDATED mobile home with NO LOT FEES is just what you've been looking for!
Its location a block away from R.J. Hawkey Elementary School and a short walk from Bert Church High School, make it an excellent choice for families. Inside, you'll find stainless steel appliances that are only a year old, along with a washer and dryer that are only 4 years old! The home has been meticulously drywalled, including the ceiling, creating a clean and modern interior - high vaulted ceilings coupled with large vinyl windows bring in plenty of natural light, giving the living, family and dining rooms a spacious feel. Even more impressive is the list of upgrades, with new siding, windows, flooring, fence, roof and eavestroughs (2014), HWT (2014ish) and Furnace updated (2014ish). This home ticks all the boxes, making it a great option for first-time buyers or those looking to downsize to an affordable, spacious home.
Head outside and your back yard is a great hang out spot with access to the walking trail! If you've got a dog, this walking trail takes you to the Big Springs Off-leash Dog Park!
For extra security, the home is built on concrete pilings welded to the foundation, ensuring stability and peace of mind. Additionally, the plumbing is heat taped to handle the winter chill, so you can rest easy during the colder months.
Don't forget the insulated and vapor barriered garage, providing a cozy space for your vehicles and storage needs! Imagine the comfort and convenience of living in a home that's not only affordable but also loaded with many significant improvements, making it a smart, secure, stylish choice for your family!
Location
State AB
County Airdrie
Zoning DC-16-C
Direction E
Rooms
Other Rooms 1
Basement None
Interior
Interior Features Ceiling Fan(s), Laminate Counters, Vaulted Ceiling(s), Vinyl Windows
Heating Forced Air
Cooling None
Flooring Laminate, Vinyl
Fireplaces Number 1
Fireplaces Type Family Room, Wood Burning
Appliance Dishwasher, Refrigerator, Stove(s), Washer/Dryer
Laundry Main Level
Exterior
Parking Features Single Garage Detached
Garage Spaces 1.0
Garage Description Single Garage Detached
Fence Fenced
Community Features None
Roof Type Asphalt Shingle
Porch Deck
Lot Frontage 15.23
Total Parking Spaces 2
Building
Lot Description Rectangular Lot
Foundation Piling(s), See Remarks
Architectural Style Bungalow
Level or Stories One
Structure Type Metal Siding ,Wood Frame
Others
Restrictions None Known
Tax ID 84591932
Ownership Private
Read Less Info
Want to know what your home might be worth? Contact us for a FREE valuation!

Our team is ready to help you sell your home for the highest possible price ASAP

"My job is to find and attract mastery-based agents to the office, protect the culture, and make sure everyone is happy! "







