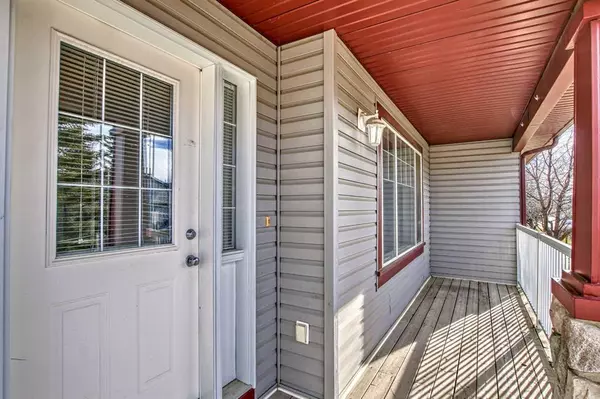$420,000
$424,900
1.2%For more information regarding the value of a property, please contact us for a free consultation.
3 Beds
3 Baths
1,596 SqFt
SOLD DATE : 11/28/2023
Key Details
Sold Price $420,000
Property Type Single Family Home
Sub Type Semi Detached (Half Duplex)
Listing Status Sold
Purchase Type For Sale
Square Footage 1,596 sqft
Price per Sqft $263
Subdivision Stonegate
MLS® Listing ID A2092842
Sold Date 11/28/23
Style 4 Level Split,Side by Side
Bedrooms 3
Full Baths 3
Originating Board Calgary
Year Built 2003
Annual Tax Amount $2,310
Tax Year 2023
Lot Size 3,089 Sqft
Acres 0.07
Property Description
Looking for the perfect starter home - well here it is. Freshly updated 4 level split that is developed on 3 levels and located in popular Stonegate. Walk up to the welcoming front porch and into the large foyer which opens up to the living room, dining room and kitchen with brand new stainless steel appliances. New laminate flooring on this level and then up the stairs to the 2nd level which offers a generous sized master bedroom with a 3 piece ensuite and walk in closet along with the 2nd bedroom and full bathroom. Down in the third level you will find a huge family room with corner gas fireplace, third bedroom, another full bathroom and walk out to the backyard with alley access and lots of room for a double garage. The 4th level is undeveloped and has a huge crawl space for storage. All new flooring throughout this wonderful home.
Location
State AB
County Airdrie
Zoning R2
Direction W
Rooms
Other Rooms 1
Basement Crawl Space, Partial, Unfinished
Interior
Interior Features No Animal Home, No Smoking Home
Heating Forced Air, Natural Gas
Cooling None
Flooring Carpet, Laminate
Fireplaces Number 1
Fireplaces Type Family Room, Gas, Mantle
Appliance Dishwasher, Dryer, Electric Stove, Range Hood, Refrigerator, Washer, Window Coverings
Laundry In Basement
Exterior
Parking Features Off Street
Garage Description Off Street
Fence Fenced
Community Features Shopping Nearby
Roof Type Asphalt Shingle
Porch Front Porch
Lot Frontage 27.1
Exposure W
Total Parking Spaces 3
Building
Lot Description Back Lane, Front Yard, Landscaped
Foundation Poured Concrete
Architectural Style 4 Level Split, Side by Side
Level or Stories 4 Level Split
Structure Type Vinyl Siding
Others
Restrictions None Known
Tax ID 84578107
Ownership Private
Read Less Info
Want to know what your home might be worth? Contact us for a FREE valuation!

Our team is ready to help you sell your home for the highest possible price ASAP

"My job is to find and attract mastery-based agents to the office, protect the culture, and make sure everyone is happy! "







