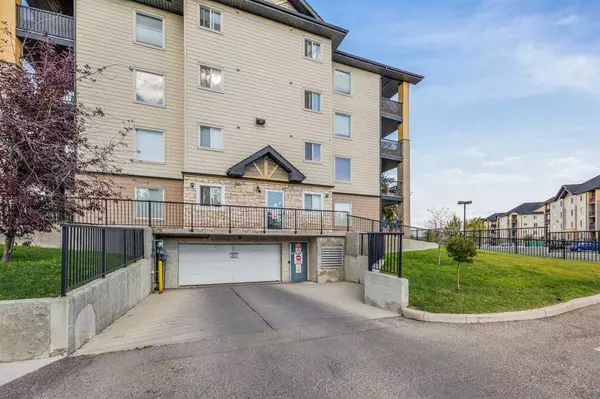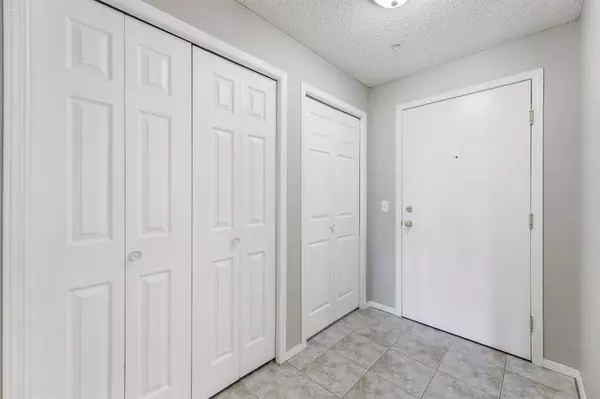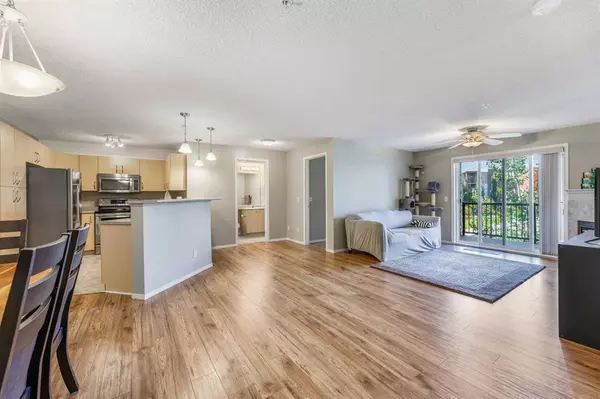$279,500
$299,900
6.8%For more information regarding the value of a property, please contact us for a free consultation.
2 Beds
2 Baths
1,057 SqFt
SOLD DATE : 11/20/2023
Key Details
Sold Price $279,500
Property Type Condo
Sub Type Apartment
Listing Status Sold
Purchase Type For Sale
Square Footage 1,057 sqft
Price per Sqft $264
Subdivision Downtown
MLS® Listing ID A2081420
Sold Date 11/20/23
Style Low-Rise(1-4)
Bedrooms 2
Full Baths 2
Condo Fees $820/mo
Originating Board Calgary
Year Built 2005
Annual Tax Amount $1,259
Tax Year 2023
Lot Size 1,076 Sqft
Acres 0.02
Property Description
Reduced the price to sell. This beautiful 1057 sqft with 2-bedroom, 2-bathroom condo is ready for immediate occupancy has TWO PARKING SPACES : ONE TITLED UNDER GROUND PARKUNG STALL & ONE OUTDOOR PARKING STALL. It is the LARGEST floor plan in the building! The open concept features with LAMINATE FLOORING. Kitchen has tons of cupboards and STAINLESS-STEEL fridge, microwave and dishwasher. The large living room with a gas fireplace leads to the spacious private balcony with gas barbecue hook ups and a fantastic view of the park! Master bedroom has a walk-through closet to the ensuite bathroom. Enjoy the comfort of in-suite laundry and storage! the balcony includes gas hook up for your BBQ and no building behind you for privacy. This fabulous location is central Airdrie and walking distance to shopping, restaurants, medical canters, banks, salons, and parks. The condo fees include all utilities EVEN ELECTRICITY! This beautiful unit can't be beat! Book your showing today!
Location
State AB
County Airdrie
Zoning DC-7
Direction SE
Rooms
Other Rooms 1
Interior
Interior Features No Smoking Home
Heating Baseboard
Cooling None
Flooring Ceramic Tile, Laminate
Fireplaces Number 1
Fireplaces Type Gas
Appliance Dishwasher, Dryer, Electric Oven, Oven-Built-In, Range Hood, Refrigerator, Washer, Window Coverings
Laundry In Unit
Exterior
Parking Features Stall, Underground
Garage Description Stall, Underground
Community Features Lake, Playground, Schools Nearby, Shopping Nearby
Amenities Available Elevator(s), Park, Parking, Snow Removal, Trash
Porch Balcony(s)
Exposure SE
Total Parking Spaces 2
Building
Story 4
Architectural Style Low-Rise(1-4)
Level or Stories Single Level Unit
Structure Type Composite Siding,Concrete,Wood Frame
Others
HOA Fee Include Common Area Maintenance,Electricity,Gas,Heat,Insurance,Parking,Professional Management,Reserve Fund Contributions,Sewer,Snow Removal,Trash,Water
Restrictions None Known
Tax ID 84574298
Ownership Private
Pets Allowed Call
Read Less Info
Want to know what your home might be worth? Contact us for a FREE valuation!

Our team is ready to help you sell your home for the highest possible price ASAP

"My job is to find and attract mastery-based agents to the office, protect the culture, and make sure everyone is happy! "







