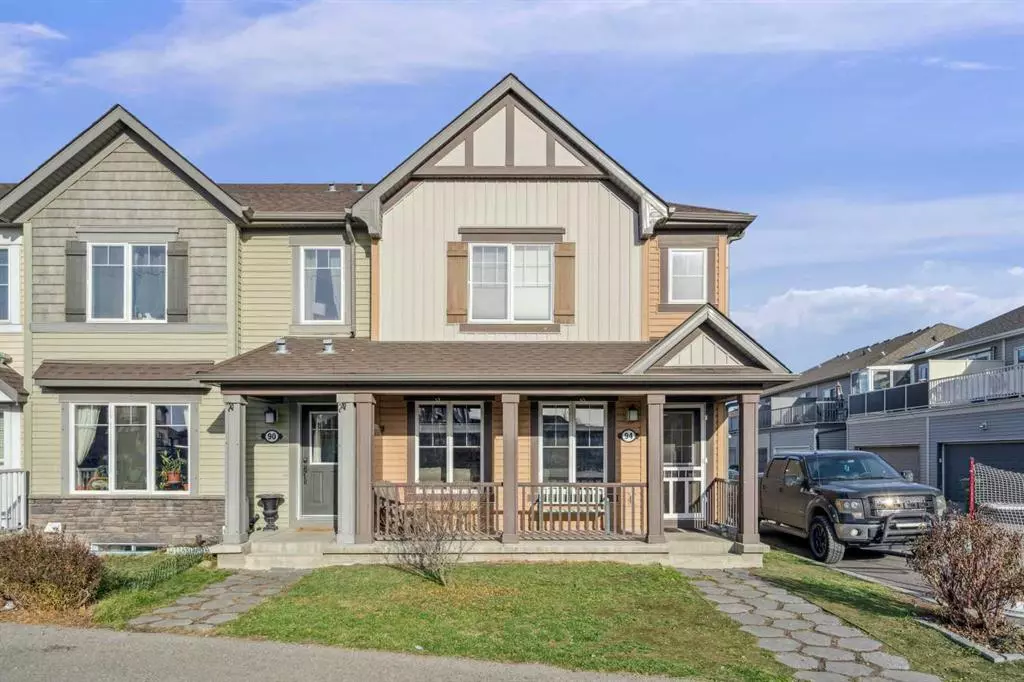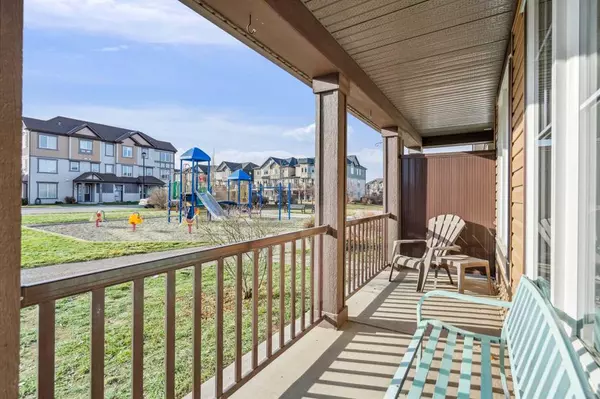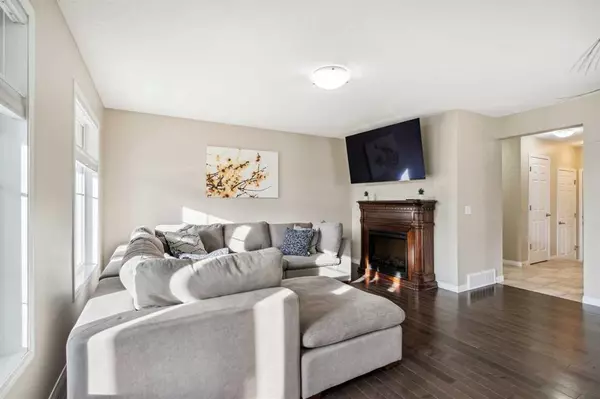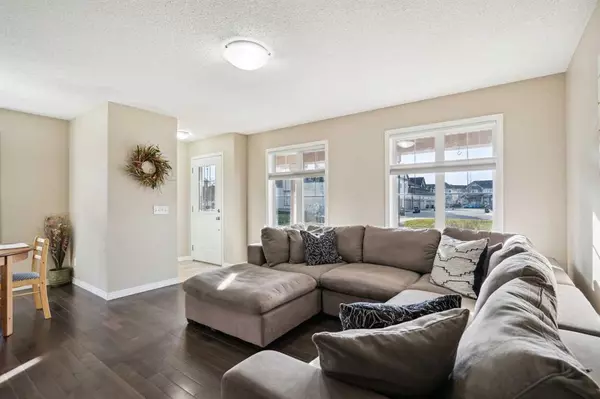$465,100
$449,900
3.4%For more information regarding the value of a property, please contact us for a free consultation.
2 Beds
3 Baths
1,276 SqFt
SOLD DATE : 11/17/2023
Key Details
Sold Price $465,100
Property Type Townhouse
Sub Type Row/Townhouse
Listing Status Sold
Purchase Type For Sale
Square Footage 1,276 sqft
Price per Sqft $364
Subdivision Windsong
MLS® Listing ID A2092497
Sold Date 11/17/23
Style 2 Storey
Bedrooms 2
Full Baths 2
Half Baths 1
Originating Board Calgary
Year Built 2011
Annual Tax Amount $2,364
Tax Year 2023
Lot Size 1,484 Sqft
Acres 0.03
Property Description
Don't miss your opportunity to own this exceptionally clean end unit townhouse with NO CONDO FEES. This open concept townhouse features numerous upgrades including hardwood floors, stainless steel appliances and custom blinds throughout. The main level is perfect for entertaining with a generous sizes living room and vast kitchen. Upstairs you'll find dual primary bedrooms. One features a walk in closet and a 4 piece ensuite with a huge soaker tub and stand up shower, while the other boasts dual closets and it's own 4 piece ensuite. A second floor laundry room and a family room with sliding doors to a massive 20' x 9' deck complete the second level. The full basement is insulated, partially framed and awaits your finishing touches. The double attached garage is insulated and drywalled making those cold winter days more bearable. Perfect for the young family as you can watch your kids play at the park from your front porch or living room and Windsong Heights School is only a 3 minute walk away! What more could you ask for? Get it before it's gone!
Location
State AB
County Airdrie
Zoning R2-T
Direction S
Rooms
Other Rooms 1
Basement Full, Partially Finished
Interior
Interior Features Bathroom Rough-in, Laminate Counters, No Animal Home, No Smoking Home, Open Floorplan, Pantry, Soaking Tub, Storage, Vinyl Windows, Walk-In Closet(s)
Heating Forced Air, Natural Gas
Cooling None
Flooring Carpet, Ceramic Tile, Hardwood
Fireplaces Number 1
Fireplaces Type Electric, Living Room
Appliance Dishwasher, Dryer, Electric Stove, Garage Control(s), Range Hood, Refrigerator, Washer
Laundry Upper Level
Exterior
Parking Features Alley Access, Double Garage Attached, Garage Door Opener, Insulated
Garage Spaces 2.0
Garage Description Alley Access, Double Garage Attached, Garage Door Opener, Insulated
Fence None
Community Features Park, Playground, Schools Nearby, Shopping Nearby, Sidewalks, Street Lights, Walking/Bike Paths
Roof Type Asphalt Shingle
Porch Deck, Front Porch
Lot Frontage 24.35
Exposure S
Total Parking Spaces 2
Building
Lot Description Back Lane, City Lot, Corner Lot, Lawn, Low Maintenance Landscape, Landscaped, Level
Foundation Poured Concrete
Architectural Style 2 Storey
Level or Stories Two
Structure Type Vinyl Siding,Wood Frame
Others
Restrictions None Known
Tax ID 84570619
Ownership Private
Read Less Info
Want to know what your home might be worth? Contact us for a FREE valuation!

Our team is ready to help you sell your home for the highest possible price ASAP

"My job is to find and attract mastery-based agents to the office, protect the culture, and make sure everyone is happy! "







