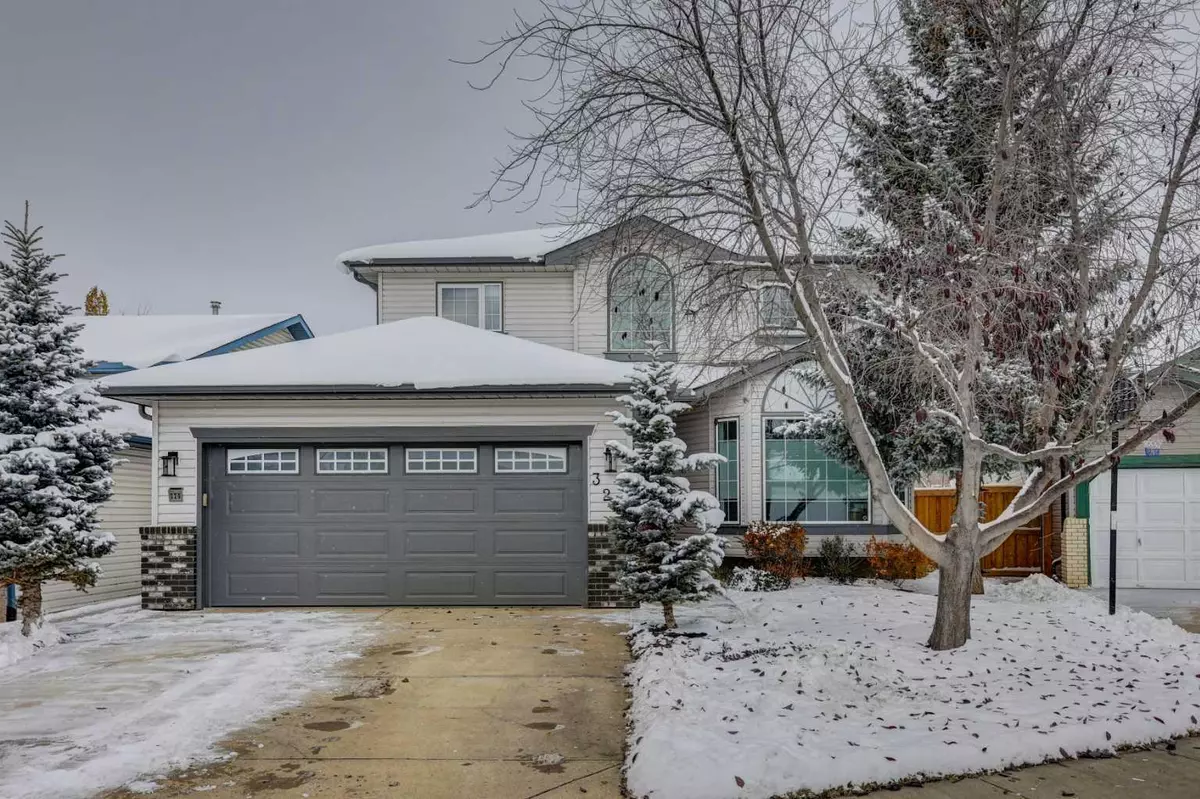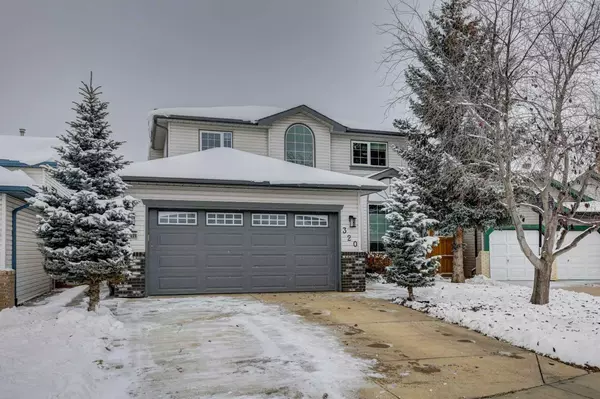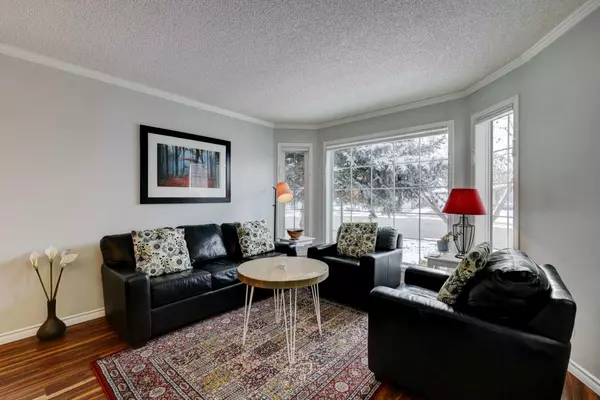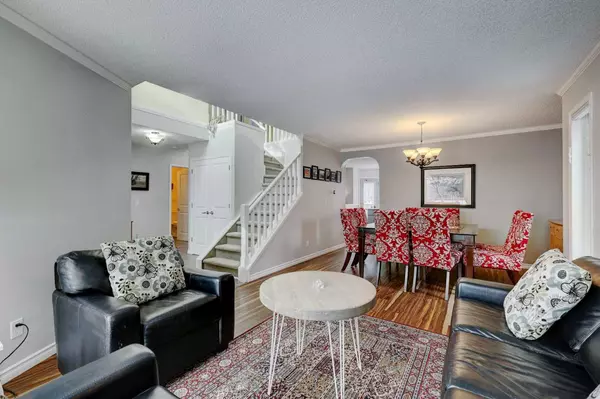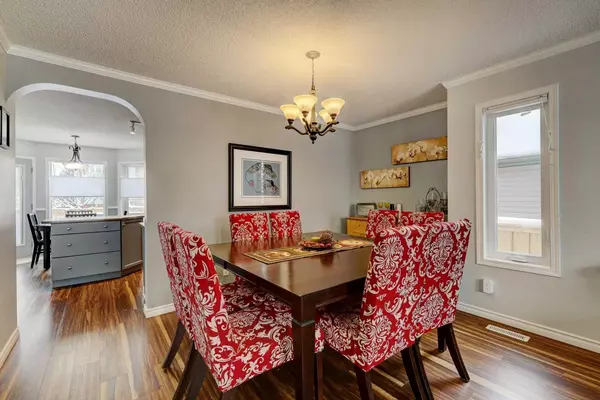$581,000
$599,000
3.0%For more information regarding the value of a property, please contact us for a free consultation.
6 Beds
4 Baths
1,834 SqFt
SOLD DATE : 11/17/2023
Key Details
Sold Price $581,000
Property Type Single Family Home
Sub Type Detached
Listing Status Sold
Purchase Type For Sale
Square Footage 1,834 sqft
Price per Sqft $316
Subdivision Meadowbrook
MLS® Listing ID A2090316
Sold Date 11/17/23
Style 2 Storey
Bedrooms 6
Full Baths 3
Half Baths 1
Originating Board Calgary
Year Built 1993
Annual Tax Amount $3,335
Tax Year 2023
Lot Size 6,668 Sqft
Acres 0.15
Property Description
Welcome to your new home! Located on a quiet cul-de-sac nestled in the family friendly community of Meadowbrook, this 6 bedroom home has everything your busy family needs. Upon entering the home you are greeted with a welcoming foyer that opens up into your large inviting living room dining room area that is perfect for entertaining. The upgraded kitchen (with great view of the backyard), overlooks your eat in kitchen and cozy living room, complete with a gas fireplace. Upstairs offers 4 large bedrooms and a recently renovated bathroom perfect for a growing family. The enormous primary suite has been renovated to make this the perfect oasis to relax. Downstairs is fully developed with a family room, two additional bedrooms (one with a cheater ensuite bathroom) and large cold storage room. Outside you will find the perfect oasis for sitting on the patio or enjoying the shade under the pergola all while watching your kids or four legged friends play in the oversized, fully landscaped yard. Recent Upgrades include; New Furnace, New Hot Water Tank, Central Air Conditioning, New Windows, New Overhead Garage Door and more. Meadowbrook is conveniently located on the East side of Airdrie, with all levels of schools within walking distance, close to shopping and entertainment areas, as well as easy access to major commuting routes. Call to view today!
Location
State AB
County Airdrie
Zoning R1
Direction S
Rooms
Other Rooms 1
Basement Finished, Full
Interior
Interior Features Ceiling Fan(s), Central Vacuum, Kitchen Island, Laminate Counters, Open Floorplan, Pantry, Vinyl Windows
Heating Forced Air
Cooling Central Air
Flooring Carpet, Ceramic Tile, Vinyl Plank
Fireplaces Number 1
Fireplaces Type Family Room, Gas
Appliance Central Air Conditioner, Dishwasher, Dryer, Electric Stove, Microwave, Range Hood, Refrigerator, Washer
Laundry Laundry Room, Main Level
Exterior
Parking Features Double Garage Attached, Garage Door Opener, Garage Faces Front
Garage Spaces 2.0
Garage Description Double Garage Attached, Garage Door Opener, Garage Faces Front
Fence Fenced
Community Features Park, Playground, Schools Nearby, Shopping Nearby, Sidewalks, Street Lights, Walking/Bike Paths
Roof Type Asphalt Shingle
Porch Deck, See Remarks
Lot Frontage 43.37
Exposure S
Total Parking Spaces 4
Building
Lot Description Back Yard, Cul-De-Sac, Fruit Trees/Shrub(s), Pie Shaped Lot
Foundation Poured Concrete
Architectural Style 2 Storey
Level or Stories Two
Structure Type Vinyl Siding
Others
Restrictions Airspace Restriction
Tax ID 84578528
Ownership Private
Read Less Info
Want to know what your home might be worth? Contact us for a FREE valuation!

Our team is ready to help you sell your home for the highest possible price ASAP

"My job is to find and attract mastery-based agents to the office, protect the culture, and make sure everyone is happy! "


