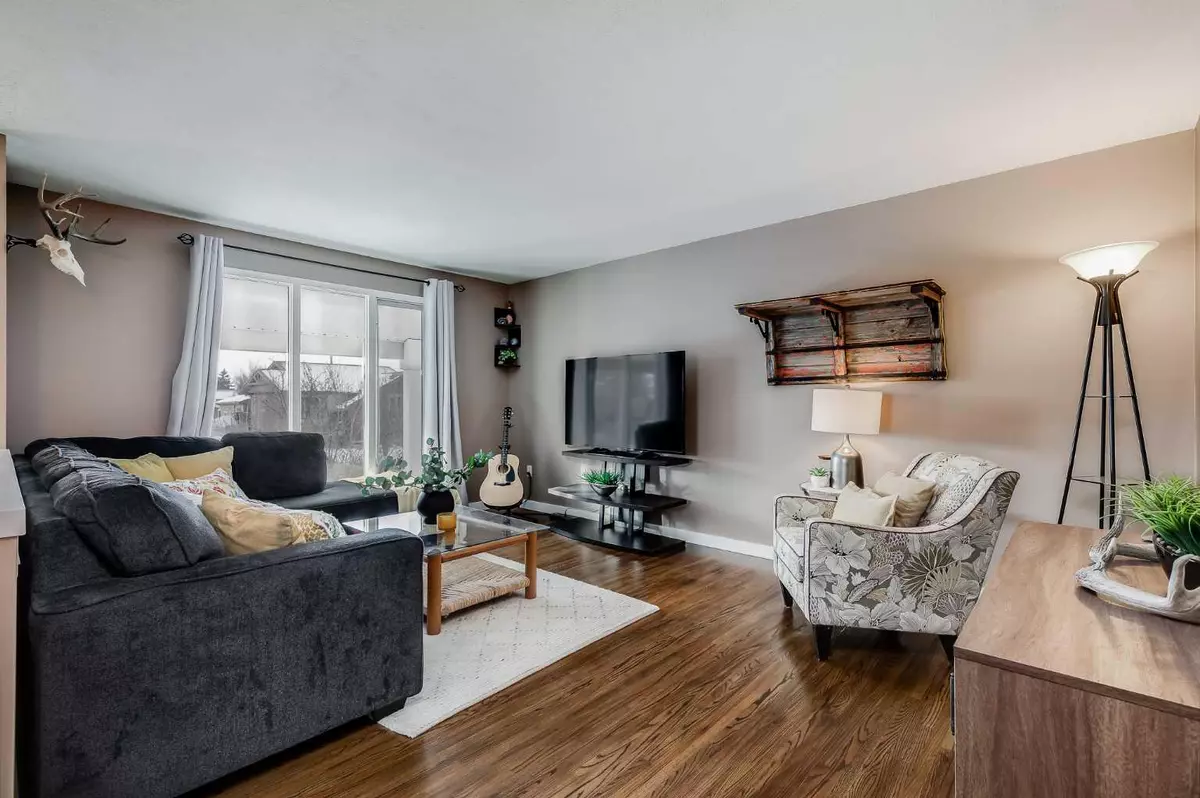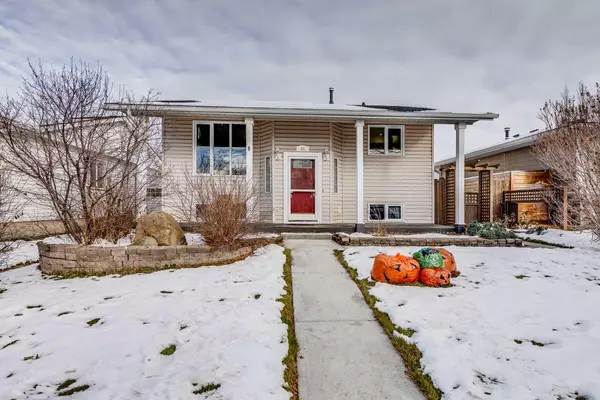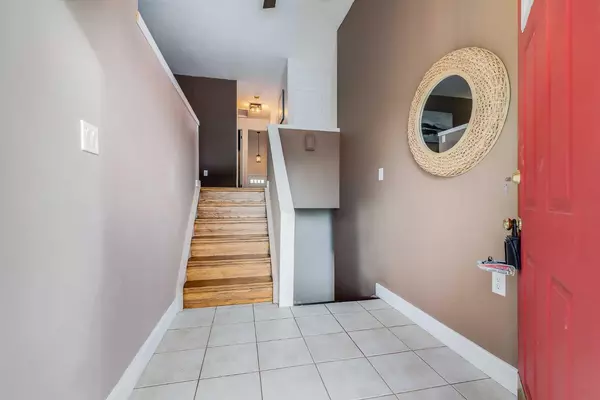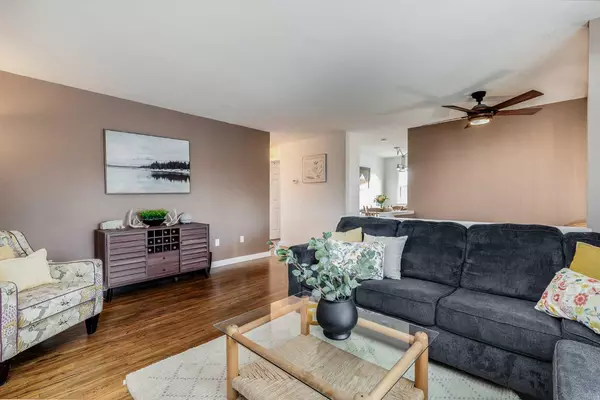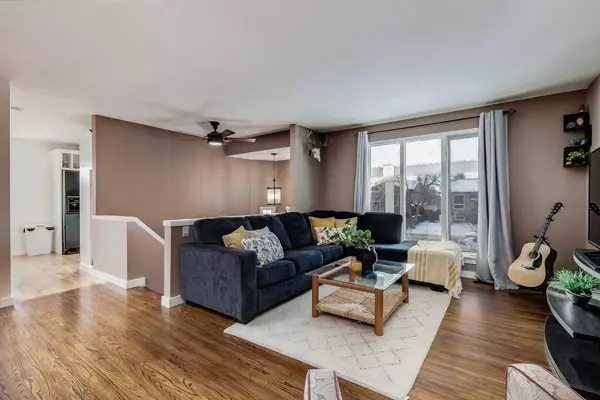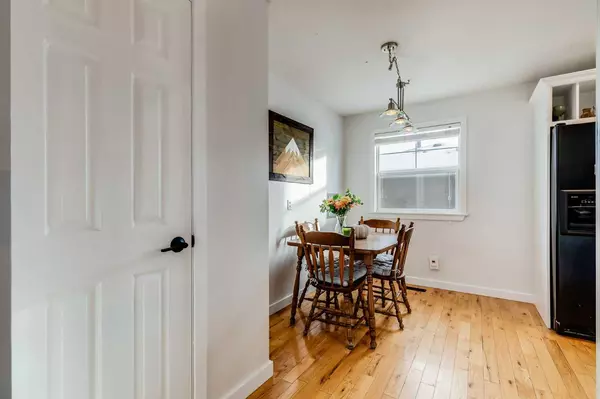$478,000
$465,900
2.6%For more information regarding the value of a property, please contact us for a free consultation.
6 Beds
2 Baths
1,060 SqFt
SOLD DATE : 11/16/2023
Key Details
Sold Price $478,000
Property Type Single Family Home
Sub Type Detached
Listing Status Sold
Purchase Type For Sale
Square Footage 1,060 sqft
Price per Sqft $450
Subdivision Meadowbrook
MLS® Listing ID A2089340
Sold Date 11/16/23
Style Bi-Level
Bedrooms 6
Full Baths 2
Originating Board Calgary
Year Built 1982
Annual Tax Amount $2,504
Tax Year 2023
Lot Size 4,904 Sqft
Acres 0.11
Property Description
Welcome to this beautifully updated Bi-level, 6 Bedroom, 2 full bathroom home. Located on a cul de sac and a short walk to schools and Genesis Place. The upper level has a large family room, beautiful U shaped kitchen, 3 bedrooms and an updated full bath. With Lots of space to grow, downstairs has a large open rec room, 3 more bedrooms, laundry and full bath. Throughout the home you will find built-ins shelves and central vacuum. A Heated oversized 23’5” by 22’10" Garage and RV parking. Newer furnace and hot water tank have been updated along with siding and shingles to complete this home.
Location
State AB
County Airdrie
Zoning R1
Direction S
Rooms
Basement Separate/Exterior Entry, Finished, Full
Interior
Interior Features Built-in Features, Ceiling Fan(s), Central Vacuum, Pantry, Recessed Lighting, Separate Entrance, Storage, Track Lighting
Heating High Efficiency, Forced Air, Natural Gas
Cooling None
Flooring Ceramic Tile, Hardwood, Laminate
Appliance Dishwasher, Garage Control(s), Microwave Hood Fan, Refrigerator, Stove(s), Washer/Dryer
Laundry In Basement, Laundry Room
Exterior
Parking Features Alley Access, Double Garage Detached, Garage Door Opener, Garage Faces Rear, Heated Garage, Oversized, RV Access/Parking
Garage Spaces 2.0
Garage Description Alley Access, Double Garage Detached, Garage Door Opener, Garage Faces Rear, Heated Garage, Oversized, RV Access/Parking
Fence Fenced
Community Features Park, Playground, Schools Nearby, Shopping Nearby, Sidewalks, Street Lights
Roof Type Asphalt Shingle
Porch Deck
Lot Frontage 44.29
Total Parking Spaces 2
Building
Lot Description Back Lane, Back Yard, Cul-De-Sac, Landscaped, Level, Rectangular Lot
Foundation Poured Concrete
Architectural Style Bi-Level
Level or Stories Bi-Level
Structure Type Vinyl Siding,Wood Frame
Others
Restrictions Airspace Restriction,Restrictive Covenant-Building Design/Size
Tax ID 84582857
Ownership Private
Read Less Info
Want to know what your home might be worth? Contact us for a FREE valuation!

Our team is ready to help you sell your home for the highest possible price ASAP

"My job is to find and attract mastery-based agents to the office, protect the culture, and make sure everyone is happy! "


