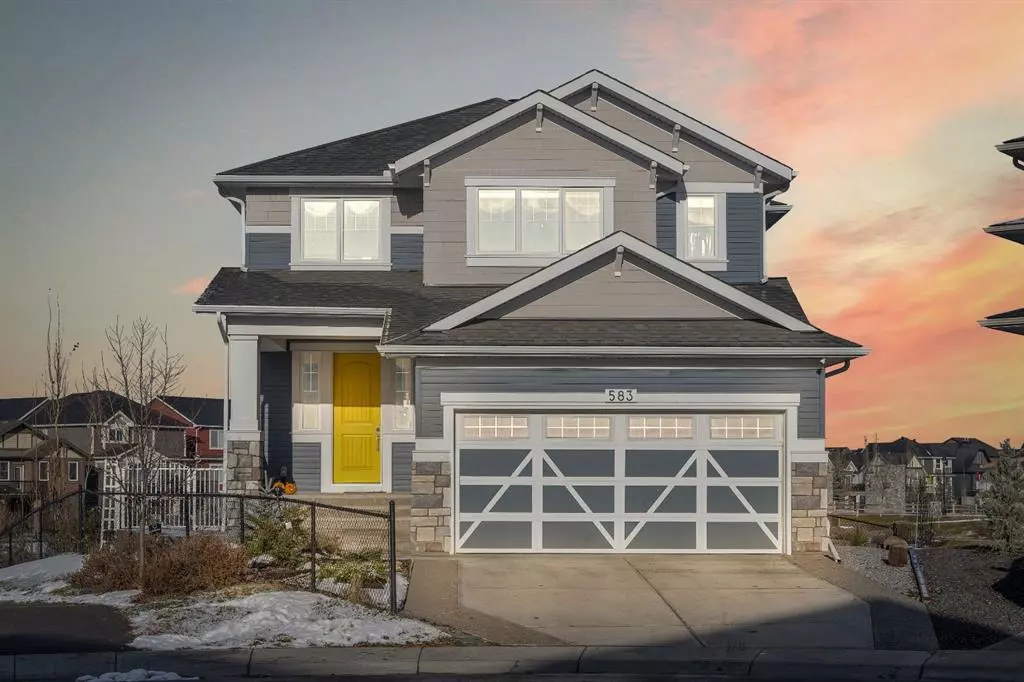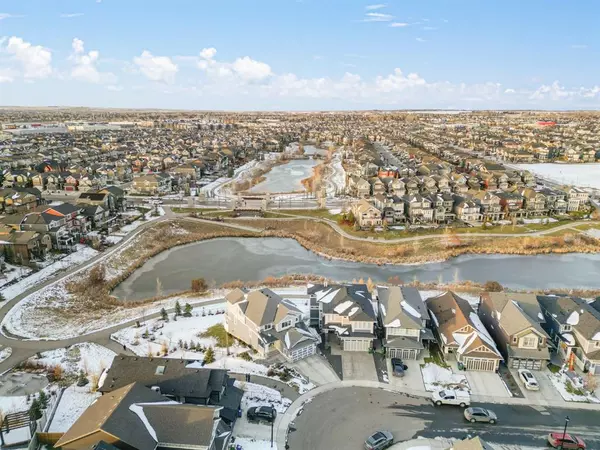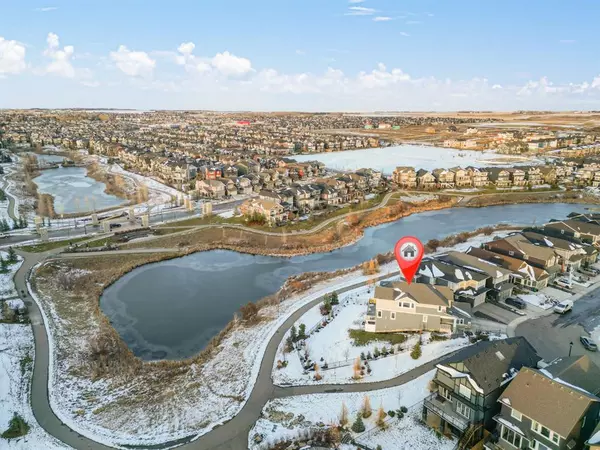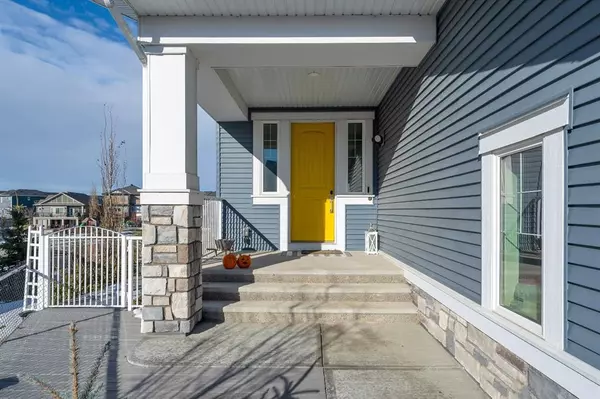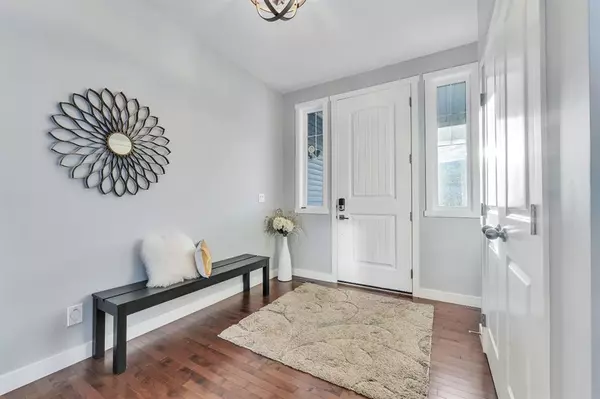$940,000
$925,000
1.6%For more information regarding the value of a property, please contact us for a free consultation.
4 Beds
4 Baths
2,515 SqFt
SOLD DATE : 11/13/2023
Key Details
Sold Price $940,000
Property Type Single Family Home
Sub Type Detached
Listing Status Sold
Purchase Type For Sale
Square Footage 2,515 sqft
Price per Sqft $373
Subdivision Kings Heights
MLS® Listing ID A2091116
Sold Date 11/13/23
Style 2 Storey
Bedrooms 4
Full Baths 3
Half Baths 1
HOA Fees $7/ann
HOA Y/N 1
Originating Board Calgary
Year Built 2019
Annual Tax Amount $5,425
Tax Year 2023
Lot Size 8,779 Sqft
Acres 0.2
Property Description
Check out our Youtube Video!!! Location! Location! Location! Prepare to embark on a journey into the pinnacle of luxury living within the highly coveted community of Kings Heights in Airdrie! This exceptional home with over 3500 sq. ft. of living space located on a massive 8700+ sq. ft. corner walk-out lot, offers an extraordinary opportunity to immerse yourself in the beauty of nature, right from the heart of your own backyard that is nestled against the serene wetlands away from the city's hustle and bustle.Key Features:
1.Open-Concept Floor Plan: The living room is thoughtfully designed for both living and entertaining. It offers welcoming space that easily accommodates your furnishings and is graced with an understated gas fireplace, creating a cozy ambiance.It centres around a spacious, well-appointed kitchen equipped with upgraded stainless steel appliances, built-in speaker system, elegant lighting, ample storage space, and a generous breakfast bar. It seamlessly opens up to a well-proportioned dining area, making it perfect for hosting family and friends. The main floor completes with your own work from home office space and 2-piece bathroom.
2.Abundant Natural Light: Large windows span the entire back of the home, filling it with natural light. Patio doors provide access to the deck with a picturesque pond as your backyard oasis and making it a peaceful setting for relaxation and outdoor entertainment.
3.Master Suite: Upstairs, you'll find a spacious primary bedroom complete with a luxurious 4-piece ensuite and a generously sized walk-in closet and built-in speaker system.
4.Central Bonus Room: A central bonus room separates the primary suite from two additional well-sized bedrooms with their own walk-in closets and share a stylish 4-piece main bathroom.
5.Entertainment Paradise: The developed walkout basement is an entertainment haven, featuring a large recreation and games area with built-in speaker system for entertainment, as well as a rough-in for wet bar.
6.Additional Bedroom: A fourth bedroom on the lower level, currently used as a home gym, provides flexibility and convenience. It is complemented by a modern 4-piece bathroom. 7.Privacy: This corner lot not only offers ample outdoor space but also an enhanced sense of privacy, allowing you to revel in your own personal paradise.
8.Oversized Garage: In addition to the natural beauty and luxury living, this home boasts an oversized garage, perfect for those who appreciate extra storage, a workshop, or room for larger vehicles.
This is not just a home; it's a lifestyle where luxury meets nature, don't miss the opportunity to make this modern luxury home your own. Schedule a viewing to experience its elegance and functionality in person.
Location
State AB
County Airdrie
Zoning R1
Direction SE
Rooms
Other Rooms 1
Basement Finished, Walk-Out To Grade
Interior
Interior Features Breakfast Bar, Built-in Features, Central Vacuum, Double Vanity, Granite Counters, High Ceilings, Kitchen Island, Laminate Counters, Open Floorplan, Separate Entrance, Vinyl Windows, Walk-In Closet(s)
Heating Central, High Efficiency, Forced Air, Natural Gas
Cooling Central Air
Flooring Carpet, Ceramic Tile, Hardwood
Fireplaces Number 2
Fireplaces Type Gas
Appliance Built-In Oven, Central Air Conditioner, Dishwasher, Dryer, Garage Control(s), Gas Cooktop, Microwave, Range Hood, Refrigerator, Washer, Window Coverings
Laundry Upper Level
Exterior
Parking Features Double Garage Attached
Garage Spaces 2.0
Garage Description Double Garage Attached
Fence Fenced
Community Features Park, Playground, Schools Nearby, Shopping Nearby, Sidewalks, Street Lights, Walking/Bike Paths
Amenities Available Other
Roof Type Asphalt Shingle
Porch Balcony(s), Deck, Rear Porch
Lot Frontage 19.69
Total Parking Spaces 4
Building
Lot Description Backs on to Park/Green Space, Corner Lot, Creek/River/Stream/Pond, Fruit Trees/Shrub(s), Garden, No Neighbours Behind, Landscaped, Street Lighting, Pie Shaped Lot, Wetlands
Foundation Poured Concrete
Architectural Style 2 Storey
Level or Stories Two
Structure Type Concrete,Stone,Vinyl Siding,Wood Frame
Others
Restrictions None Known
Tax ID 84571489
Ownership Private
Read Less Info
Want to know what your home might be worth? Contact us for a FREE valuation!

Our team is ready to help you sell your home for the highest possible price ASAP

"My job is to find and attract mastery-based agents to the office, protect the culture, and make sure everyone is happy! "


