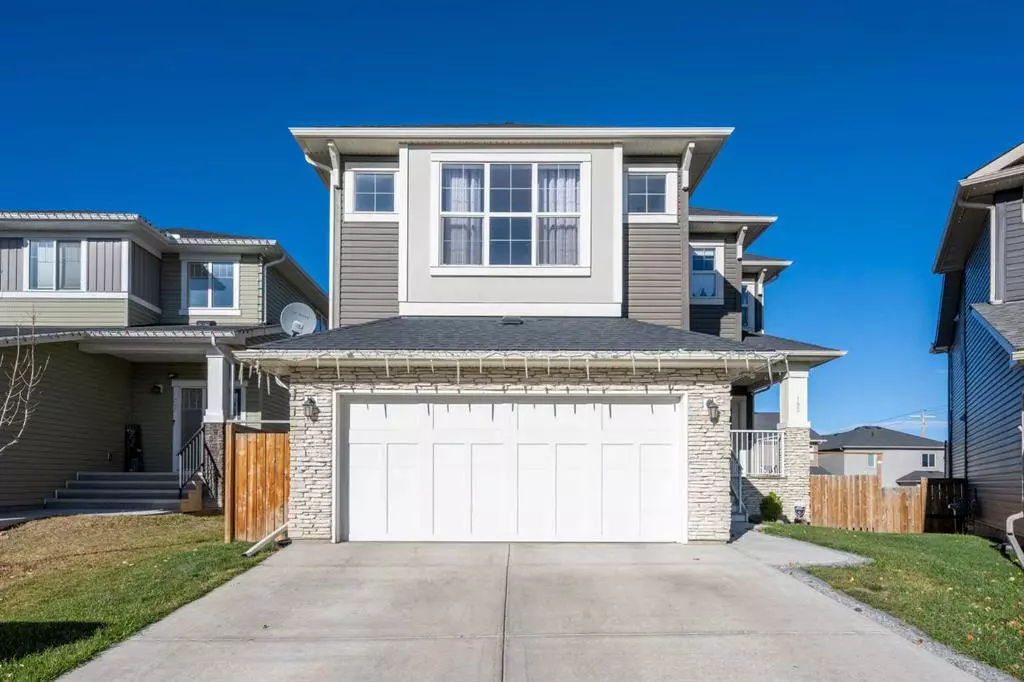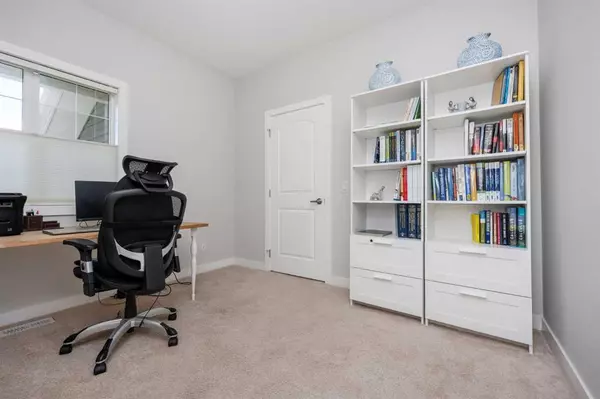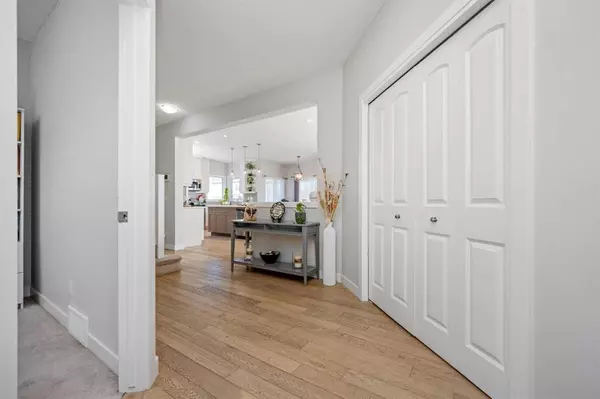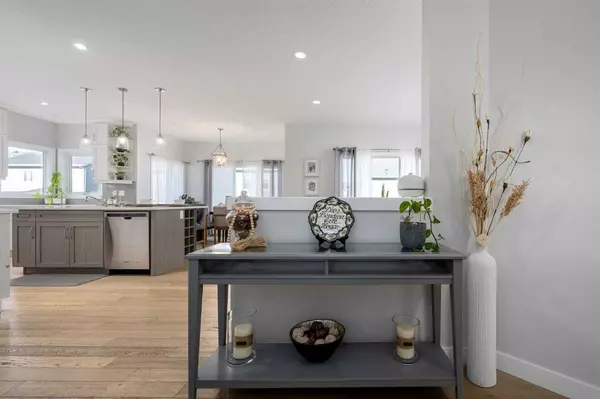$735,000
$739,900
0.7%For more information regarding the value of a property, please contact us for a free consultation.
6 Beds
4 Baths
2,486 SqFt
SOLD DATE : 11/11/2023
Key Details
Sold Price $735,000
Property Type Single Family Home
Sub Type Detached
Listing Status Sold
Purchase Type For Sale
Square Footage 2,486 sqft
Price per Sqft $295
Subdivision Bayside
MLS® Listing ID A2088169
Sold Date 11/11/23
Style 2 Storey
Bedrooms 6
Full Baths 3
Half Baths 1
Originating Board Calgary
Year Built 2015
Annual Tax Amount $4,614
Tax Year 2023
Lot Size 5,065 Sqft
Acres 0.12
Property Description
Located in Bayside, one of Airdrie's premiere communities, is an amazing opportunity to own a beautiful family home with countless features. With over 3,300 sqft of developed living space, 193 Bayside Loop is move-in ready and awaiting their new owners. Upon entering you are greeted by modern engineered hardwood flooring throughout the main level and a spacious den perfect for a home office. The kitchen is the star of the show with stunningl finishes including quartz countertops, stainless steel appliances, ceiling high cabinets, centre island with seating and a built-in wine rack and a walk-through pantry. The kitchen has unobstructed views to the dining room with access to the deck (with stairs to the lower level) and the living area with a beautiful fireplace as the perfect focal point. This open concept layout combined with the large windows makes this floor feel bright and inviting. The second floor offers a spacious bonus room and a convenient laundry room with side by side washer and dryer and much needed storage space. Down the hall you will find the master bedroom with its double door closet and ensuite bath. The ensuite offers 2 vanities separated by a corner soaker tub and stand alone shower. You'll also find 3 more bedrooms that share a 4 piece bathroom with double sinks. The WALK-OUT basement is fully finished with 2 MORE BEDROOMS, a full bathroom with tub and shower combo and a large rec room with quick access to the beautiful backyard. This home has been freshly painted (including the baseboards!!) and comes equipped with central vacuum, water softener, door sensors and cameras, alarm panel, beautiful window coverings and an outdoor shed! Bayside is the perfect family-friendly community where you are just a short walk, bike or drive away from everything Airdrie has to offer... restaurants, shops, parks, playgrounds, schools and much much more. You'll quickly notice how welcoming, safe and virant it is to live here.
Location
State AB
County Airdrie
Zoning R1
Direction S
Rooms
Other Rooms 1
Basement Finished, Walk-Out To Grade
Interior
Interior Features Breakfast Bar, Central Vacuum, Kitchen Island, Open Floorplan, Pantry, Quartz Counters, Walk-In Closet(s)
Heating Forced Air, Natural Gas
Cooling None
Flooring Carpet, Hardwood, Linoleum, Tile
Fireplaces Number 1
Fireplaces Type Gas, Living Room
Appliance Dishwasher, Dryer, Electric Stove, Garage Control(s), Microwave Hood Fan, Refrigerator, Washer, Window Coverings
Laundry Upper Level
Exterior
Parking Features Double Garage Attached
Garage Spaces 2.0
Garage Description Double Garage Attached
Fence Fenced
Community Features Park, Playground, Shopping Nearby
Roof Type Asphalt Shingle
Porch Deck, Patio
Lot Frontage 22.47
Total Parking Spaces 4
Building
Lot Description Pie Shaped Lot
Foundation Poured Concrete
Architectural Style 2 Storey
Level or Stories Two
Structure Type Stone,Vinyl Siding
Others
Restrictions Easement Registered On Title,Utility Right Of Way
Tax ID 84595600
Ownership Private
Read Less Info
Want to know what your home might be worth? Contact us for a FREE valuation!

Our team is ready to help you sell your home for the highest possible price ASAP
"My job is to find and attract mastery-based agents to the office, protect the culture, and make sure everyone is happy! "







