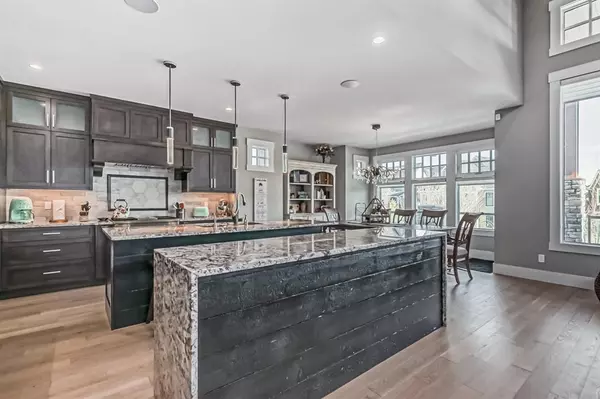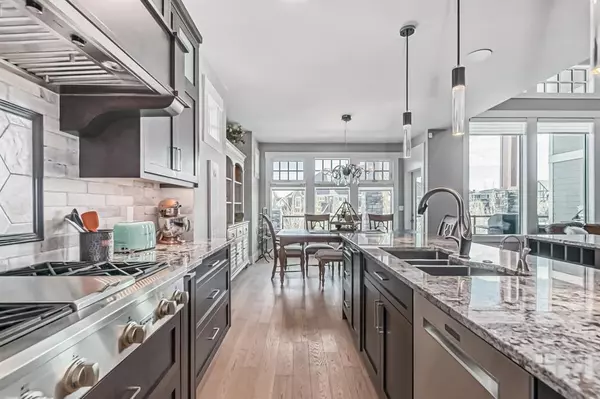$1,200,000
$1,300,000
7.7%For more information regarding the value of a property, please contact us for a free consultation.
5 Beds
4 Baths
1,978 SqFt
SOLD DATE : 11/10/2023
Key Details
Sold Price $1,200,000
Property Type Single Family Home
Sub Type Detached
Listing Status Sold
Purchase Type For Sale
Square Footage 1,978 sqft
Price per Sqft $606
Subdivision Coopers Crossing
MLS® Listing ID A2071850
Sold Date 11/10/23
Style Bungalow
Bedrooms 5
Full Baths 4
HOA Fees $6/ann
HOA Y/N 1
Originating Board Calgary
Year Built 2015
Annual Tax Amount $8,914
Tax Year 2023
Lot Size 3,673 Sqft
Acres 0.08
Property Description
Welcome to Coopers Crossing Airdrie, where comfort meets luxury! This stunning property boasts 2 bedrooms on the main level and an additional 3 in the walkout basement, perfect for a large family or those who love to entertain guests.
Enjoy the convenience of living close to parks, schools, and a plethora of amenities, all within a stone's throw away.
Built with the latest technology, this home features engineered R 28 SIP walls, R50 ceiling insulation, and radiant in-floor heating, ensuring that you stay warm and cozy all year round.
Located on a highly sought after cul-de-sac, this home offers the perfect blend of privacy and community.
The interior of the property is a masterpiece, boasting 9 ft ceilings up and down, as well as some 20 ft high ceilings, which create a grandiose and airy atmosphere. The large triple-pane windows throughout the home allow natural light to flood in, providing a bright and welcoming environment.
Don't miss out on the opportunity to own this beautiful home in the coveted Coopers Crossing Airdrie. Schedule a viewing today and make this house your forever home! Don't forget to ask your Realtor for a list of all the Features & Specifications of this gorgeous property!
Location
State AB
County Airdrie
Zoning R1
Direction N
Rooms
Other Rooms 1
Basement Finished, Partially Finished, Walk-Out To Grade
Interior
Interior Features Breakfast Bar, Ceiling Fan(s), Closet Organizers, Double Vanity, Granite Counters, High Ceilings, Jetted Tub, Kitchen Island, No Smoking Home, Open Floorplan, Pantry, Separate Entrance, Storage, Tankless Hot Water, Vinyl Windows, Walk-In Closet(s), Wet Bar, Wired for Sound
Heating Fan Coil, In Floor, Forced Air, Natural Gas
Cooling None
Flooring Ceramic Tile, Hardwood, Laminate
Fireplaces Number 2
Fireplaces Type Gas
Appliance Built-In Freezer, Built-In Gas Range, Built-In Oven, Built-In Refrigerator, Dishwasher, Garage Control(s), Microwave, Range Hood, Window Coverings, Wine Refrigerator
Laundry Main Level
Exterior
Parking Features Double Garage Attached
Garage Spaces 2.0
Garage Description Double Garage Attached
Fence Fenced
Community Features Other, Park, Playground, Pool, Schools Nearby, Shopping Nearby, Sidewalks, Walking/Bike Paths
Amenities Available None
Roof Type Asphalt Shingle
Porch Patio, Porch
Lot Frontage 56.63
Total Parking Spaces 4
Building
Lot Description Back Yard, Backs on to Park/Green Space, Greenbelt, Landscaped, Street Lighting, Underground Sprinklers
Foundation Poured Concrete
Architectural Style Bungalow
Level or Stories One
Structure Type Composite Siding,Stone
Others
Restrictions None Known
Tax ID 84580306
Ownership Private
Read Less Info
Want to know what your home might be worth? Contact us for a FREE valuation!

Our team is ready to help you sell your home for the highest possible price ASAP

"My job is to find and attract mastery-based agents to the office, protect the culture, and make sure everyone is happy! "







