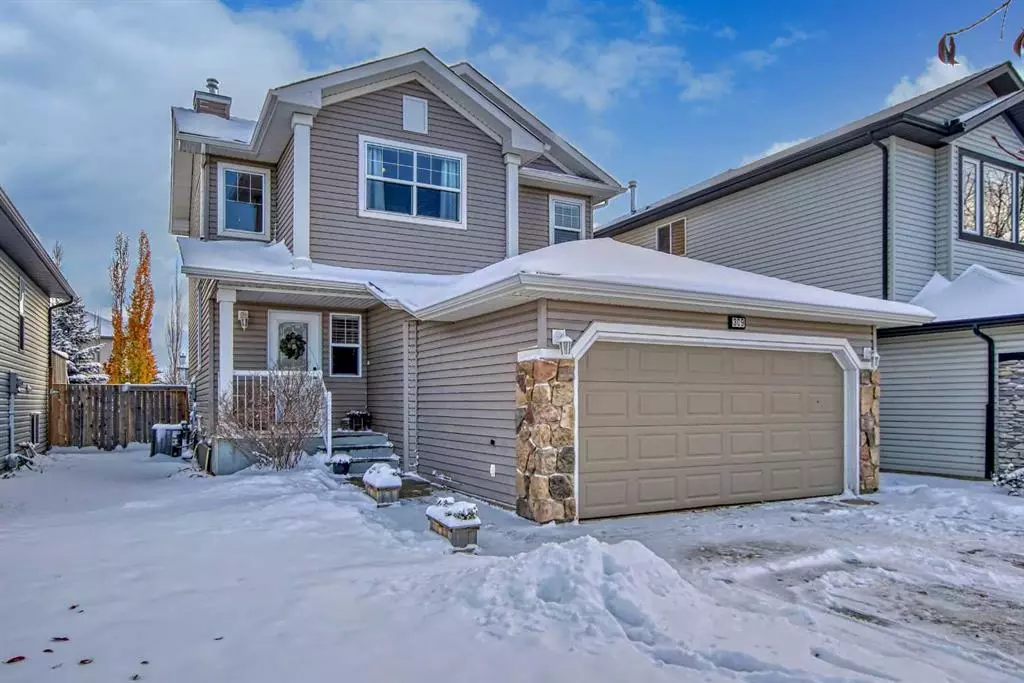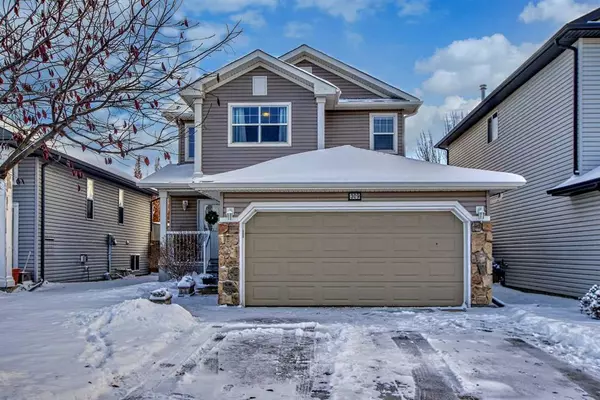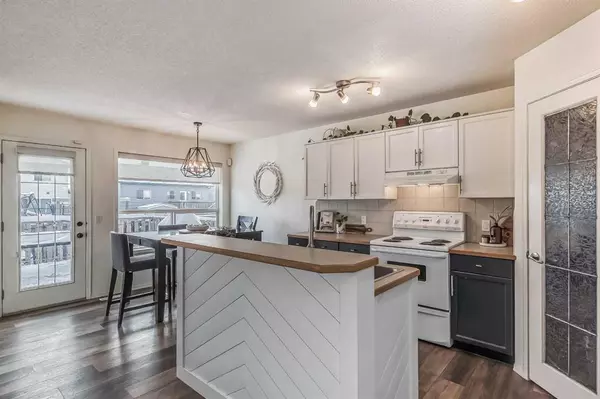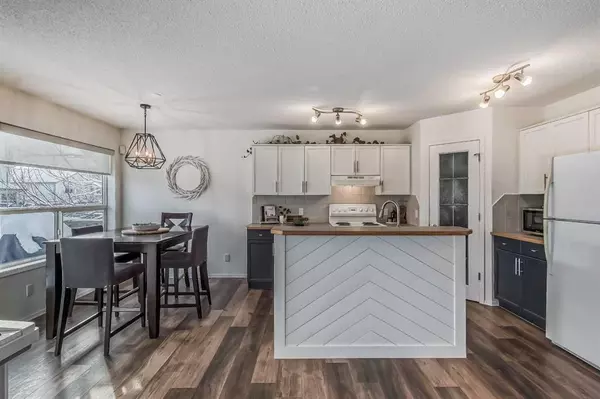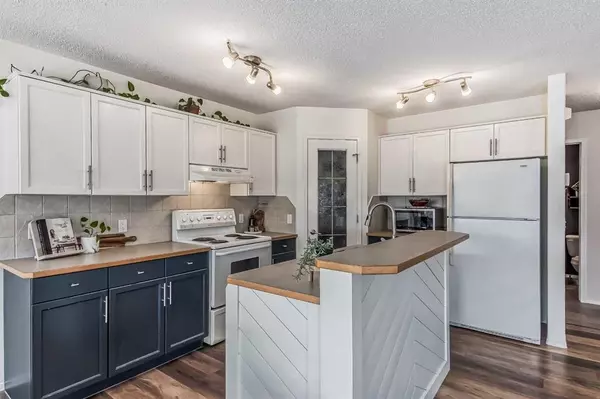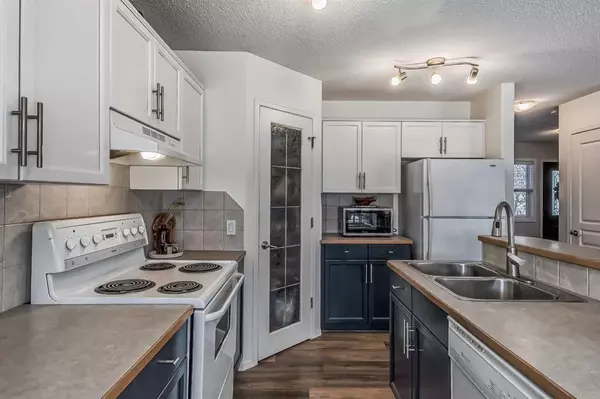$525,000
$514,900
2.0%For more information regarding the value of a property, please contact us for a free consultation.
4 Beds
4 Baths
1,438 SqFt
SOLD DATE : 11/09/2023
Key Details
Sold Price $525,000
Property Type Single Family Home
Sub Type Detached
Listing Status Sold
Purchase Type For Sale
Square Footage 1,438 sqft
Price per Sqft $365
Subdivision Stonegate
MLS® Listing ID A2089697
Sold Date 11/09/23
Style 2 Storey
Bedrooms 4
Full Baths 3
Half Baths 1
Originating Board Calgary
Year Built 2002
Annual Tax Amount $2,953
Tax Year 2023
Lot Size 4,187 Sqft
Acres 0.1
Property Description
Discover the epitome of modern comfort in this fully finished 3+1 bedroom, 3.5 bathroom, air-conditioned home, perfectly situated in the sought-after neighborhood of Stonegate. Step into a world of comfort and warmth with every thoughtful detail.
As you enter, be greeted by the allure of luxurious vinyl plank and tile flooring, complemented by updated lighting and custom solar window shades, setting the tone for the entire home. The main floor presents an ideal den/office space, a generously spacious living room offering ample room for all your furniture, and an inviting open-concept kitchen featuring refinished cabinets, a convenient corner pantry, and a custom shiplap center island, adding a touch of rustic charm to the contemporary setting.
The dining room opens up to a private, sunny south-facing yard, creating the perfect atmosphere for outdoor gatherings, featuring deck tiles to preserve the deck boards, and complemented by the convenience of a gas-line BBQ for delightful summer cookouts. The laundry room boasts brand new LG washer and dryer, alongside a convenient sink, ensuring a seamless and efficient laundry experience.
Upstairs, indulge in upgraded flooring throughout, and retreat to the primary suite, boasting a striking feature wall, a spacious walk-in closet, and a private, well-appointed 4-piece ensuite. Two additional bedrooms and a second 4-piece bath complete the upper level, offering abundant space for the whole family.
The lower level has been exquisitely finished, featuring a stunning brand new 3-piece bathroom with a tiled shower & heated tile floor, a comfortable fourth bedroom, and a spacious media room enhanced by a cozy gas fireplace. Embrace the ultimate cinematic experience with the included projector screen and speakers, creating an entertainment haven for unforgettable movie nights.
The front and back yard are adorned with an in-ground sprinkler system, a newer fence, charming garden boxes & a corner perennial garden, providing a serene and picturesque outdoor escape, with rear-lane access. You’ll enjoy the double attached garage, which is drywalled, & insulated. This property seamlessly combines practicality with style.
Conveniently located across the street from a fantastic playground and close to schools, green space, walking paths & an array of amenities, this home promises a lifestyle of convenience and comfort.
Don't miss the opportunity to make this exceptional property yours. Schedule your showing today!
Location
State AB
County Airdrie
Zoning R1
Direction N
Rooms
Other Rooms 1
Basement Finished, Full
Interior
Interior Features Breakfast Bar, Kitchen Island, No Smoking Home, Open Floorplan, Pantry, See Remarks, Storage
Heating Forced Air
Cooling Central Air
Flooring Carpet, Tile, Vinyl Plank
Fireplaces Number 1
Fireplaces Type Basement, Gas
Appliance Central Air Conditioner, Dishwasher, Dryer, Electric Stove, Garage Control(s), Range Hood, Refrigerator, Washer
Laundry In Basement
Exterior
Parking Features Double Garage Attached, Insulated, See Remarks
Garage Spaces 2.0
Garage Description Double Garage Attached, Insulated, See Remarks
Fence Fenced
Community Features Park, Playground, Schools Nearby, Shopping Nearby, Sidewalks, Street Lights, Walking/Bike Paths
Roof Type Asphalt Shingle
Porch Deck, Front Porch, See Remarks
Lot Frontage 38.06
Total Parking Spaces 4
Building
Lot Description Back Lane, Back Yard, Front Yard, Lawn, Garden, Landscaped, Level, See Remarks
Foundation Poured Concrete
Architectural Style 2 Storey
Level or Stories Two
Structure Type Vinyl Siding,Wood Frame
Others
Restrictions None Known
Tax ID 84577689
Ownership Private
Read Less Info
Want to know what your home might be worth? Contact us for a FREE valuation!

Our team is ready to help you sell your home for the highest possible price ASAP

"My job is to find and attract mastery-based agents to the office, protect the culture, and make sure everyone is happy! "


