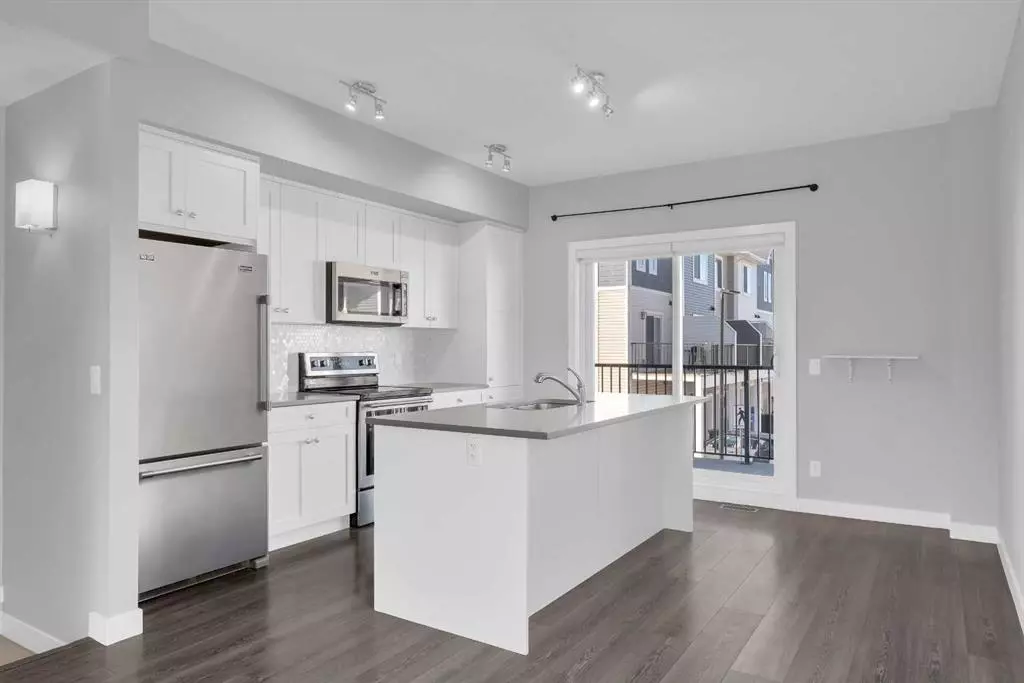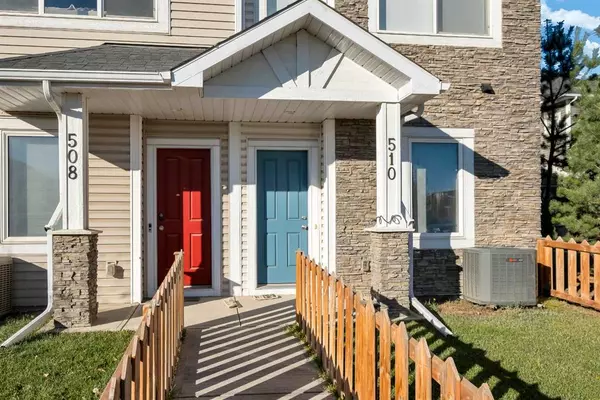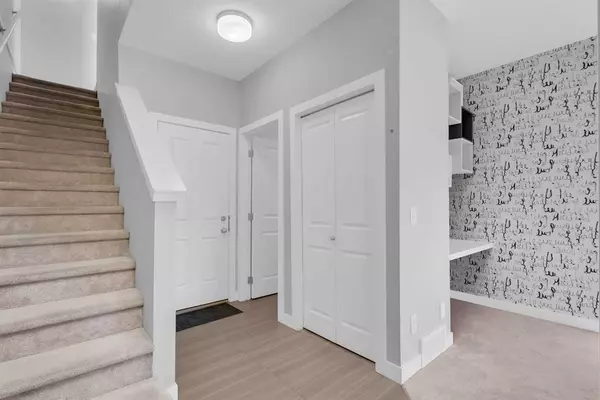$400,000
$405,000
1.2%For more information regarding the value of a property, please contact us for a free consultation.
3 Beds
3 Baths
1,298 SqFt
SOLD DATE : 11/09/2023
Key Details
Sold Price $400,000
Property Type Townhouse
Sub Type Row/Townhouse
Listing Status Sold
Purchase Type For Sale
Square Footage 1,298 sqft
Price per Sqft $308
Subdivision Canals
MLS® Listing ID A2088558
Sold Date 11/09/23
Style 3 Storey
Bedrooms 3
Full Baths 2
Half Baths 1
Condo Fees $265
Originating Board Calgary
Year Built 2017
Annual Tax Amount $1,989
Tax Year 2023
Lot Size 1,184 Sqft
Acres 0.03
Property Description
Kick your style up a notch with this elegant former show home tri-level, 3 bdrm., 2.5 bath, 1,298 sq. ft. townhome in thriving Airdrie with the added bonus of being an end unit with central air conditioning. Entry to the first level can be via the front, east-facing porch or from the attached single-car garage at the rear of the unit. This level has a carpeted bonus room and 2-pc bath making it ideal for a home office, a library or a play area. The main floor features vinyl plank flooring throughout and an open-concept design encompassing the LR, DR and kitchen. Large windows on three sides provide an aura of spacious airiness. The kitchen has simple, white cabinetry, stainless appliances and an island with a double sink. The balcony is adjacent to the kitchen and affords a great summer entertainment venue. Up the stairs to the carpeted second floor are three bedrooms. The primary is fair-sized with ample closets and a 3-pc. ensuite. The additional bedrooms share a 4-pc. bath. Laundry facilities complete this level. The home is close to major thoroughfares – QE2, Yankee Valley Boulevard and Main Street with an abundance of shops and conveniences, numerous playgrounds, parks and elementary and high schools. This home is clean, decorated in neutral colours and would be a pleasure to own for the family starting out or a single professional. Book your appointment today. You will not be disappointed.
Location
State AB
County Airdrie
Zoning R5
Direction E
Rooms
Other Rooms 1
Basement None
Interior
Interior Features High Ceilings, Kitchen Island, Open Floorplan, Pantry, Walk-In Closet(s)
Heating Forced Air
Cooling Central Air
Flooring Carpet, Tile, Vinyl
Appliance Dishwasher, Dryer, Electric Range, Microwave Hood Fan, Refrigerator, Washer, Window Coverings
Laundry Laundry Room
Exterior
Parking Features Single Garage Attached
Garage Spaces 1.0
Garage Description Single Garage Attached
Fence Fenced
Community Features Other, Playground, Schools Nearby, Shopping Nearby, Sidewalks, Street Lights, Walking/Bike Paths
Amenities Available None
Roof Type Asphalt Shingle
Porch Balcony(s)
Exposure E
Total Parking Spaces 2
Building
Lot Description Front Yard, Lawn
Foundation Poured Concrete
Architectural Style 3 Storey
Level or Stories Three Or More
Structure Type Stone,Vinyl Siding,Wood Frame
Others
HOA Fee Include Common Area Maintenance,Insurance,Reserve Fund Contributions,Snow Removal
Restrictions None Known
Tax ID 84586514
Ownership Private
Pets Allowed Restrictions
Read Less Info
Want to know what your home might be worth? Contact us for a FREE valuation!

Our team is ready to help you sell your home for the highest possible price ASAP

"My job is to find and attract mastery-based agents to the office, protect the culture, and make sure everyone is happy! "







