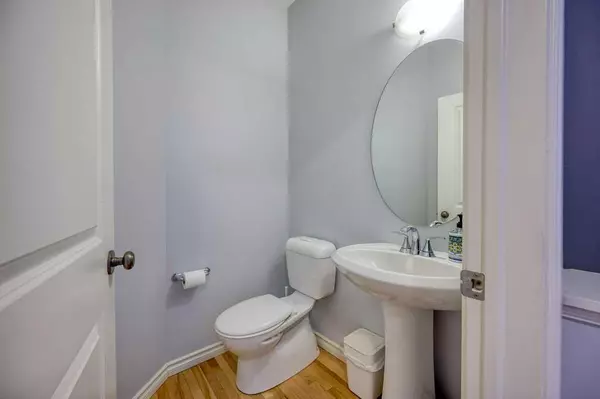$412,500
$409,900
0.6%For more information regarding the value of a property, please contact us for a free consultation.
3 Beds
3 Baths
1,359 SqFt
SOLD DATE : 11/09/2023
Key Details
Sold Price $412,500
Property Type Townhouse
Sub Type Row/Townhouse
Listing Status Sold
Purchase Type For Sale
Square Footage 1,359 sqft
Price per Sqft $303
Subdivision Coopers Crossing
MLS® Listing ID A2089636
Sold Date 11/09/23
Style 2 Storey
Bedrooms 3
Full Baths 2
Half Baths 1
Condo Fees $377
HOA Fees $5/ann
HOA Y/N 1
Originating Board Calgary
Year Built 2006
Annual Tax Amount $2,357
Tax Year 2023
Lot Size 2,098 Sqft
Acres 0.05
Property Description
Welcome to Cooper's Gardens, a lovely complex bordering pathways, Cooper's pond and steps to shopping and schools. This McKee Homes two story townhouse is pristine. It offers 3 bedrooms + 2.5 bathrooms + double garage. Enjoy the high ceilings, fresh paint, maple hardwoods and laminate plank flooring on the main. Open floor plan flows nicely throughout the kitchen, dining and living rooms. The kitchen features a stainless fridge, electric stove and dishwasher located in a central island. Plenty of countertop space, a generous dining area and a large walk-in corner pantry. The spacious living room has a cozy corner gas fireplace...perfect for entire family. The upper floor has a laundry area with stackable washer/dryer, 4pce bathroom, 3 bedrooms of which the primary bedroom has a 4pce ensuite and walk-in closet. The basement is unfinished with R/I plumbing, one legal size window and awaits your future ideas. A bonus of AIR conditioning and a finished (insulated/gyprcoed) attached garage with double driveway parking, onsite Visitor parking and green space/pathways surrounding the area. The easy condo life means no more shoveling, grass cutting or exterior maintenance! Come take a peak!
Location
State AB
County Airdrie
Zoning R2-T
Direction W
Rooms
Other Rooms 1
Basement Full, Unfinished
Interior
Interior Features Ceiling Fan(s), High Ceilings, Kitchen Island, No Animal Home, No Smoking Home, Pantry, Storage
Heating Fireplace(s), Forced Air, Natural Gas
Cooling Central Air
Flooring Carpet, Ceramic Tile, Hardwood, Laminate
Fireplaces Number 1
Fireplaces Type Gas
Appliance Central Air Conditioner, Dishwasher, Electric Stove, Microwave Hood Fan, Refrigerator, Washer/Dryer Stacked, Window Coverings
Laundry Upper Level
Exterior
Parking Features Double Garage Attached
Garage Spaces 2.0
Garage Description Double Garage Attached
Fence Partial
Community Features Lake, Park, Playground, Schools Nearby, Shopping Nearby, Sidewalks, Street Lights, Walking/Bike Paths
Amenities Available Visitor Parking
Roof Type Asphalt Shingle
Porch Deck
Lot Frontage 24.38
Exposure W
Total Parking Spaces 4
Building
Lot Description Lawn, Landscaped, Level, Paved
Foundation Poured Concrete
Architectural Style 2 Storey
Level or Stories Two
Structure Type Stone,Vinyl Siding,Wood Frame
Others
HOA Fee Include Common Area Maintenance,Insurance,Maintenance Grounds,Parking,Professional Management,Reserve Fund Contributions,Snow Removal
Restrictions Easement Registered On Title,Restrictive Covenant,Utility Right Of Way
Tax ID 84593271
Ownership Private
Pets Allowed Yes
Read Less Info
Want to know what your home might be worth? Contact us for a FREE valuation!

Our team is ready to help you sell your home for the highest possible price ASAP

"My job is to find and attract mastery-based agents to the office, protect the culture, and make sure everyone is happy! "







