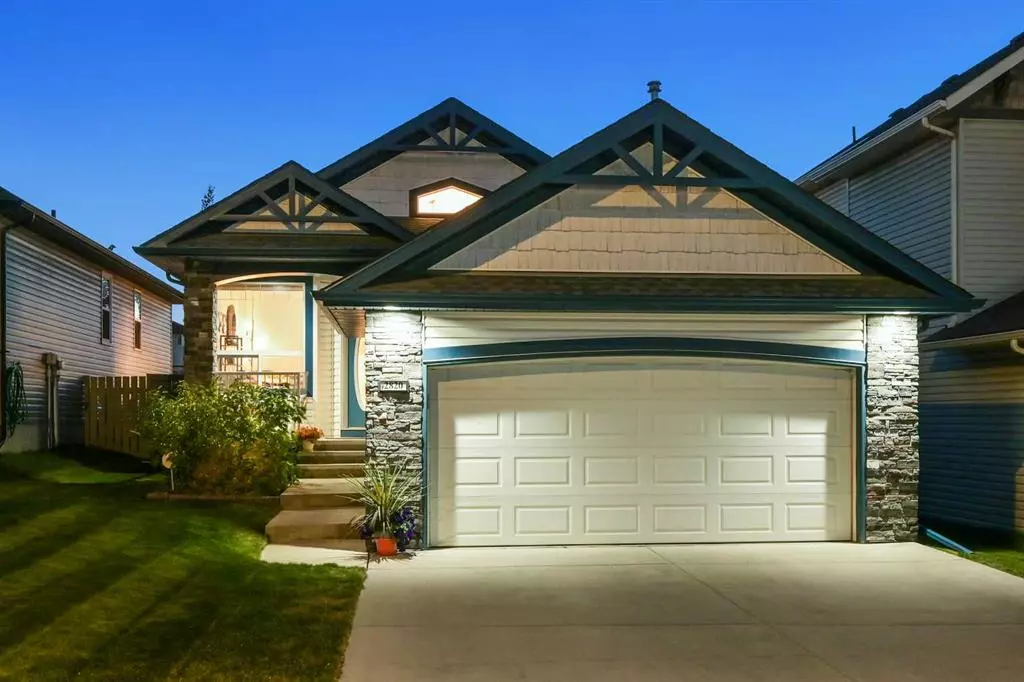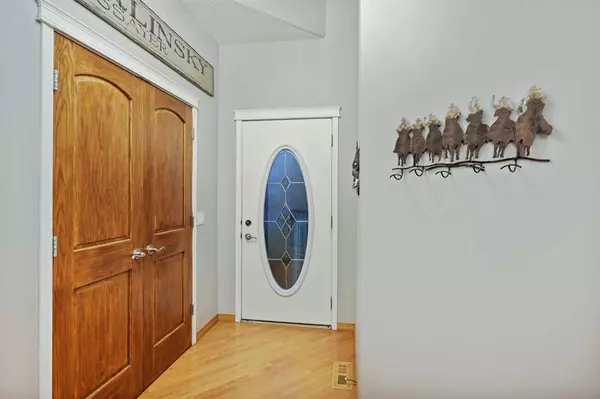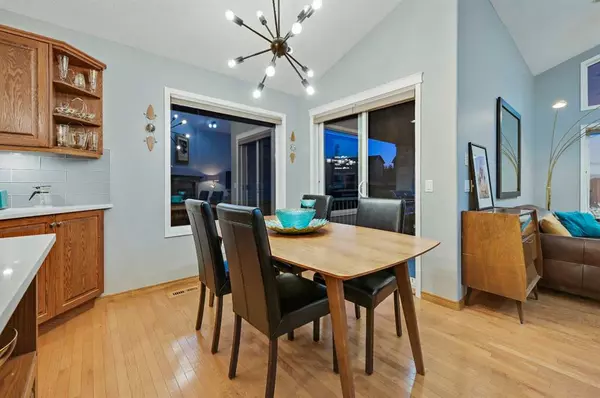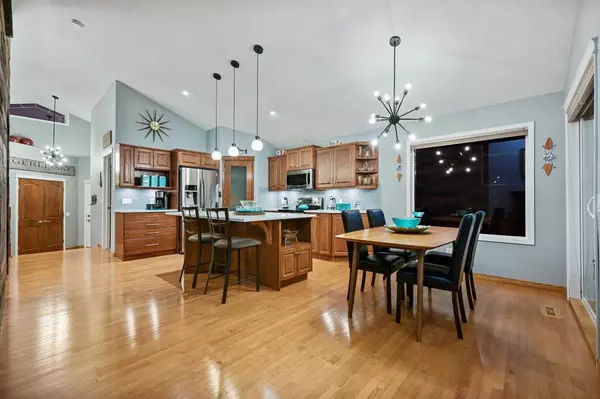$614,000
$624,900
1.7%For more information regarding the value of a property, please contact us for a free consultation.
2 Beds
3 Baths
1,252 SqFt
SOLD DATE : 11/08/2023
Key Details
Sold Price $614,000
Property Type Single Family Home
Sub Type Detached
Listing Status Sold
Purchase Type For Sale
Square Footage 1,252 sqft
Price per Sqft $490
Subdivision Coopers Crossing
MLS® Listing ID A2083117
Sold Date 11/08/23
Style Bungalow
Bedrooms 2
Full Baths 2
Half Baths 1
HOA Fees $4/ann
HOA Y/N 1
Originating Board Calgary
Year Built 2005
Annual Tax Amount $3,409
Tax Year 2022
Lot Size 4,972 Sqft
Acres 0.11
Property Description
WELCOME to this AIR-CONDITIONED BUNGALOW that has 2278.20 sq ft of DEVELOPED LIVING SPACE in COOPERS CROSSING in AIRDRIE!!! There is a 21’4” X 19’3” INSULATED, + DRYWALLED ATTACHED DOUBLE GARAGE, a 10’8” X 6’7” DECK, a 16’9” X 12’0” PATIO, + a 11’9” X 11’4” COVERED PATIO!!! The ATTRACTIVE CURB APPEAL incl/LAWN w/BUSHES by the 9’4” X 4’4” Front Porch is INVITING as you step into the Foyer that has 12’5” KNOCK DOWN VAULTED CEILINGS, + HARDWOOD FLOORS throughout. There is a 2 pc BATHROOM, a BEAUTIFUL 10’7” X 5’4” LAUNDRY ROOM/MUD ROOM, PRIMARY BEDROOM has a TILED (IN-FLOOR HEATED) 5 pc EN-SUITE BATHROOM w/STANDING GLASS SHOWER, + WALK-IN CLOSET. The KITCHEN has OAK CABINETRY, QUARTZ COUNTER TOPS, GLASS TILE BACKSPLASH, SS APPLIANCES, ISLAND w/SINK, + BREAKFAST BAR, a CORNER PANTRY, PENDANT LIGHTS, + a GORGEOUS RECLAIMED WOOD FEATURE WALL. The DINING ROOM is great for those FAMILY/FRIEND GATHERINGS around the table, + has a Patio Door leading to the Deck outside. The LIVING ROOM has so much NATURAL LIGHT coming in from the MASSIVE WINDOWS, it also has a GAS FIREPLACE w/WOOD MANTLE. To finish off the Main Floor is the DEN or OFFICE w/Carpet. Heading down to the BASEMENT that is carpeted are METAL/WOOD RAILINGS, a 20’5 X 15’1 RECREATION ROOM w/ELECTRIC FIREPLACE in a BRICK WALL. There is also a 11’5” X 4’11” WET BAR area that has BUILT-IN WINE RACK STORAGE. The 3 pc BATHROOM (IN-FLOOR HEATED) is close to the 2nd BEDROOM, + there is also a POSSIBLE 3RD BEDROOM, a 13’5” X 9’0” FLEX ROOM, + the 16’4” X 7’6” UTILITY ROOM. There is A/C (had to mention that again!), + a DIGITAL THERMOSTAT as well. Stepping outside to the INCREDIBLE WEST FACING BACKYARD is such a PRIVATE OASIS!!! That COVERED Porch is so CONVENIENT for those BBQ’s as it is just off the Dining Room. A BRICK PATIO Area has an Umbrella w/Seating to sit around a campfire, a GARDEN AREA to showcase Shrubbery or Flowers, + this COZY COVERED GAZEBO which was made for ENTERTAINING or RELAXING in. It is accessible even on rainy evenings to ENJOY the FRESH AIR. There is an Amenities Map attached into the Supplements as the FRIENDLY COMMUNITY of COOPERS CROSSING has so much to offer!!! They have a Community Newsletter, Enhanced Park Maintenance and Flower Planting, Movie in the Park, Community Garage Sale, Halloween House Decorating Competition, Deck Your Drive & Trails of Light Christmas Competition, Community Christmas Lights (Main Entry and Discovery Park), + Community Planters that CONNECTS NEIGHBOURS. It is so CONVENIENT to have the NETWORKED PATHWAY SYSTEM which is over 6 km long that connects every corner of Coopers Crossing. It links to Schools, Shopping, + Parks. This is an AWESOME COMMUNITY. BOOK a showing TODAY!!!
Location
State AB
County Airdrie
Zoning R-1
Direction E
Rooms
Other Rooms 1
Basement Finished, Full
Interior
Interior Features Breakfast Bar, Built-in Features, Ceiling Fan(s), Chandelier, Double Vanity, High Ceilings, Kitchen Island, Pantry, Quartz Counters, Vaulted Ceiling(s), Walk-In Closet(s), Wet Bar
Heating In Floor, Forced Air
Cooling Central Air
Flooring Hardwood, Tile
Fireplaces Number 2
Fireplaces Type Basement, Decorative, Electric, Gas, Living Room, Mantle, Raised Hearth, Stone
Appliance Central Air Conditioner, Dishwasher, Electric Stove, Garage Control(s), Microwave Hood Fan, Refrigerator, Washer/Dryer
Laundry Laundry Room, Main Level
Exterior
Parking Features Double Garage Attached, Garage Door Opener, Garage Faces Front, Insulated, On Street
Garage Spaces 2.0
Garage Description Double Garage Attached, Garage Door Opener, Garage Faces Front, Insulated, On Street
Fence Fenced
Community Features Park, Playground, Schools Nearby, Shopping Nearby, Sidewalks, Street Lights, Walking/Bike Paths
Amenities Available None
Roof Type Asphalt Shingle
Porch Enclosed, Front Porch, Patio, Pergola
Lot Frontage 40.19
Total Parking Spaces 4
Building
Lot Description Back Yard, Backs on to Park/Green Space, Front Yard, Lawn, Garden, No Neighbours Behind, Landscaped, Street Lighting, Private, Rectangular Lot
Foundation Poured Concrete
Architectural Style Bungalow
Level or Stories One
Structure Type Vinyl Siding
Others
Restrictions Utility Right Of Way
Tax ID 84572321
Ownership Private
Read Less Info
Want to know what your home might be worth? Contact us for a FREE valuation!

Our team is ready to help you sell your home for the highest possible price ASAP

"My job is to find and attract mastery-based agents to the office, protect the culture, and make sure everyone is happy! "







