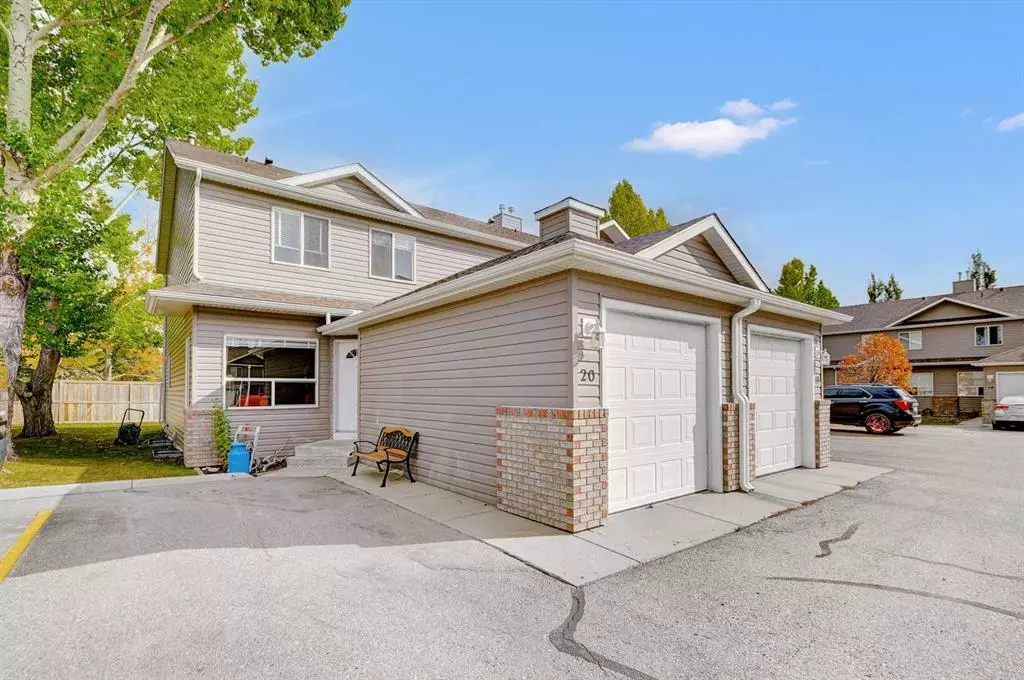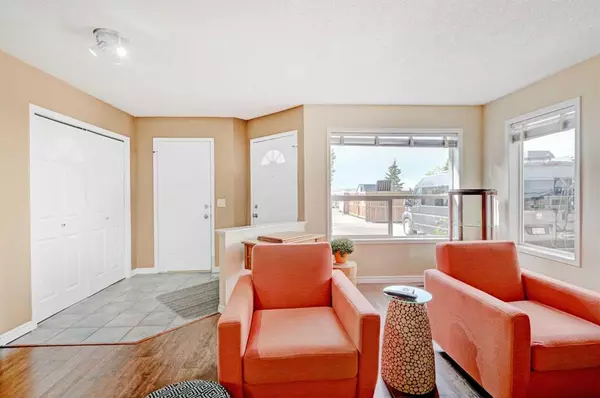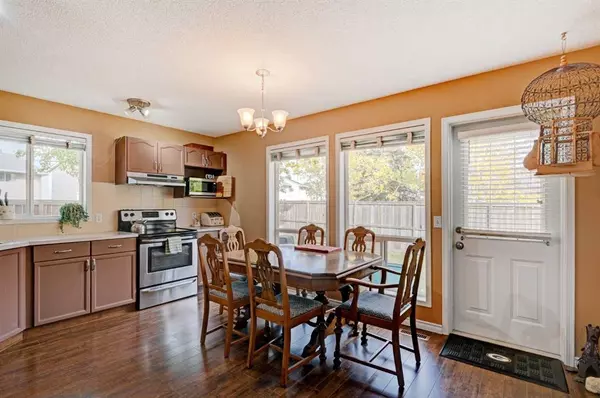$373,000
$374,900
0.5%For more information regarding the value of a property, please contact us for a free consultation.
3 Beds
2 Baths
1,167 SqFt
SOLD DATE : 11/07/2023
Key Details
Sold Price $373,000
Property Type Townhouse
Sub Type Row/Townhouse
Listing Status Sold
Purchase Type For Sale
Square Footage 1,167 sqft
Price per Sqft $319
Subdivision Airdrie Meadows
MLS® Listing ID A2083191
Sold Date 11/07/23
Style 2 Storey
Bedrooms 3
Full Baths 1
Half Baths 1
Condo Fees $335
Originating Board Calgary
Year Built 1998
Annual Tax Amount $1,661
Tax Year 2023
Lot Size 3,024 Sqft
Acres 0.07
Property Description
Check out our 24/7 virtual open house! QUICK POSSESSION AVAILABLE: Step inside and prepare to be enchanted by this meticulously upgraded corner unit townhome. This residence is a true gem from the moment you set foot through the door.
As you enter, you'll immediately notice the abundance of natural light flooding in through the large, inviting windows. The foyer is spacious and welcoming, setting the tone for the entire home. The living room is thoughtfully designed and elegantly appointed, providing the perfect setting for relaxation. A convenient 2-piece bathroom adds to the comfort and functionality of the main floor.
The heart of this home lies in its exquisite dine-in style kitchen. This L-shaped culinary haven boasts an impressive array of cabinetry and ample counter space, making meal preparation a joy. The kitchen effortlessly flows to a delightful outdoor deck, extending your living space and offering a serene spot to unwind after a long day.
Upstairs features three well-appointed bedrooms, including a spacious primary bedroom that is sure to become your personal retreat. For added convenience enjoy access to the full bathroom from both the primary bedroom and hallway.
The lower level of this home is a canvas ready for your creative touch, with laundry facilities and an abundance of storage space already in place. Other stunning features of this home include a single attached garage, additional dedicated outdoor parking, visitor parking and a beautiful green space/yard to enjoy.
Centrally located, this home provides easy access to everything you desire. Within a stone's throw, you'll find schools, shopping centers, dining options, parks, playgrounds, and various amenities. Plus, its strategic location offers swift and convenient access to Deerfoot Trail, CrossIron Mills, Costco, and the airport.
Don't miss out on this remarkable opportunity to make this stunning townhome your very own. Welcome home!
Location
State AB
County Airdrie
Zoning R2-T
Direction W
Rooms
Other Rooms 1
Basement Full, Unfinished
Interior
Interior Features See Remarks
Heating Forced Air
Cooling None
Flooring Carpet, Laminate
Appliance Dishwasher, Dryer, Garage Control(s), Range Hood, Refrigerator, Stove(s), Washer, Window Coverings
Laundry In Basement, In Unit
Exterior
Parking Features Paved, Single Garage Attached, Stall
Garage Spaces 1.0
Garage Description Paved, Single Garage Attached, Stall
Fence None
Community Features Park, Playground, Schools Nearby, Shopping Nearby, Sidewalks, Street Lights, Walking/Bike Paths
Amenities Available None
Roof Type Asphalt Shingle
Porch Rear Porch
Lot Frontage 36.09
Exposure W
Total Parking Spaces 3
Building
Lot Description Back Yard
Foundation Poured Concrete
Architectural Style 2 Storey
Level or Stories Two
Structure Type Vinyl Siding,Wood Frame
Others
HOA Fee Include Common Area Maintenance,Professional Management,Reserve Fund Contributions,Snow Removal,Trash
Restrictions Pet Restrictions or Board approval Required,Utility Right Of Way
Tax ID 84582470
Ownership Private
Pets Allowed Restrictions, Cats OK, Dogs OK
Read Less Info
Want to know what your home might be worth? Contact us for a FREE valuation!

Our team is ready to help you sell your home for the highest possible price ASAP

"My job is to find and attract mastery-based agents to the office, protect the culture, and make sure everyone is happy! "







