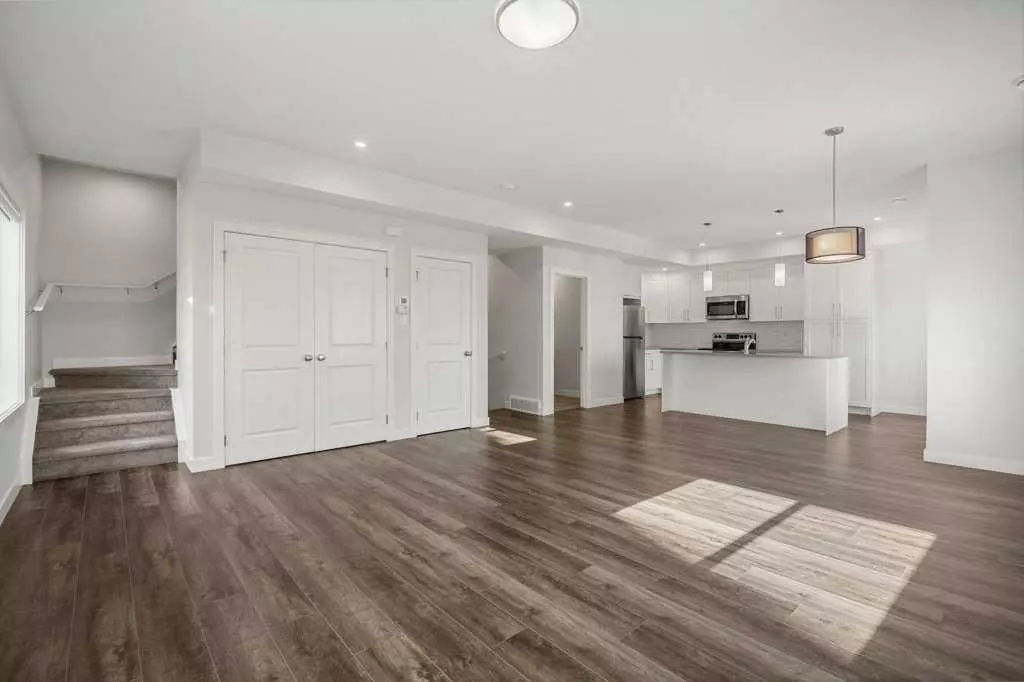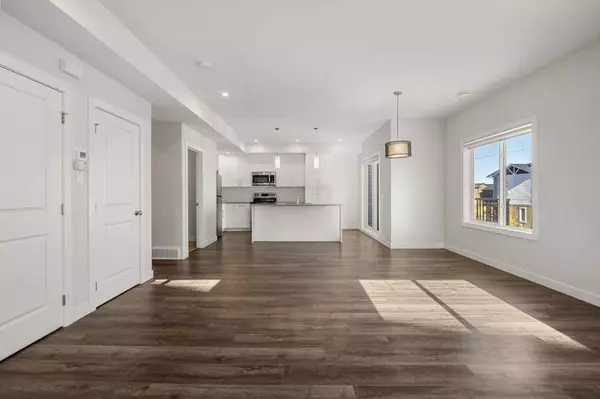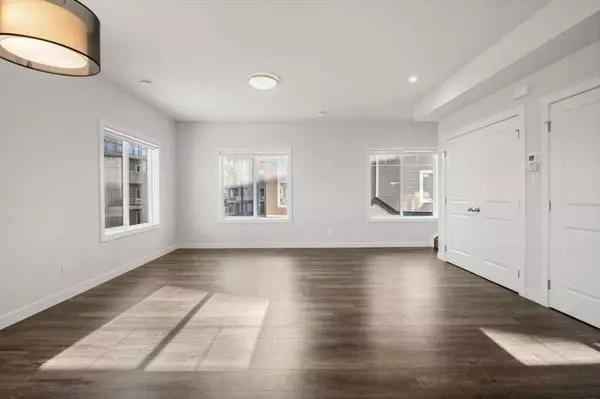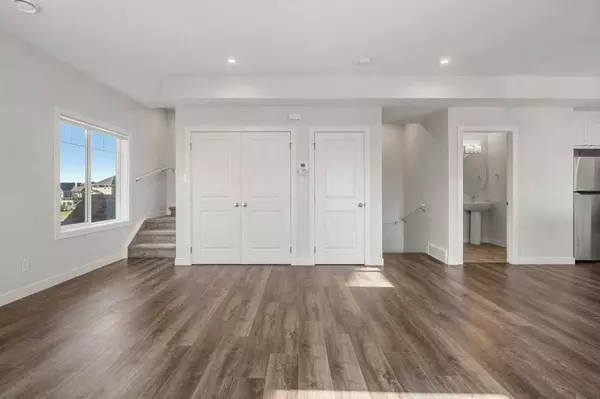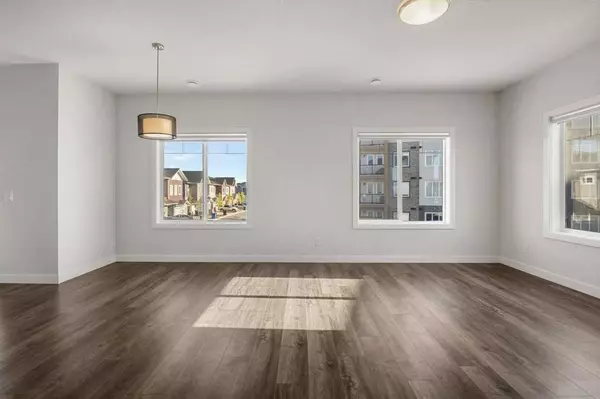$415,000
$425,000
2.4%For more information regarding the value of a property, please contact us for a free consultation.
3 Beds
3 Baths
1,395 SqFt
SOLD DATE : 11/06/2023
Key Details
Sold Price $415,000
Property Type Townhouse
Sub Type Row/Townhouse
Listing Status Sold
Purchase Type For Sale
Square Footage 1,395 sqft
Price per Sqft $297
Subdivision Canals
MLS® Listing ID A2085640
Sold Date 11/06/23
Style 3 Storey
Bedrooms 3
Full Baths 2
Half Baths 1
Condo Fees $251
Originating Board Calgary
Year Built 2022
Annual Tax Amount $2,500
Tax Year 2023
Property Description
***OPEN HOUSE MONDAY OCT 9 from 11AM - 1PM*** Welcome home to your new, spacious 3-bedroom, 2.5-bath townhouse with attached garage. This END UNIT built by Slokker Homes is in a prime location with view of the Canal! Open main floor boasts 10’ ceilings, wide vinyl plank flooring, and windows surrounding the entire living area bringing in plenty of natural light; this almost 1400sqft townhouse is perfect for entertaining or relaxing with your family. The gleaming white kitchen features upgraded shaker cabinets, beautiful quartz countertops, stainless steel appliances, and a large central kitchen island with ample counter space, making meal prep a breeze. Upstairs you’ll find a spacious Master Bedroom with a private 4pc ensuite and large walk-in closet. Two other well-sized bedrooms, 4pc bath, and laundry completes the top floor. The single attached garage has lots of storage space and an extra parking spot on the driveway! This property is perfect for those looking for a low maintenance lifestyle and easy access to the city's best amenities, schools, shopping, playgrounds, and just a 15-minute drive to Calgary! Don't miss the opportunity to make this your new home, schedule your showing today!
Location
State AB
County Airdrie
Zoning R5
Direction NE
Rooms
Other Rooms 1
Basement None
Interior
Interior Features Breakfast Bar, High Ceilings, Kitchen Island, Open Floorplan, Separate Entrance, Stone Counters
Heating Forced Air
Cooling None
Flooring Carpet, Vinyl Plank
Appliance Dishwasher, Electric Stove, Garage Control(s), Microwave Hood Fan, Refrigerator, Washer/Dryer
Laundry In Unit, Upper Level
Exterior
Parking Features Driveway, Single Garage Attached
Garage Spaces 1.0
Garage Description Driveway, Single Garage Attached
Fence None
Community Features Park, Playground, Schools Nearby, Shopping Nearby, Sidewalks, Street Lights, Walking/Bike Paths
Amenities Available Snow Removal, Trash, Visitor Parking
Roof Type Asphalt Shingle
Porch Balcony(s)
Exposure NE
Total Parking Spaces 2
Building
Lot Description Low Maintenance Landscape, Landscaped, Level, Street Lighting
Foundation Poured Concrete
Architectural Style 3 Storey
Level or Stories Two
Structure Type Vinyl Siding,Wood Frame
Others
HOA Fee Include Common Area Maintenance,Maintenance Grounds,Parking,Professional Management,Reserve Fund Contributions,Snow Removal
Restrictions Pet Restrictions or Board approval Required
Ownership Private
Pets Allowed Restrictions
Read Less Info
Want to know what your home might be worth? Contact us for a FREE valuation!

Our team is ready to help you sell your home for the highest possible price ASAP

"My job is to find and attract mastery-based agents to the office, protect the culture, and make sure everyone is happy! "


