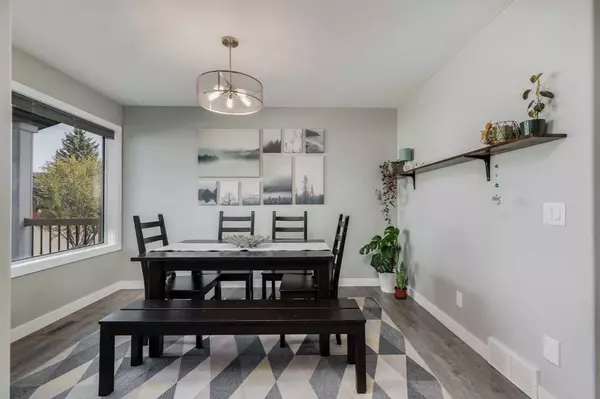$630,000
$638,000
1.3%For more information regarding the value of a property, please contact us for a free consultation.
5 Beds
4 Baths
1,677 SqFt
SOLD DATE : 11/04/2023
Key Details
Sold Price $630,000
Property Type Single Family Home
Sub Type Detached
Listing Status Sold
Purchase Type For Sale
Square Footage 1,677 sqft
Price per Sqft $375
Subdivision Meadowbrook
MLS® Listing ID A2081620
Sold Date 11/04/23
Style 2 Storey
Bedrooms 5
Full Baths 3
Half Baths 1
Originating Board Calgary
Year Built 1994
Annual Tax Amount $3,395
Tax Year 2023
Lot Size 6,232 Sqft
Acres 0.14
Property Description
FULLY RENOVATED - WHITE KITCHEN - NEW BASEMENT DEVELOPMENT. A MUST SEE! This Perfect Family Home has had Major Renovations and is Truly Beautiful! With 4 BEDROOMS UP and 1 Down, there is plenty of space to raise a family and make memories here. Located in a CUL-DE-SAC in the Great Community of Meadowbrook, this Home greets you with a Large Front Porch perfect to visit and watch the kids ride their bikes and play. Upon entry you will notice the great grey toned Laminate Flooring, and NEW CARPET THROUGHOUT. Off the Foyer is a Flex Room that could be used as a Dining Room/Office/Playroom/Additional Living Room and it leads to the Renovated Kitchen with Tons of Full Height WHITE CABINETRY, Quartz Countertops, Modern Tiling, Built-in Pantry, Updated Lighting, and Stainless Steel Appliances including a New Dishwasher. The Spacious Living Room Features a Fireplace with Mantle, has New Potlights and Oversized Windows for great Natural Light. The Main Floor also has a Laundry Room with New Washer and Dryer and Half Bath, plus the access to the Garage which is insulated and drywalled. The Upper Level has a Large Primary Bedroom with Renovated Ensuite, 3 Additional Bedrooms and the Main Full Bathroom. The Newly Renovated and Fully Permitted Basement includes a Theatre Room that has been Double Insulated making it Soundproof and has an Electric Fireplace, a Spacious Bedroom and Flex Room with Oversized Triple Paned Windows, Full Bathroom, and Storage Room. The Exterior has a Large SOUTH FACING Backyard that is Fully Fenced, has an exterior hot water line, and there's tons of room for the kids to play. Some of the Updates within the last year include: Front Porch refinishing and Railing, All Water Lines replaced, New Water Softener, New Potlights, New Carpets, Fireplace repair, the Full Basement Completion, Insulated Garage, Electrical, and Paint. This Home also had additional updates including the Kitchen, Hot Water Tank, Furnace, Laminate Flooring Bathrooms, Lighting, Shingles, Appliances, Air Conditioning, and Window Coverings. This Fantastic Home is Close to Shopping, Dining, Schools, Playgrounds, and Pathways. This incredible home is ready for your Family to make it yours. Don't miss this one! Watch the video tour on your MLS Link or on Realtor.ca
Location
State AB
County Airdrie
Zoning R1
Direction N
Rooms
Other Rooms 1
Basement Finished, Full
Interior
Interior Features Kitchen Island, No Smoking Home, Quartz Counters, Storage
Heating Forced Air, Natural Gas
Cooling Central Air
Flooring Carpet, Laminate
Fireplaces Number 1
Fireplaces Type Gas, Mantle
Appliance Central Air Conditioner, Dishwasher, Dryer, Electric Stove, Garage Control(s), Microwave Hood Fan, Refrigerator, Washer, Water Softener, Window Coverings
Laundry Main Level
Exterior
Parking Features Double Garage Attached
Garage Spaces 2.0
Garage Description Double Garage Attached
Fence Fenced
Community Features Park, Playground, Pool, Schools Nearby, Shopping Nearby, Sidewalks, Street Lights, Tennis Court(s), Walking/Bike Paths
Roof Type Asphalt Shingle
Porch Deck, Front Porch
Lot Frontage 48.07
Total Parking Spaces 4
Building
Lot Description Back Yard, Cul-De-Sac, Few Trees, Front Yard, Rectangular Lot
Foundation Poured Concrete
Architectural Style 2 Storey
Level or Stories Two
Structure Type Vinyl Siding,Wood Frame
Others
Restrictions Utility Right Of Way
Tax ID 84583583
Ownership Private
Read Less Info
Want to know what your home might be worth? Contact us for a FREE valuation!

Our team is ready to help you sell your home for the highest possible price ASAP

"My job is to find and attract mastery-based agents to the office, protect the culture, and make sure everyone is happy! "







