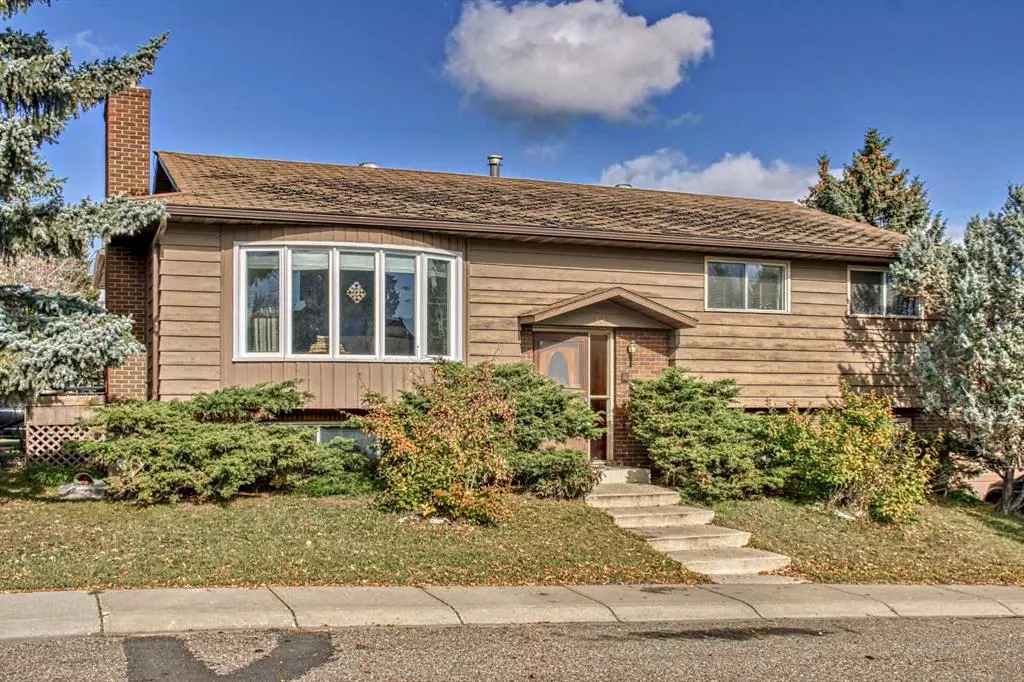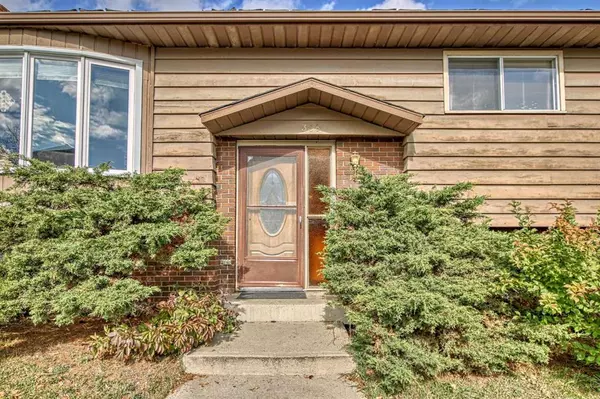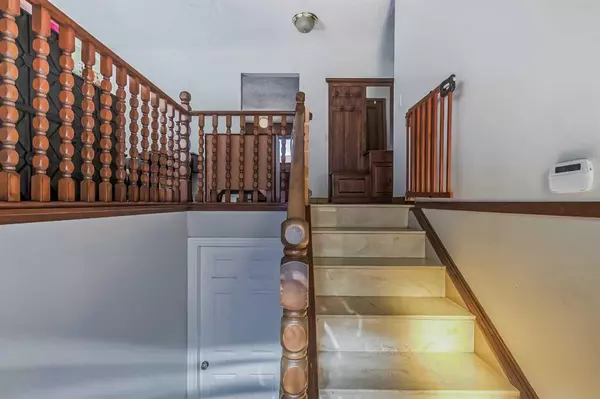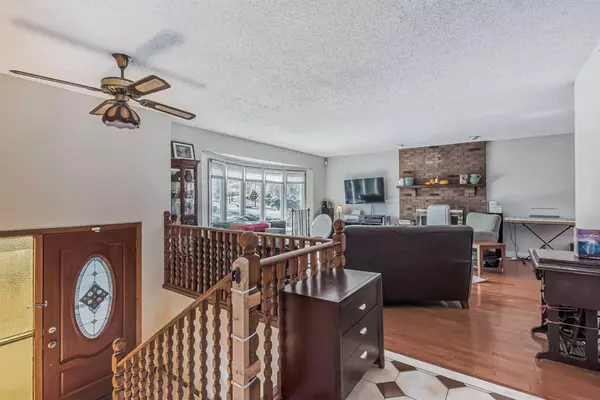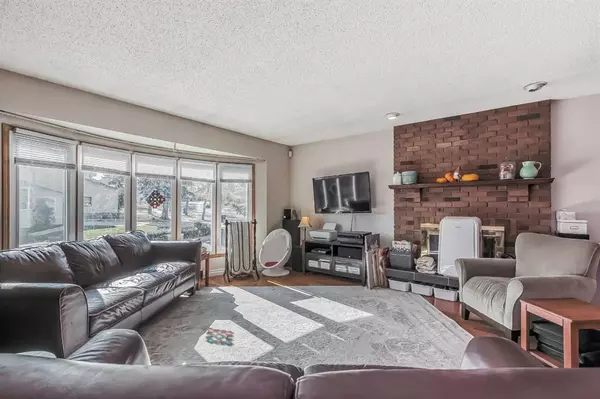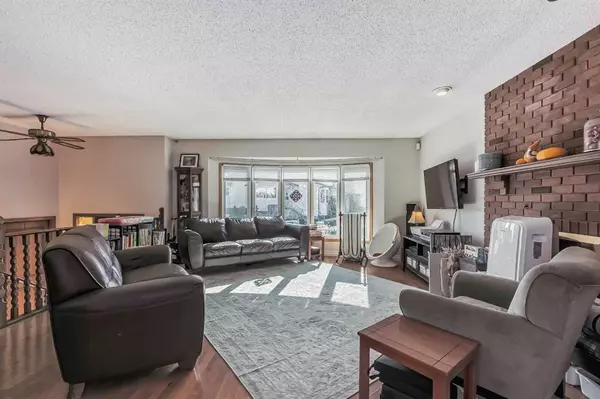$595,000
$599,000
0.7%For more information regarding the value of a property, please contact us for a free consultation.
5 Beds
4 Baths
1,403 SqFt
SOLD DATE : 11/01/2023
Key Details
Sold Price $595,000
Property Type Single Family Home
Sub Type Detached
Listing Status Sold
Purchase Type For Sale
Square Footage 1,403 sqft
Price per Sqft $424
Subdivision Beddington Heights
MLS® Listing ID A2084716
Sold Date 11/01/23
Style Bi-Level
Bedrooms 5
Full Baths 4
Originating Board Calgary
Year Built 1980
Annual Tax Amount $3,184
Tax Year 2023
Lot Size 5,166 Sqft
Acres 0.12
Property Description
*Live up, rent down | Investors bullseye | Multi-generational families* A Beddington beauty for all sorts of buyers! This bi-level home offers 5 large bedrooms and 4 full bathrooms. Included in the count, are two ensuite bathrooms which are harder to come by in homes from this time. The main level boasts a large footprint of 1400sqft. The living room is flooded with natural light from the front bay windows. The sun's rays shine from the front all the way to the dining room. The L-shaped kitchen is sized nicely so that everything is within a couple steps' reach. At the end of the hallway, you will find the spacious primary bedroom large enough to fit a king-sized bed with sizeable nightstands with a 4-piece ensuite bathroom. The 2nd and 3rd bedrooms share the main bathroom and are excellent sizes for kids' rooms or home offices. Heading to the basement level, there is an impressive 1165sqft of finished living space that you could turn into a legal in-law suite. The living room is almost comparable to the main level, with its own fireplace. The kitchen area will comfortably fit a dining table for a family. Down the hall, you will find 2 more bedrooms and 2 more full bathrooms. An added bonus? There is also a den (it could be used as a 6th bedroom if you add a closet). BRIGHT SPOTS: 2 furnaces, 2 hot water tanks, basement level has a separate side entrance, double detached garage with full driveway for extra parking. CLOSE BY: Multiple bus stops within 1min walk, Sandstone Bus Terminal, Real Canadian Superstore (4 Street location), T&T Supermarket, Beddington Towne Centre. The home is tucked away off high-traffic roads, but located on a corner that offers convenient access to Beddington Trail, 14 Street, Country Hills Blvd., Centre Street, and Deerfoot Trail.
Location
State AB
County Calgary
Area Cal Zone N
Zoning R-C1
Direction SE
Rooms
Other Rooms 1
Basement Separate/Exterior Entry, Finished, Full
Interior
Interior Features Ceiling Fan(s), Granite Counters, No Smoking Home, Separate Entrance, Storage
Heating Mid Efficiency, Forced Air
Cooling None
Flooring Carpet, Ceramic Tile, Hardwood
Fireplaces Number 2
Fireplaces Type Wood Burning
Appliance Dishwasher, Dryer, Electric Range, Garage Control(s), Range Hood, Washer
Laundry In Basement, In Kitchen, Lower Level, Main Level, Multiple Locations
Exterior
Parking Features Double Garage Detached
Garage Spaces 2.0
Garage Description Double Garage Detached
Fence Fenced
Community Features Park, Playground, Schools Nearby, Shopping Nearby, Sidewalks, Street Lights, Tennis Court(s), Walking/Bike Paths
Roof Type Asphalt Shingle
Porch Balcony(s), Deck, Side Porch
Lot Frontage 71.89
Total Parking Spaces 4
Building
Lot Description Corner Lot, Front Yard, Lawn, Street Lighting
Foundation Poured Concrete
Architectural Style Bi-Level
Level or Stories Bi-Level
Structure Type Concrete,Wood Frame,Wood Siding
Others
Restrictions Encroachment,Utility Right Of Way
Tax ID 83120397
Ownership Private
Read Less Info
Want to know what your home might be worth? Contact us for a FREE valuation!

Our team is ready to help you sell your home for the highest possible price ASAP
"My job is to find and attract mastery-based agents to the office, protect the culture, and make sure everyone is happy! "


