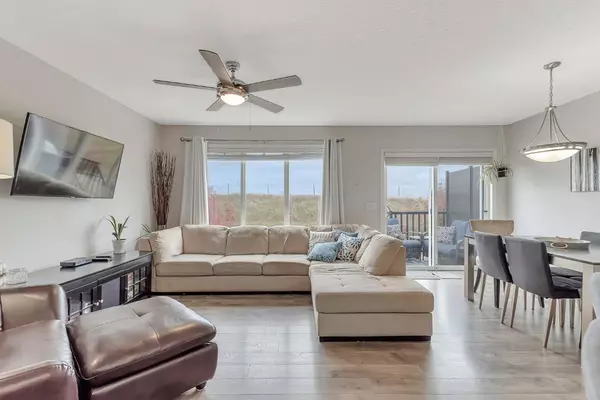$480,000
$484,900
1.0%For more information regarding the value of a property, please contact us for a free consultation.
3 Beds
3 Baths
1,361 SqFt
SOLD DATE : 11/01/2023
Key Details
Sold Price $480,000
Property Type Townhouse
Sub Type Row/Townhouse
Listing Status Sold
Purchase Type For Sale
Square Footage 1,361 sqft
Price per Sqft $352
Subdivision Hillcrest
MLS® Listing ID A2085400
Sold Date 11/01/23
Style Townhouse
Bedrooms 3
Full Baths 2
Half Baths 1
Originating Board Calgary
Year Built 2018
Annual Tax Amount $2,692
Tax Year 2023
Lot Size 1,744 Sqft
Acres 0.04
Property Description
Welcome Home to this Beautiful 3-bedroom townhome with NO CONDO FEES. Warm & inviting with an incredible floor plan. Beautiful and durable laminate flooring stretches throughout the main level. The gourmet kitchens features contemporary cabinetry with trendy subway tile backsplashes, white quartz counter tops and stainless steel appliances. The open concept layout is bathed in natural light and is ideal for entertaining! The wide open great room and attached dining room feature south facing windows make the entire main floor super bright and airy. Pets and/or kids will love the fully fenced SUNNY SOUTH FACING backyard backing onto open countryside. Enjoy lots of sunshine and expansive views. Up the stairs the Primary Bedroom is fantastic in size, with a huge walk-in closet and big 4 piece ensuite with generous counter space. The 2 other bedrooms are well sized and share their own full bathroom. The second floor laundry is a dream for those tired of hiking loads up and down the stairs. The garage is over length and the basement offers a huge window, bathroom rough-in and plenty of room to grow into. Hillcrest is a loved family community with schools close by, parks, shopping within walking distance and great access to Calgary! Less than a 10 minute drive to Costco and only 15 mins to the airport. Don't delay come see this home sweet home today!
Location
State AB
County Airdrie
Zoning R2-T
Direction N
Rooms
Other Rooms 1
Basement Full, Unfinished
Interior
Interior Features See Remarks
Heating High Efficiency, Forced Air, Natural Gas
Cooling None
Flooring Carpet, Vinyl Plank
Appliance Dishwasher, Dryer, Electric Stove, Microwave Hood Fan, Refrigerator, Washer, Window Coverings
Laundry Laundry Room, Upper Level
Exterior
Parking Features Driveway, Garage Faces Front, Single Garage Attached
Garage Spaces 1.0
Garage Description Driveway, Garage Faces Front, Single Garage Attached
Fence Fenced
Community Features Playground, Schools Nearby, Shopping Nearby
Roof Type Asphalt Shingle
Porch Deck
Lot Frontage 19.69
Exposure S
Total Parking Spaces 2
Building
Lot Description Backs on to Park/Green Space, Rectangular Lot
Foundation Poured Concrete
Architectural Style Townhouse
Level or Stories Two
Structure Type Wood Frame
Others
Restrictions None Known
Tax ID 84571977
Ownership Private
Read Less Info
Want to know what your home might be worth? Contact us for a FREE valuation!

Our team is ready to help you sell your home for the highest possible price ASAP
"My job is to find and attract mastery-based agents to the office, protect the culture, and make sure everyone is happy! "







