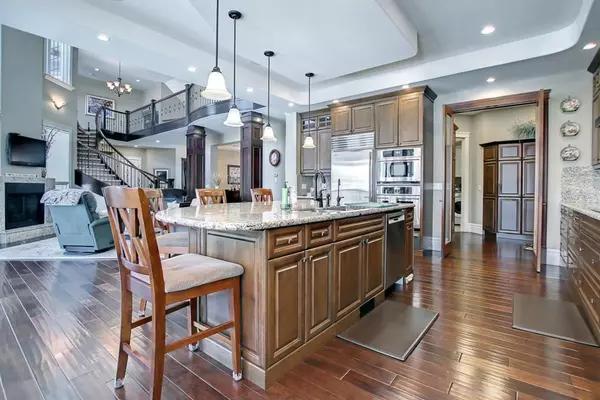$1,500,000
$1,550,000
3.2%For more information regarding the value of a property, please contact us for a free consultation.
5 Beds
7 Baths
4,509 SqFt
SOLD DATE : 11/01/2023
Key Details
Sold Price $1,500,000
Property Type Single Family Home
Sub Type Detached
Listing Status Sold
Purchase Type For Sale
Square Footage 4,509 sqft
Price per Sqft $332
Subdivision Coopers Crossing
MLS® Listing ID A2084379
Sold Date 11/01/23
Style 2 Storey
Bedrooms 5
Full Baths 6
Half Baths 1
HOA Fees $6/ann
HOA Y/N 1
Originating Board Calgary
Year Built 2007
Annual Tax Amount $12,379
Tax Year 2021
Lot Size 9,483 Sqft
Acres 0.22
Property Description
STOP! Before you decide to buy any home in Calgary or area in this price range... you must see tour this amazing home! The attention to detail and quality of this build CANNOT be beat or replaced for anywhere this price. NO expense was spared during this custom build. The millwork throughout the home including baseboards, posts, and wall panels were painstakingly hand built. REAL stone put on the outside versus manmade fake stone. Granite installed on every surface possible including chair rails around the pool table. The front door alone was over 25K of custom choices! Everyday this home was being built, the owners had the chance to walk thru with this well known home custom builder and any slightest imperfection was taken care off. Over 150K in landscaping including a custom water fountain in the back yard is all done for you. One of the best lots on the best streets in Airdrie will be sure to impress. Two levels of decks in the back are your dream oasis as one inlcudes gas heaters and wind shades while the other has a custom fireplace off the third level to sit and watch the evenings roll in and allow your day to wind down in style! The triple garage has had updated epoxy floors done and of course fully heated. The custom bar downstairs to go along with the home theater and wine room will be your showpieces and the envy of all who visit! To build this home today would most likley cost you over 2 million dollars... then you can landscape it and go from there. This is well below replacement cost and will blow away anything you can buy in Airdrie for slightly less or in Calgary for the same price. This home is truly a trophy property and there is nothing to do except move in and allow the current pride of ownership to transfer to yourself. Sellers say that any and all furniture is negotiable (except a couple vintage pieces).... so you really can say that this home is move in ready. If you are looking to "get your money's worth....", look no further, you have found it! Please allow some time for showings.... and be prepared to be in awe!
Location
State AB
County Airdrie
Zoning R1
Direction SW
Rooms
Other Rooms 1
Basement Finished, Walk-Out To Grade
Interior
Interior Features Bar, Bookcases, Built-in Features, Ceiling Fan(s), Central Vacuum, Closet Organizers, Double Vanity, French Door, Granite Counters, High Ceilings, Jetted Tub, Kitchen Island, Open Floorplan, Pantry, Recessed Lighting, See Remarks, Tankless Hot Water, Walk-In Closet(s), Wet Bar, Wired for Data, Wired for Sound
Heating Boiler, In Floor, Forced Air, Natural Gas
Cooling Central Air
Flooring Carpet, Ceramic Tile, Hardwood
Fireplaces Number 3
Fireplaces Type Blower Fan, Den, Family Room, Gas, Glass Doors, Mantle, Masonry, Metal, Outside, See Remarks
Appliance Built-In Freezer, Built-In Oven, Built-In Refrigerator, Dishwasher, Dryer, Electric Cooktop, Garage Control(s), Microwave, Warming Drawer, Washer, Wine Refrigerator
Laundry Main Level
Exterior
Parking Features Garage Door Opener, Garage Faces Side, Heated Garage, Insulated, Triple Garage Attached
Garage Spaces 3.0
Garage Description Garage Door Opener, Garage Faces Side, Heated Garage, Insulated, Triple Garage Attached
Fence Fenced
Community Features Schools Nearby, Shopping Nearby, Street Lights
Amenities Available None
Roof Type Asphalt
Porch Balcony(s), Patio, Porch, Rear Porch, See Remarks
Lot Frontage 66.41
Total Parking Spaces 5
Building
Lot Description Back Yard, Backs on to Park/Green Space, Cul-De-Sac, Front Yard, Lawn, No Neighbours Behind, Irregular Lot, Landscaped, Many Trees, Street Lighting, Underground Sprinklers, Private, See Remarks, Waterfall
Foundation Poured Concrete
Architectural Style 2 Storey
Level or Stories Two
Structure Type Stone,Stucco
Others
Restrictions None Known
Tax ID 84569077
Ownership Private
Read Less Info
Want to know what your home might be worth? Contact us for a FREE valuation!

Our team is ready to help you sell your home for the highest possible price ASAP

"My job is to find and attract mastery-based agents to the office, protect the culture, and make sure everyone is happy! "







