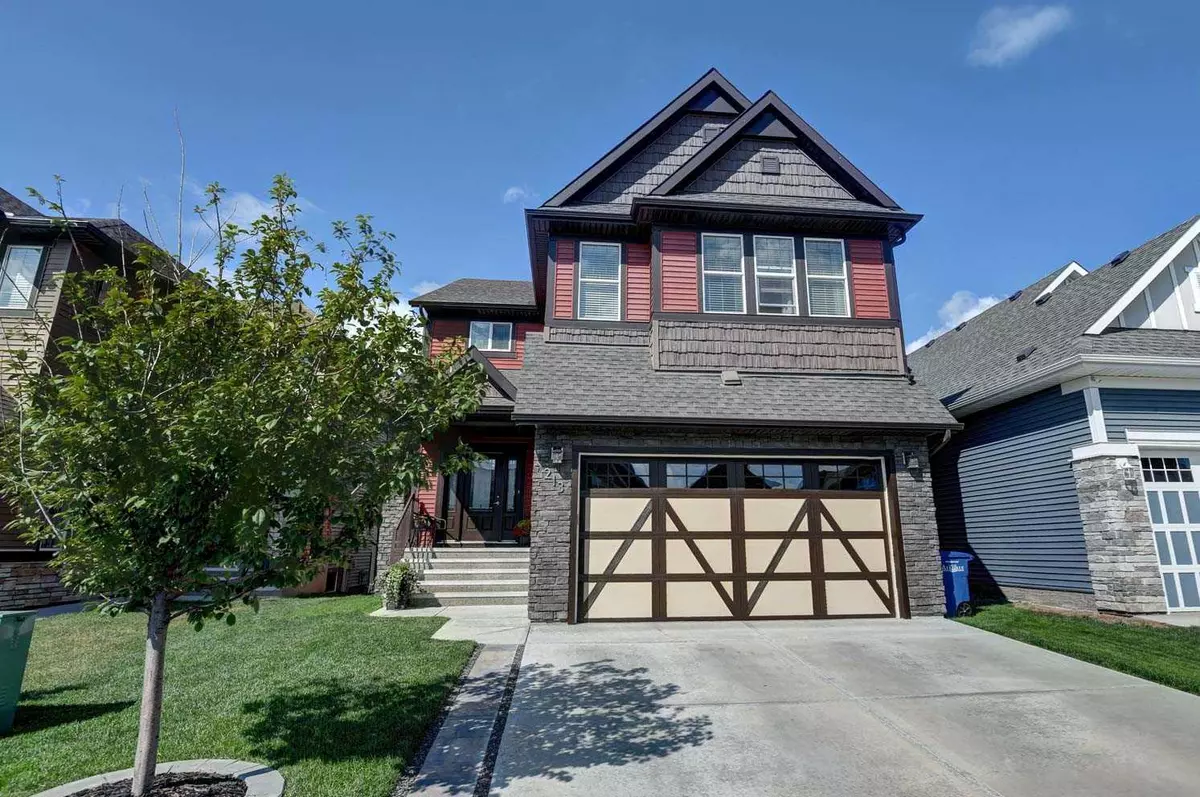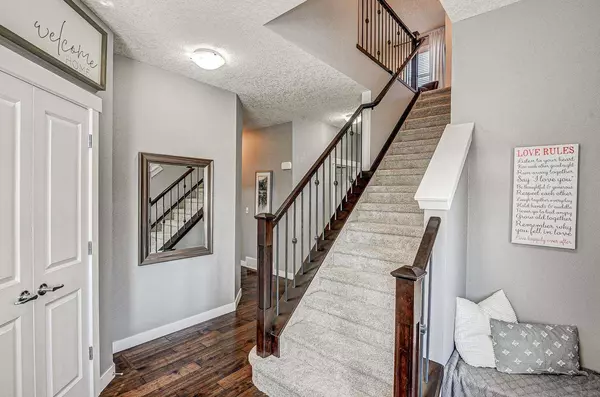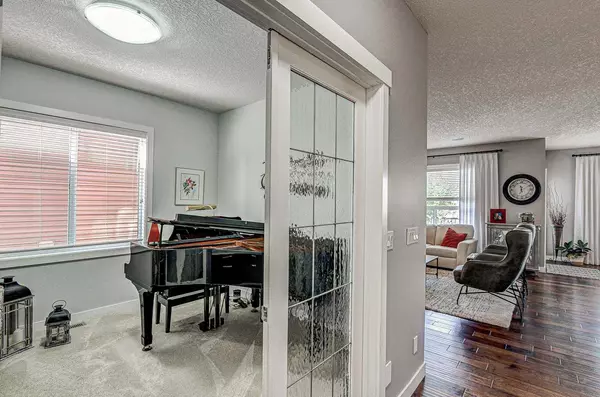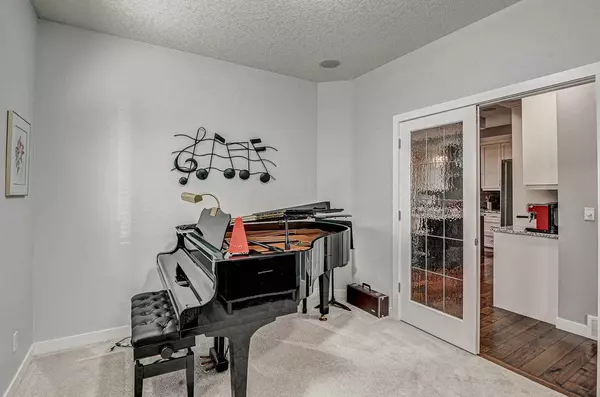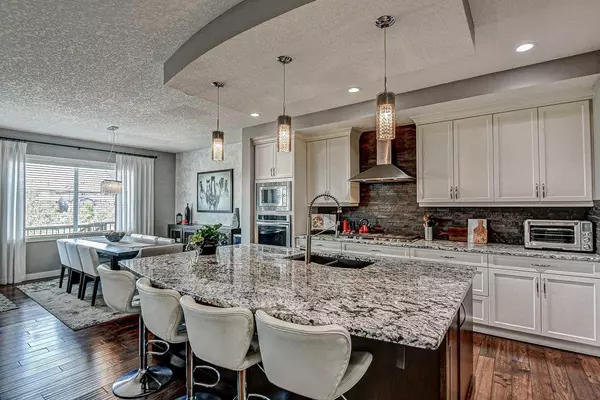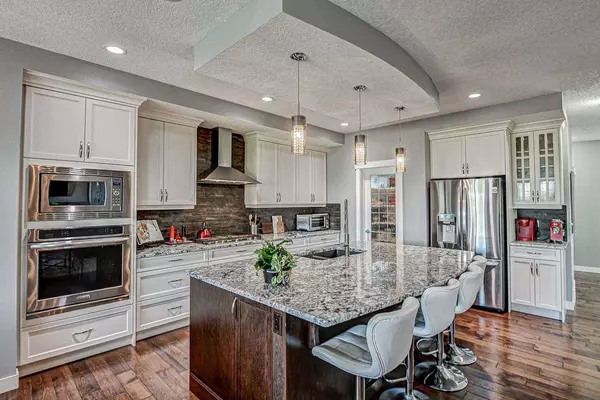$942,000
$959,000
1.8%For more information regarding the value of a property, please contact us for a free consultation.
5 Beds
4 Baths
2,708 SqFt
SOLD DATE : 10/31/2023
Key Details
Sold Price $942,000
Property Type Single Family Home
Sub Type Detached
Listing Status Sold
Purchase Type For Sale
Square Footage 2,708 sqft
Price per Sqft $347
Subdivision Kings Heights
MLS® Listing ID A2074664
Sold Date 10/31/23
Style 2 Storey
Bedrooms 5
Full Baths 3
Half Baths 1
HOA Fees $12/ann
HOA Y/N 1
Originating Board Calgary
Year Built 2015
Annual Tax Amount $5,780
Tax Year 2023
Lot Size 4,244 Sqft
Acres 0.1
Property Description
PRICE ADJUSTMENT 10/16/ EXCEPTIONAL VALUE NOW-$959,000. - Spectacular custom-built 2-story 5 bedroom, Original Owners, 3,750+ sq. ft. of luxury development with walk-out and a stunning mother-in-law or young family living area with kitchen, 3pc bath, and second laundry area. This beautiful home backs west onto the pond and enjoys the tranquility of greenspace and walkways. Did I mention the new central air conditioner, 3 zones for air + heating. Outstanding white kitchen, upgraded granite countertop, and 9-foot island, Large convenient walk-through pantry, Stainless appliances, Gas 5 burner stove top, Built-in oven + microwave, Fridge with water + ice maker, dishwasher, vacuum system, and 9ft. ceilings, Open design, enjoy the gas fireplace with stone surround from both the kitchen and the large dining area with spectacular views of the peaceful fountains and pond. Den on the main with glass French doors, great size room for a piano. Gorgeous hardwood throughout the main, New carpet in the upper level, stairs, and lower level just completed. 4 Large bedrooms and a bonus room up, 3 great areas for work at home offices. Upper-level laundry room with new upgraded Electrolux washer and dryer. Breathtaking primary bedroom and spa ensuite, dual sinks, walk-in tiled shower, soaker tub, and a large walk-in closet. The lower level has its own access from patio doors, kitchen, laundry room, 1 large bedroom with a great closet, 3pc w/walk-in shower, comes complete with flat top stove, fridge, and new dishwasher, Large living room with a view of the gardens, pond, and nicely appointed landscaped yard. Central Vac, and Sonos sound system(6 zones). Reinforced concrete pad ready for a hot tub. Also two gas lines for BBQs. One on the upper deck and the other for the walk-out. Freshly painted neutral color throughout. This home is impeccable. Great Opportunity and Value! One of Airdries' desirable newer communities. This community offers an abundance of amenities including minutes to shopping, dining, many parks, playgrounds, and schools. The new overpass to be completed in 2023 will connect to QE11, offering minutes to your favorite destination, Crossiron Mills Mall or Calgary in less than 15 minutes. Great Value and Opportunity!
Location
State AB
County Airdrie
Zoning R1
Direction E
Rooms
Other Rooms 1
Basement Separate/Exterior Entry, Finished, Suite, Walk-Out To Grade
Interior
Interior Features Ceiling Fan(s), Closet Organizers, Kitchen Island, No Smoking Home, Pantry, Quartz Counters, Soaking Tub
Heating High Efficiency, Fireplace(s), Forced Air, Natural Gas, Zoned
Cooling Central Air
Flooring Carpet, Tile, Vinyl Plank
Fireplaces Number 1
Fireplaces Type Gas, Glass Doors, Stone
Appliance Central Air Conditioner, Dishwasher, Dryer, Gas Cooktop, Humidifier, Oven-Built-In, Refrigerator, Stove(s), Washer, Washer/Dryer
Laundry Laundry Room
Exterior
Parking Features Aggregate, Double Garage Attached
Garage Spaces 2.0
Garage Description Aggregate, Double Garage Attached
Fence Fenced
Community Features Playground, Schools Nearby, Street Lights, Walking/Bike Paths
Amenities Available None
Roof Type Asphalt Shingle
Porch Deck, Patio
Lot Frontage 38.06
Total Parking Spaces 4
Building
Lot Description Back Yard, Greenbelt, Landscaped, Other
Foundation Poured Concrete
Architectural Style 2 Storey
Level or Stories Two
Structure Type Other,See Remarks
Others
Restrictions None Known
Tax ID 84585506
Ownership Private
Read Less Info
Want to know what your home might be worth? Contact us for a FREE valuation!

Our team is ready to help you sell your home for the highest possible price ASAP

"My job is to find and attract mastery-based agents to the office, protect the culture, and make sure everyone is happy! "


