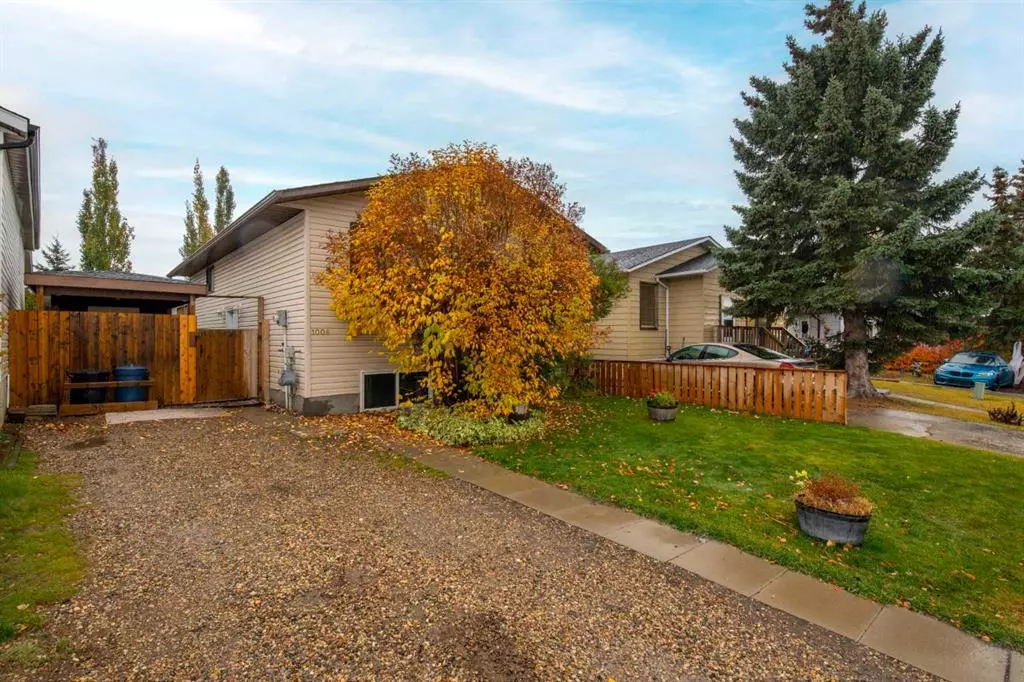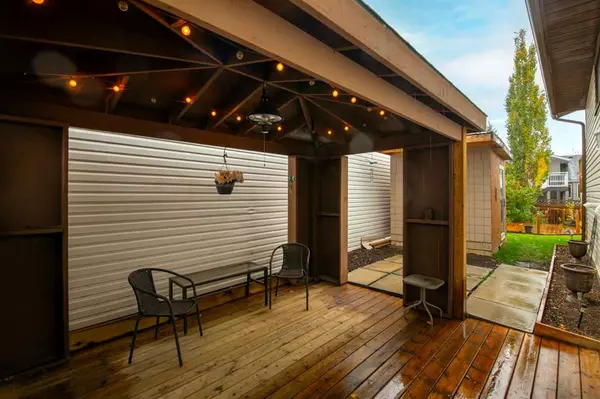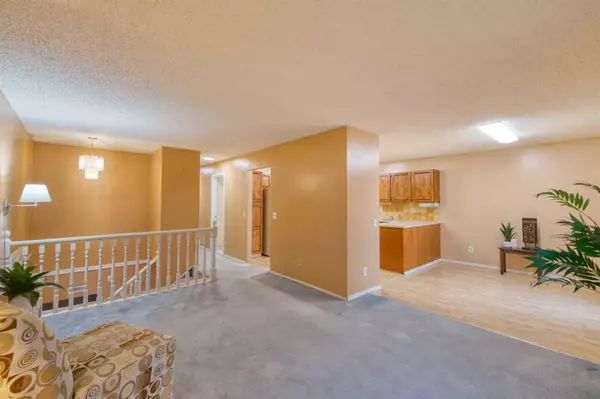$413,000
$424,900
2.8%For more information regarding the value of a property, please contact us for a free consultation.
4 Beds
2 Baths
1,056 SqFt
SOLD DATE : 10/28/2023
Key Details
Sold Price $413,000
Property Type Single Family Home
Sub Type Detached
Listing Status Sold
Purchase Type For Sale
Square Footage 1,056 sqft
Price per Sqft $391
Subdivision Edgewater
MLS® Listing ID A2086785
Sold Date 10/28/23
Style Bi-Level
Bedrooms 4
Full Baths 1
Half Baths 1
Originating Board Calgary
Year Built 1982
Annual Tax Amount $2,170
Tax Year 2023
Lot Size 3,799 Sqft
Acres 0.09
Property Description
ACROSS the street from Muriel Clayton School & Fuzzy Pickles Preschool. Mature private yard, w/ a lighted gazebo, Upper & Lower deck, plus shed. Good sized windows in the open living space, allowing a ton of natural light & fresh air. U-Shaped original kitchen w/ lots of cupboards & a deep pantry. Your family will all fit around the table in this large dining room space. Main bath has an abundance of storage, plus extra closet space & linen closet across the hall. Primary bedroom has patio door, leading to the covered portion of the upper deck. Walk in closet has organizers plus room to hang your clothing, plus a 2 pce bathroom. One of the spare bedrooms is currently being used as an office. The other spare bedroom is a good size. Downstairs you will find a huge FOURTH bedroom, plus a workshop. Bring your imagination to finish off this space to accommodate your family. Gravel front drive will accommodate two cars, plus tons of on street parking. Convenient location to walk to the grocery store, shopping, library & restaurants. Shingles were new approx 4 years ago, as well the siding and the gutters.
Location
State AB
County Airdrie
Zoning DC-16-A
Direction N
Rooms
Other Rooms 1
Basement Full, Partially Finished
Interior
Interior Features Built-in Features, No Animal Home
Heating Forced Air
Cooling None
Flooring Carpet, Laminate
Appliance Refrigerator, Stove(s), Washer/Dryer
Laundry Laundry Room, Lower Level
Exterior
Parking Features Off Street, Parking Pad
Garage Description Off Street, Parking Pad
Fence Fenced
Community Features Park, Playground, Schools Nearby, Shopping Nearby, Sidewalks, Street Lights, Tennis Court(s), Walking/Bike Paths
Roof Type Asphalt Shingle
Porch Deck, Patio, Pergola
Lot Frontage 35.99
Exposure N
Total Parking Spaces 2
Building
Lot Description Gazebo, Lawn, Landscaped, Level, Many Trees, Private, Rectangular Lot
Foundation Wood
Architectural Style Bi-Level
Level or Stories One
Structure Type Vinyl Siding
Others
Restrictions Easement Registered On Title,Restrictive Covenant,Utility Right Of Way
Tax ID 84592030
Ownership Private
Read Less Info
Want to know what your home might be worth? Contact us for a FREE valuation!

Our team is ready to help you sell your home for the highest possible price ASAP

"My job is to find and attract mastery-based agents to the office, protect the culture, and make sure everyone is happy! "







