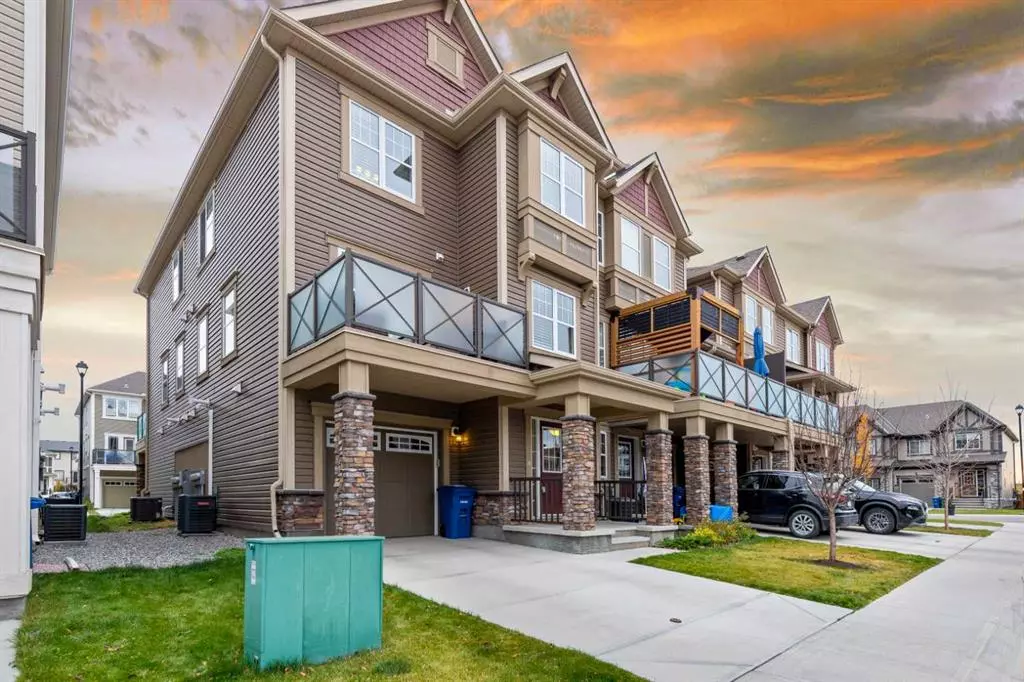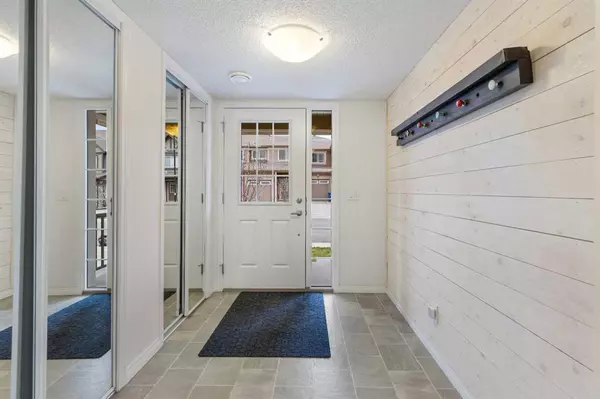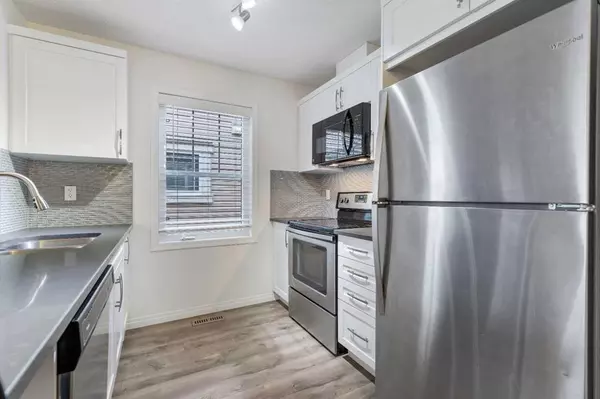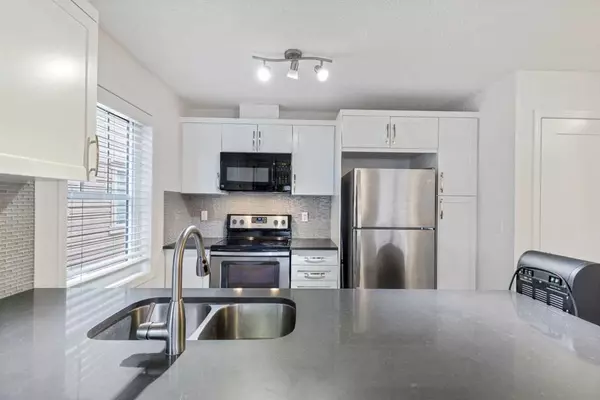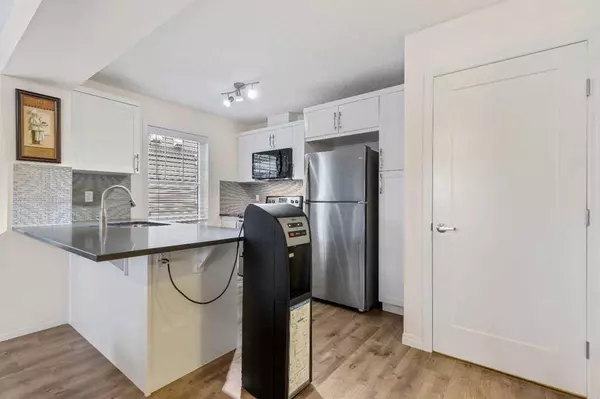$424,000
$420,000
1.0%For more information regarding the value of a property, please contact us for a free consultation.
2 Beds
3 Baths
1,314 SqFt
SOLD DATE : 10/28/2023
Key Details
Sold Price $424,000
Property Type Townhouse
Sub Type Row/Townhouse
Listing Status Sold
Purchase Type For Sale
Square Footage 1,314 sqft
Price per Sqft $322
Subdivision Hillcrest
MLS® Listing ID A2088155
Sold Date 10/28/23
Style 3 Storey
Bedrooms 2
Full Baths 2
Half Baths 1
Originating Board Calgary
Year Built 2017
Annual Tax Amount $2,451
Tax Year 2023
Lot Size 1,170 Sqft
Acres 0.03
Property Description
New to the market is this beautiful west facing, NO CONDO FEE, end unit townhouse in the serene community of Hillcrest. This beautifully designed end unit offers over 1300 square feet of living space and an oversized single attached garage. The fully finished, oversized single attached garage boasts EPOXY flooring, finished walls, extra lighting, and a convenient storage system. Inside, you'll find a wide open entryway with a feature wall and ample closet and storage space. The bright and open main living area is perfect for entertaining, with a kitchen featuring white cabinetry, dark grey quartz countertops, stainless steel appliances, and an eating bar. The kitchen opens onto the main living room, finished with wide plank laminate flooring, and a spacious dining area. Step out onto the large west-facing patio to enjoy the sunset and warmth of the mid-day to evening sun. Speaking of sun, in the summer time, this home's central air conditioning is going to make living here much more enjoyable. Upstairs, you'll find two primary bedrooms, each with a large walk-in closet and a 4-piece ensuite. Hillcrest offers great amenities, including playgrounds, parks, and pathways. You'll also be within walking distance to Northcott Prairie School (K-8) and WH Croxford High School. Shopping is a breeze with the newly completed Cooperstown Promenade, featuring restaurants, Save On Foods, and other convenient shopping options. Commuting is easy with the upcoming overpass from 40th Ave, and the easy access to 8th Street. Don't miss out on this meticulously maintained home that is better than new. Book your showing ASAP!
Location
State AB
County Airdrie
Zoning R-BTB
Direction W
Rooms
Other Rooms 1
Basement None
Interior
Interior Features See Remarks
Heating Forced Air
Cooling Central Air
Flooring Carpet, Laminate, Vinyl
Appliance Central Air Conditioner, Dishwasher, Electric Stove, Garage Control(s), Microwave Hood Fan, Refrigerator, Washer/Dryer Stacked, Window Coverings
Laundry Main Level
Exterior
Parking Features Single Garage Attached
Garage Spaces 1.0
Garage Description Single Garage Attached
Fence None
Community Features Playground, Schools Nearby, Shopping Nearby, Walking/Bike Paths
Roof Type Asphalt Shingle
Porch Balcony(s)
Lot Frontage 26.41
Exposure W
Total Parking Spaces 2
Building
Lot Description See Remarks
Foundation None
Architectural Style 3 Storey
Level or Stories Three Or More
Structure Type Stone,Vinyl Siding,Wood Frame
Others
Restrictions None Known
Tax ID 84571938
Ownership Private
Read Less Info
Want to know what your home might be worth? Contact us for a FREE valuation!

Our team is ready to help you sell your home for the highest possible price ASAP

"My job is to find and attract mastery-based agents to the office, protect the culture, and make sure everyone is happy! "


