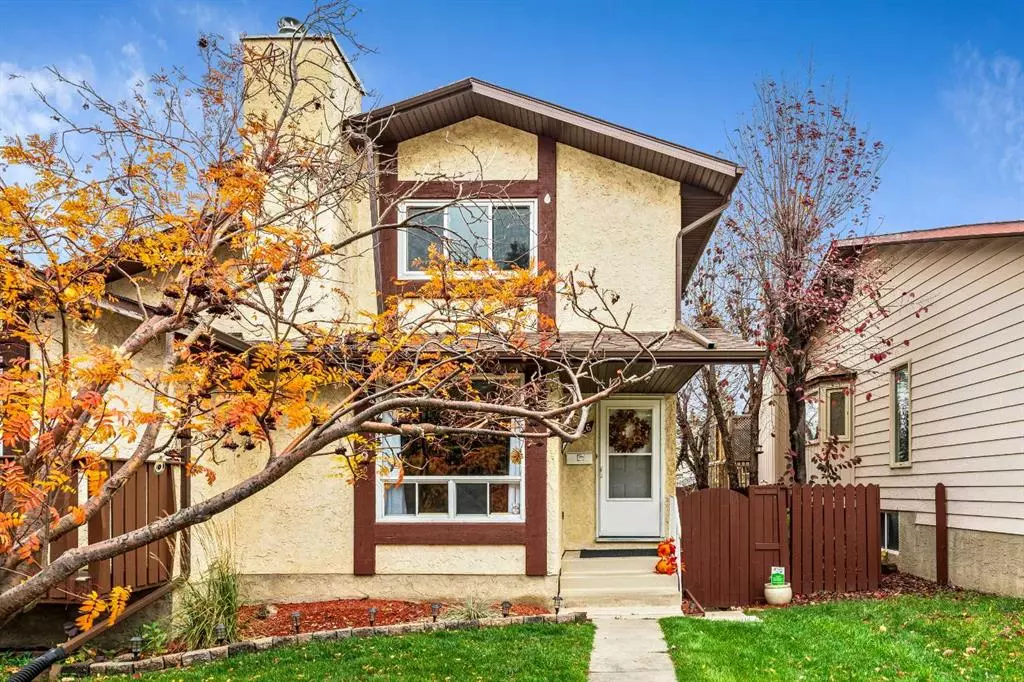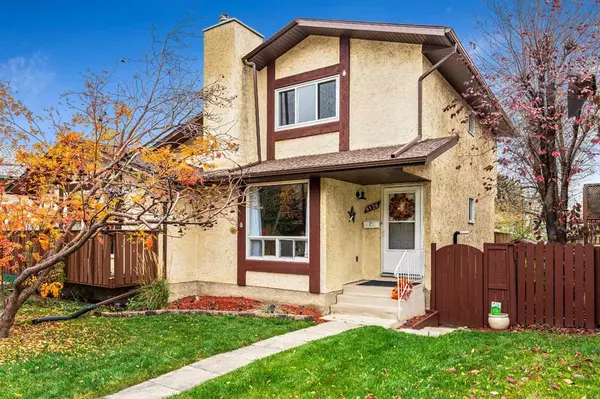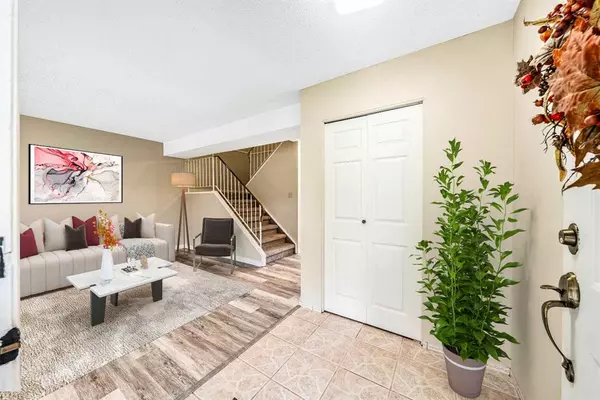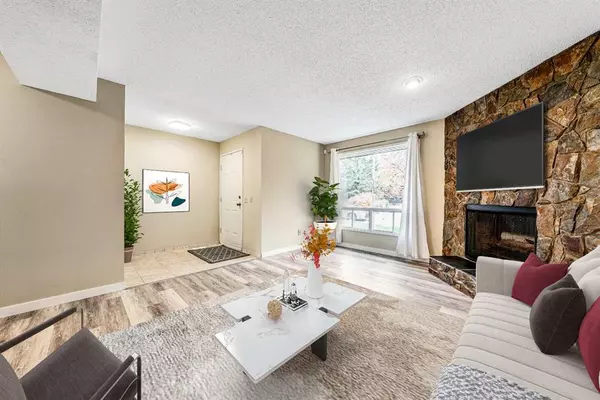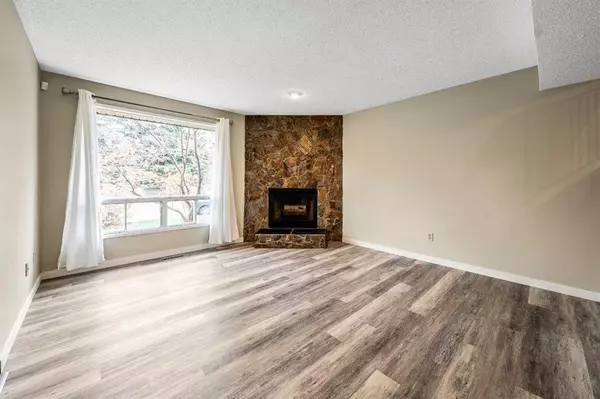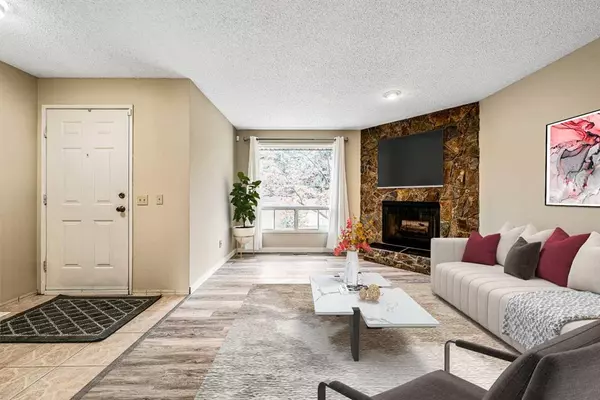$446,350
$425,000
5.0%For more information regarding the value of a property, please contact us for a free consultation.
3 Beds
2 Baths
1,076 SqFt
SOLD DATE : 10/27/2023
Key Details
Sold Price $446,350
Property Type Single Family Home
Sub Type Semi Detached (Half Duplex)
Listing Status Sold
Purchase Type For Sale
Square Footage 1,076 sqft
Price per Sqft $414
Subdivision Beddington Heights
MLS® Listing ID A2087946
Sold Date 10/27/23
Style 2 Storey,Side by Side
Bedrooms 3
Full Baths 1
Half Baths 1
Originating Board Calgary
Year Built 1980
Annual Tax Amount $2,050
Tax Year 2023
Lot Size 2,604 Sqft
Acres 0.06
Property Description
Situated in the established community of Beddington Heights, this semi-detached, two-storey home offers three bedrooms, one and a half bathrooms, and a partially finished basement. The main floor has new vinyl plank flooring from the front foyer to the back eat-in kitchen/dining area. There is fresh paint throughout and new carpet upstairs and down. Upon entry you will be welcomed into the bright and spacious living room by the large wood-burning fireplace. The large front windows allow the westerly light to stream in. As you head towards the back of the house., you'll pass the refreshed 1/2 bath and the stairway leading upstairs to the sleeping quarters and a four-piece bathroom. The well laid out white kitchen has stainless steel appliances including a newer Bosch dishwasher. Patio doors off the kitchen and dining area lead to a wonderful large deck that overlooks the fully fenced back yard. The large rec room downstairs is a comfortable spot to watch TV while folding the laundry. The unfinished portion of the basement provides plenty of storage space or gives you room to grow. Most of the big ticket items are less than 10 years old except furnace (2010).
This move in ready home is walking distance to Nose Hill Park and easy access to downtown via 14 St and to major roads like Country Hills Blvd., Shaganappi Trail, and Stoney Trail.
Location
State AB
County Calgary
Area Cal Zone N
Zoning RC2
Direction W
Rooms
Basement Full, Partially Finished
Interior
Interior Features Ceiling Fan(s)
Heating Forced Air, Natural Gas
Cooling None
Flooring Carpet, Linoleum, Vinyl Plank
Fireplaces Number 1
Fireplaces Type Living Room, Stone, Wood Burning
Appliance Dishwasher, Electric Oven, Electric Stove, Washer/Dryer, Window Coverings
Laundry In Basement
Exterior
Parking Features Alley Access, Off Street, Parking Pad
Garage Description Alley Access, Off Street, Parking Pad
Fence Fenced
Community Features Park, Walking/Bike Paths
Roof Type Asphalt Shingle
Porch Deck
Lot Frontage 23.98
Exposure W
Total Parking Spaces 1
Building
Lot Description Back Yard, Rectangular Lot
Building Description Wood Frame, 2 sheds in back yard.
Foundation Poured Concrete
Architectural Style 2 Storey, Side by Side
Level or Stories Two
Structure Type Wood Frame
Others
Restrictions None Known
Tax ID 82732010
Ownership Private
Read Less Info
Want to know what your home might be worth? Contact us for a FREE valuation!

Our team is ready to help you sell your home for the highest possible price ASAP
"My job is to find and attract mastery-based agents to the office, protect the culture, and make sure everyone is happy! "


