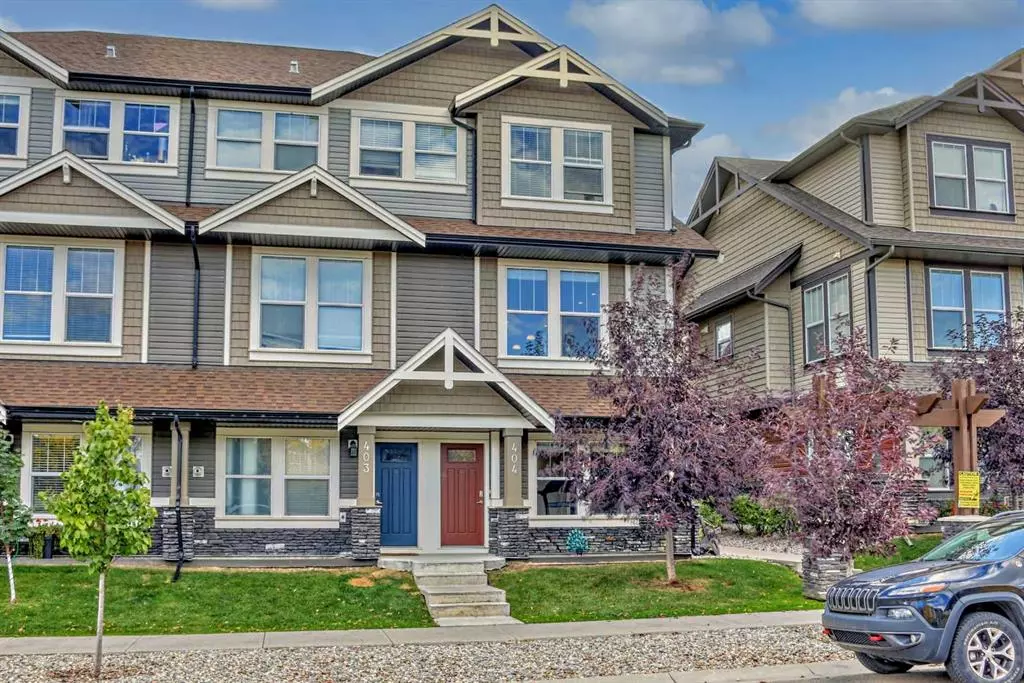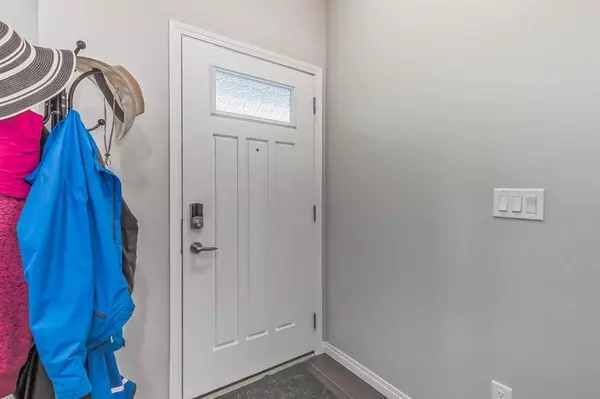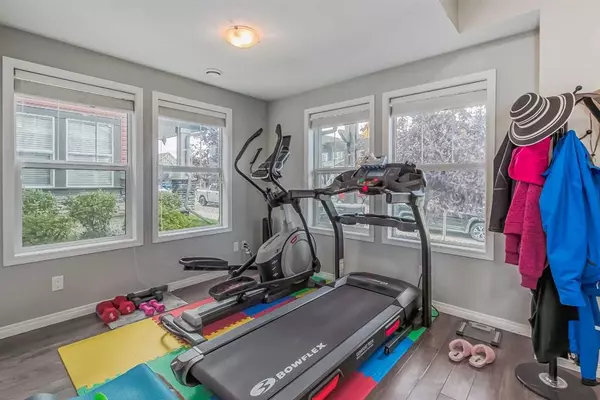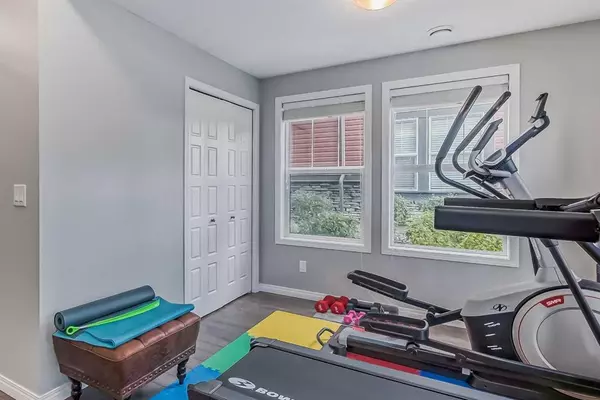$394,600
$397,900
0.8%For more information regarding the value of a property, please contact us for a free consultation.
3 Beds
4 Baths
1,564 SqFt
SOLD DATE : 10/25/2023
Key Details
Sold Price $394,600
Property Type Townhouse
Sub Type Row/Townhouse
Listing Status Sold
Purchase Type For Sale
Square Footage 1,564 sqft
Price per Sqft $252
Subdivision Williamstown
MLS® Listing ID A2084581
Sold Date 10/25/23
Style 3 Storey
Bedrooms 3
Full Baths 3
Half Baths 1
Condo Fees $400
Originating Board Calgary
Year Built 2014
Annual Tax Amount $2,257
Tax Year 2023
Lot Size 1,948 Sqft
Acres 0.04
Property Description
Back on the market due to financing... AZMAZING HOME & LOCATION!! Not only is an END UNIT with extra windows, & one of the LARGEST UNITS in the complex, it has a SUPERIOR LOCATION facing single family homes with plenty of street parking right out front for your visitors & a DOUBLE ATTACHED GARAGE for you, plus with 2 additional parking spots on the driveway, having friends & family over is a stress-free parking experience! Boasting 1564 SF with 3 bedrooms & 3.5 baths, this spacious townhouse is sure to please! The main entrance offers a Flex room, perfect for a work-out area, home office, bedroom, sitting room or playroom for the kids, along with an extra 3 pce bathroom with shower & access to your double attached garage. The very bright & open main level features 9’ ceilings, huge windows for a ton of natural light & laminate flooring. The great room has an electric fireplace & a South Facing balcony (that DOES NOT face other buildings). The kitchen features stainless steel appliances, Quartz counter tops, beautiful dark cabinetry & a huge center island with under mount sink, pendant lighting & extra seating. The adjacent dining area will accommodate your family dinners or game night. A 2 pce bath rounds out the main level. Upstairs offers 3 bedrooms on this level with a large primary suite featuring a walk-in closet & a 4 pce ensuite with dual sinks, Quart counter tops & separate shower. 2 additional bedrooms share another 4 pce bath, again with Quartz counter tops. Rounding out the upper level is a convenient laundry area. This AMAZING PROPERTY is located close to schools, parks, playgrounds and lots of pathways. This unit has been well taken care of & should be tops on your list!!
Location
State AB
County Airdrie
Zoning R2-T
Direction N
Rooms
Other Rooms 1
Basement None
Interior
Interior Features Breakfast Bar, High Ceilings, Kitchen Island, No Animal Home, No Smoking Home, Quartz Counters, Recessed Lighting, See Remarks, Storage
Heating High Efficiency, Forced Air
Cooling None
Flooring Carpet, Laminate, Tile
Fireplaces Number 1
Fireplaces Type Electric
Appliance Dishwasher, Dryer, Electric Stove, Garage Control(s), Microwave Hood Fan, Refrigerator, Washer, Window Coverings
Laundry Upper Level
Exterior
Parking Features Double Garage Attached
Garage Spaces 2.0
Garage Description Double Garage Attached
Fence None
Community Features Golf, Park, Playground, Pool, Schools Nearby, Shopping Nearby, Sidewalks, Street Lights, Tennis Court(s), Walking/Bike Paths
Amenities Available Park, Visitor Parking
Roof Type Asphalt Shingle
Porch Balcony(s), See Remarks
Exposure S
Total Parking Spaces 4
Building
Lot Description Lawn, No Neighbours Behind, Landscaped, See Remarks
Foundation Poured Concrete
Architectural Style 3 Storey
Level or Stories Three Or More
Structure Type Vinyl Siding,Wood Frame
Others
HOA Fee Include Common Area Maintenance,Insurance,Professional Management,Reserve Fund Contributions,Snow Removal,Trash
Restrictions Pet Restrictions or Board approval Required
Tax ID 84595596
Ownership Private
Pets Allowed Yes
Read Less Info
Want to know what your home might be worth? Contact us for a FREE valuation!

Our team is ready to help you sell your home for the highest possible price ASAP

"My job is to find and attract mastery-based agents to the office, protect the culture, and make sure everyone is happy! "







