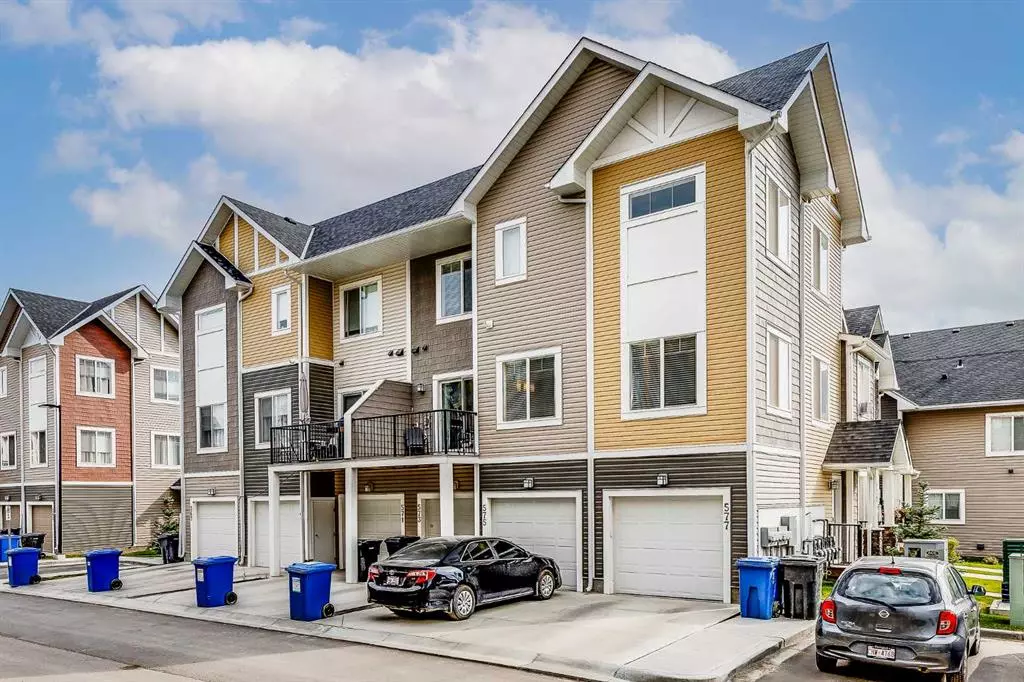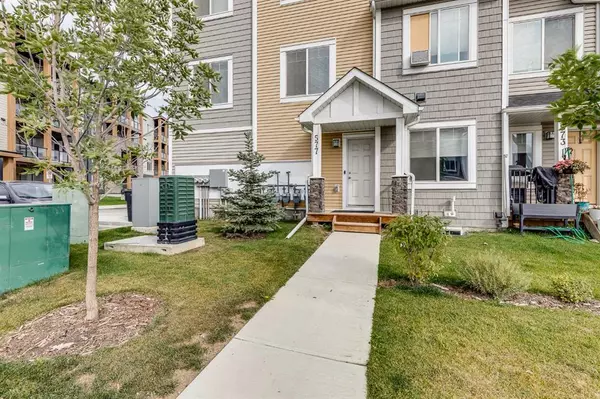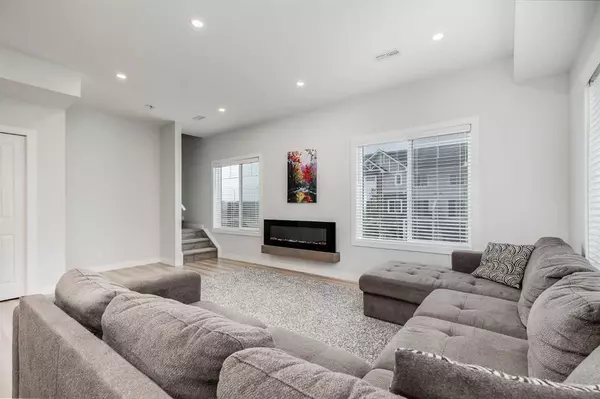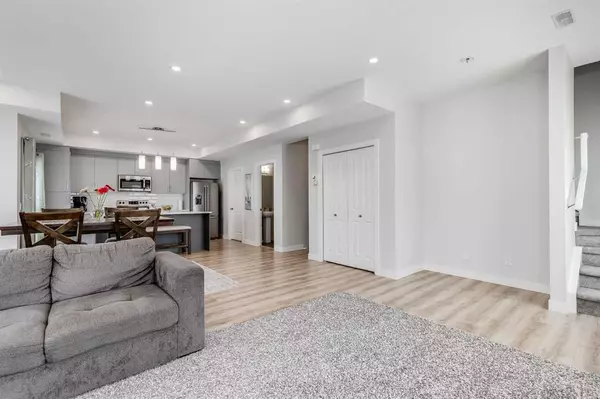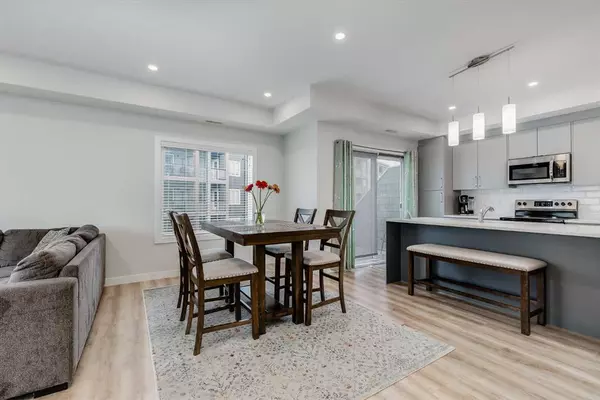$408,000
$418,000
2.4%For more information regarding the value of a property, please contact us for a free consultation.
3 Beds
3 Baths
1,415 SqFt
SOLD DATE : 10/25/2023
Key Details
Sold Price $408,000
Property Type Townhouse
Sub Type Row/Townhouse
Listing Status Sold
Purchase Type For Sale
Square Footage 1,415 sqft
Price per Sqft $288
Subdivision Canals
MLS® Listing ID A2079395
Sold Date 10/25/23
Style 3 Storey
Bedrooms 3
Full Baths 2
Half Baths 1
Condo Fees $260
Originating Board Calgary
Year Built 2021
Annual Tax Amount $2,009
Tax Year 2023
Property Description
Wide Open Floorplan in this 1,400 Square Foot town home in the Center of Airdrie! As you enter you'll come up to the Huge Main Level! The dining & living room are massive for entertaining family & friends. In the kitchen you'll find Quartz Countertops & to the ceiling cabinets! Making your way upstairs you'll come to the UPPER LAUNDRY ROOM, which leads to all 3 bedrooms. The master suite features a 4 PIECE EN-SUITE and a Walk-In closet. Both secondary bedrooms are great size for kids or office space. The bathrooms up here also feature that same quartz countertop! You'll also enjoy the Single Attached Garage & Driveway as well for parking. And there is LOTS of visitor parking right outside the front door! Book your showing today.
Location
State AB
County Airdrie
Zoning R5
Direction S
Rooms
Other Rooms 1
Basement None
Interior
Interior Features No Animal Home, No Smoking Home, Quartz Counters, Vinyl Windows, Walk-In Closet(s)
Heating Forced Air, Natural Gas
Cooling None
Flooring Carpet, Vinyl Plank
Fireplaces Number 1
Fireplaces Type Electric
Appliance Dishwasher, Dryer, Electric Stove, Garage Control(s), Microwave Hood Fan, Washer, Window Coverings
Laundry Upper Level
Exterior
Parking Features Single Garage Attached
Garage Spaces 1.0
Garage Description Single Garage Attached
Fence None
Community Features Schools Nearby, Shopping Nearby, Sidewalks, Street Lights
Amenities Available None
Roof Type Asphalt Shingle
Porch Deck
Exposure S
Total Parking Spaces 1
Building
Lot Description Low Maintenance Landscape, Landscaped, Level
Foundation Poured Concrete
Architectural Style 3 Storey
Level or Stories Three Or More
Structure Type Stone,Vinyl Siding,Wood Frame
Others
HOA Fee Include Insurance,Maintenance Grounds,Professional Management,Snow Removal
Restrictions Pet Restrictions or Board approval Required,Utility Right Of Way
Tax ID 84581661
Ownership Private
Pets Allowed Restrictions
Read Less Info
Want to know what your home might be worth? Contact us for a FREE valuation!

Our team is ready to help you sell your home for the highest possible price ASAP

"My job is to find and attract mastery-based agents to the office, protect the culture, and make sure everyone is happy! "


