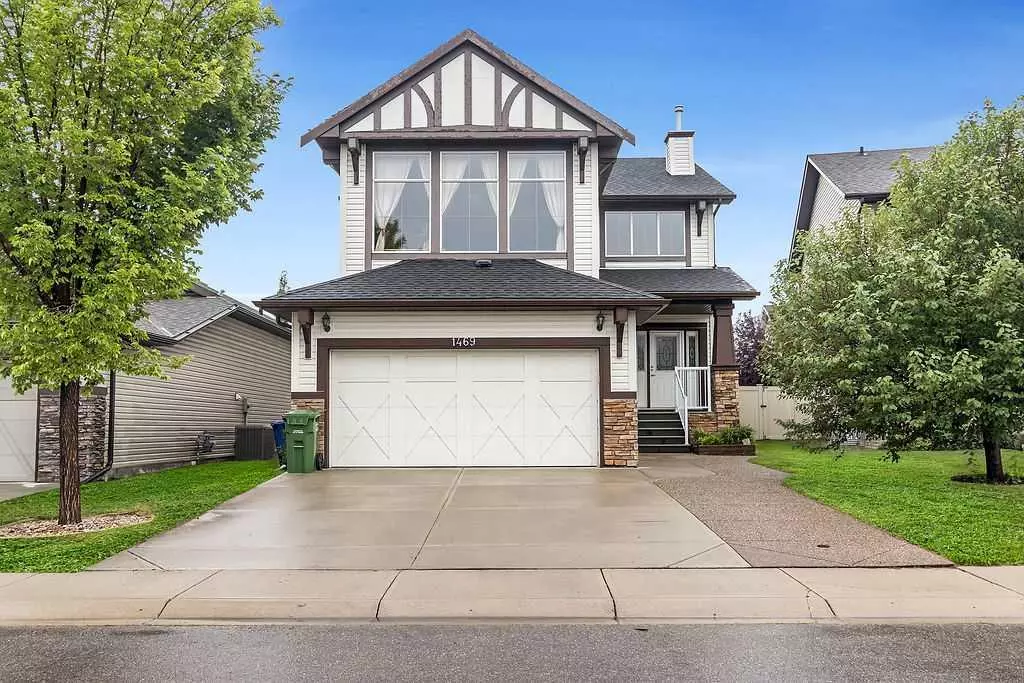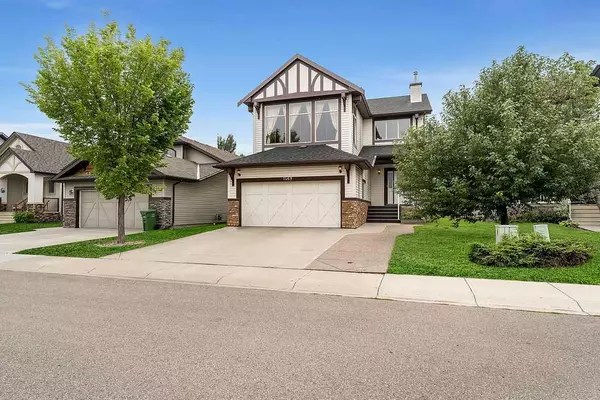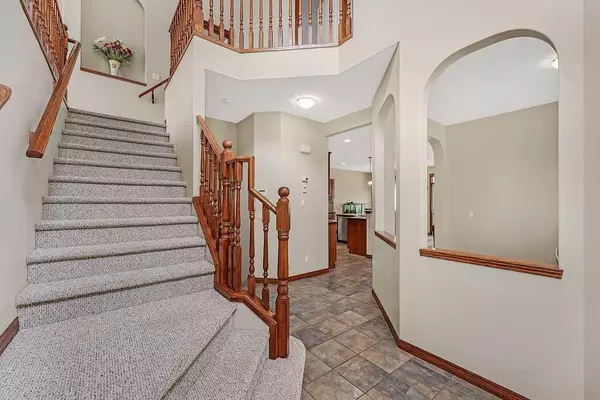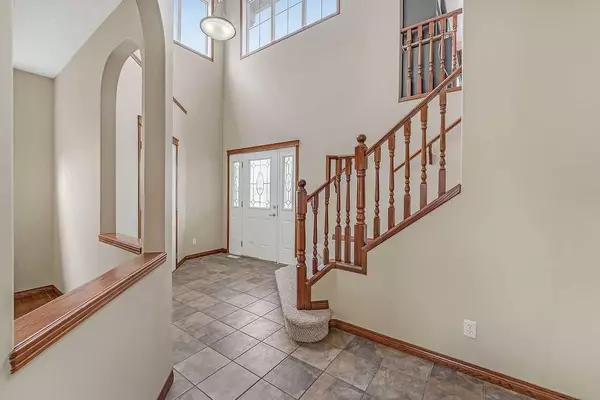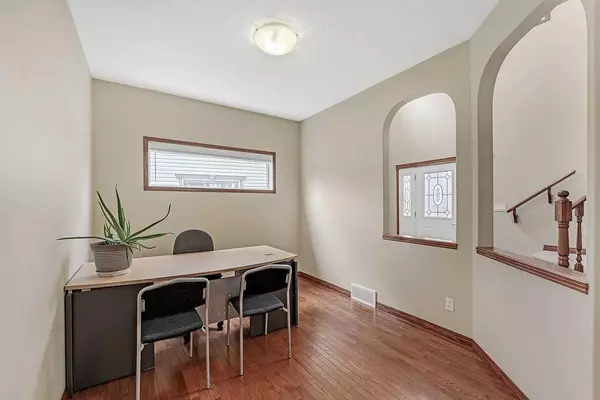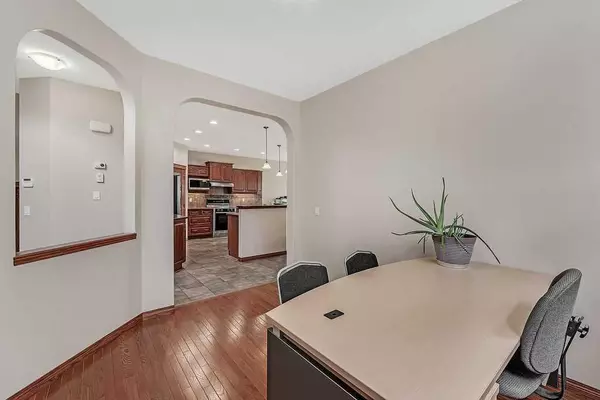$690,000
$699,000
1.3%For more information regarding the value of a property, please contact us for a free consultation.
3 Beds
4 Baths
2,283 SqFt
SOLD DATE : 10/25/2023
Key Details
Sold Price $690,000
Property Type Single Family Home
Sub Type Detached
Listing Status Sold
Purchase Type For Sale
Square Footage 2,283 sqft
Price per Sqft $302
Subdivision Kings Heights
MLS® Listing ID A2072833
Sold Date 10/25/23
Style 2 Storey
Bedrooms 3
Full Baths 3
Half Baths 1
HOA Fees $7/ann
HOA Y/N 1
Originating Board Calgary
Year Built 2007
Annual Tax Amount $4,112
Tax Year 2023
Lot Size 4,919 Sqft
Acres 0.11
Property Description
Elevate your lifestyle with this exceptional open-concept well maintained home, nestled in a family-oriented community that fosters a healthy outdoor lifestyle with invigorating bike paths and a serene pond, making it a haven for families seeking a balanced existence. Walking distance to two schools. Close to parks and ponds, great walking trails and bike paths near by.
This residence offers generously proportioned bedrooms that create an oasis of comfort and relaxation. Situated in a prestigious community and conveniently close to schools, this home effortlessly combines elegance and practicality.
The allure continues with real stained wood cabinets and baseboards, infusing a sense of refinement throughout. Encompassing over 3000 square feet of living space, this abode ensures spaciousness for both everyday living and entertaining.
The classical colonial style imparts timeless charm, while the inclusion of an irrigation system guarantees an effortlessly lush landscape. The basement caters to wellness enthusiasts with an exercise/yoga room/dance studio and indulgence seekers with a stylish wet bar.
Revel in the abundance of natural light and the airy feel granted by high ceilings. A gorgeous bonus room presents endless possibilities for relaxation or recreation. The convenience of an extra wide driveway and a double garage enhances practicality and offers ample parking space.
Further enhancing this home is the inclusion of a projector and screens, transforming your entertainment experience. Don't miss out on making this exceptional property your own. Contact us today to immerse yourself in the grandeur, comfort, and lifestyle this home offers. Your dream of refined living starts here.
Location
State AB
County Airdrie
Zoning R1
Direction N
Rooms
Other Rooms 1
Basement Finished, Full
Interior
Interior Features High Ceilings, Kitchen Island, Open Floorplan, Pantry, Recessed Lighting, Soaking Tub, Walk-In Closet(s), Wet Bar
Heating Forced Air, Natural Gas
Cooling None
Flooring Ceramic Tile, Hardwood
Fireplaces Number 1
Fireplaces Type Gas, Living Room
Appliance Bar Fridge, Dishwasher, Electric Cooktop, Electric Oven, Garage Control(s), Microwave, Refrigerator, Washer/Dryer
Laundry Main Level
Exterior
Parking Features Concrete Driveway, Double Garage Attached
Garage Spaces 2.0
Garage Description Concrete Driveway, Double Garage Attached
Fence Fenced
Community Features Other, Park, Playground, Schools Nearby, Shopping Nearby, Sidewalks, Street Lights, Walking/Bike Paths
Amenities Available Park
Roof Type Asphalt Shingle
Porch Deck
Lot Frontage 43.08
Total Parking Spaces 5
Building
Lot Description Back Yard, Lawn, Garden
Foundation Poured Concrete
Architectural Style 2 Storey
Level or Stories Two
Structure Type Stone,Vinyl Siding
Others
Restrictions Airspace Restriction,Underground Utility Right of Way
Tax ID 84574275
Ownership Private
Read Less Info
Want to know what your home might be worth? Contact us for a FREE valuation!

Our team is ready to help you sell your home for the highest possible price ASAP

"My job is to find and attract mastery-based agents to the office, protect the culture, and make sure everyone is happy! "


