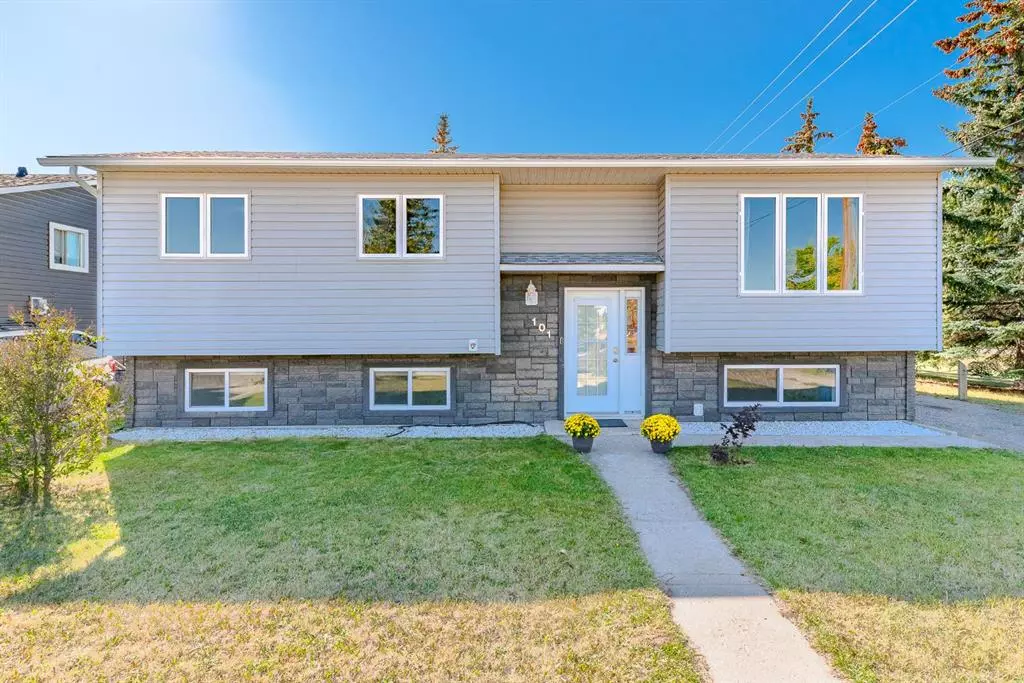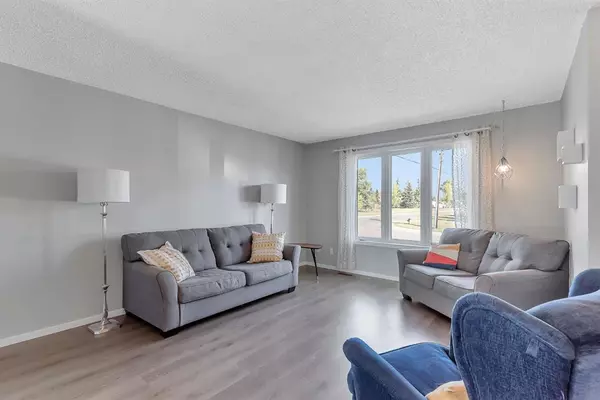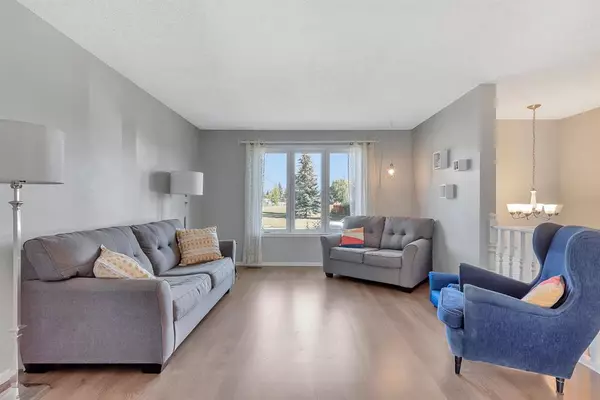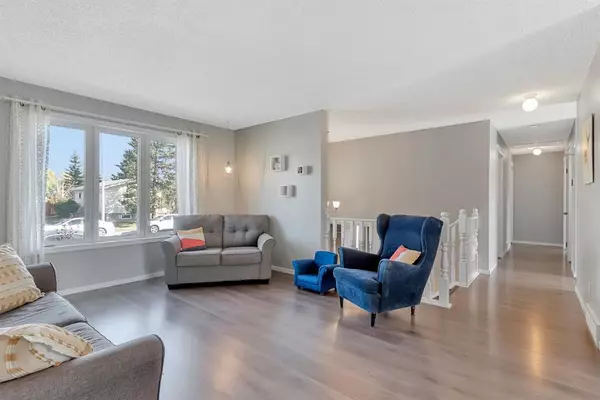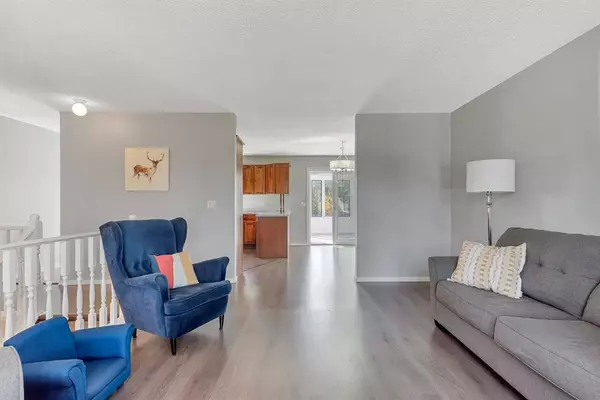$475,000
$475,000
For more information regarding the value of a property, please contact us for a free consultation.
4 Beds
2 Baths
1,175 SqFt
SOLD DATE : 10/25/2023
Key Details
Sold Price $475,000
Property Type Single Family Home
Sub Type Detached
Listing Status Sold
Purchase Type For Sale
Square Footage 1,175 sqft
Price per Sqft $404
Subdivision Big Springs
MLS® Listing ID A2080581
Sold Date 10/25/23
Style Bi-Level
Bedrooms 4
Full Baths 2
Originating Board Calgary
Year Built 1981
Annual Tax Amount $2,712
Tax Year 2023
Lot Size 5,500 Sqft
Acres 0.13
Property Description
Welcome to this lovely bi-level home in the great community of Big Springs in Airdrie. Location can't be beaten with walking distance to amenities like Genesis Centre, East Lake, Shopping, Schools, Playgrounds and Parks. You will appreciate the privacy of this huge 5500sqft corner lot with walking path right in your door step. Large backyard is perfect for kids to burn off the extra energy while you can relax or entertain during family gatherings. The main floor features from 3 bedrooms, full 4-piece bath and laundry room with attached makeup cabinet. Enjoy the luxury of open concept kitchen and full of light dinning room that will lead you to specious living room. As well as the amazing south facing sunroom, where you can enjoy your morning coffee all year round! On the lower lever you can find a generous size flex room and plenty of space to use as an office and living area where you can rest by charming stove fireplace.
Location
State AB
County Airdrie
Zoning R1
Direction N
Rooms
Basement Finished, Full
Interior
Interior Features Built-in Features, See Remarks, Storage
Heating Forced Air, Natural Gas
Cooling None
Flooring Carpet, Laminate, Tile
Fireplaces Number 1
Fireplaces Type Gas
Appliance Dishwasher, Dryer, Electric Stove, Range Hood, Refrigerator, Washer, Window Coverings
Laundry Laundry Room, Main Level
Exterior
Parking Features Off Street, RV Access/Parking
Garage Description Off Street, RV Access/Parking
Fence Fenced
Community Features Lake, Park, Playground, Pool, Schools Nearby, Shopping Nearby, Sidewalks, Street Lights, Walking/Bike Paths
Roof Type Asphalt Shingle
Porch Deck
Lot Frontage 54.79
Total Parking Spaces 3
Building
Lot Description Back Yard, Backs on to Park/Green Space, Corner Lot, Few Trees, Front Yard, No Neighbours Behind, Level, Street Lighting, Other, Rectangular Lot, See Remarks
Foundation Poured Concrete
Architectural Style Bi-Level
Level or Stories Bi-Level
Structure Type Brick,Vinyl Siding,Wood Frame
Others
Restrictions Airspace Restriction,Restrictive Covenant,Utility Right Of Way
Tax ID 84596783
Ownership Private
Read Less Info
Want to know what your home might be worth? Contact us for a FREE valuation!

Our team is ready to help you sell your home for the highest possible price ASAP
"My job is to find and attract mastery-based agents to the office, protect the culture, and make sure everyone is happy! "


