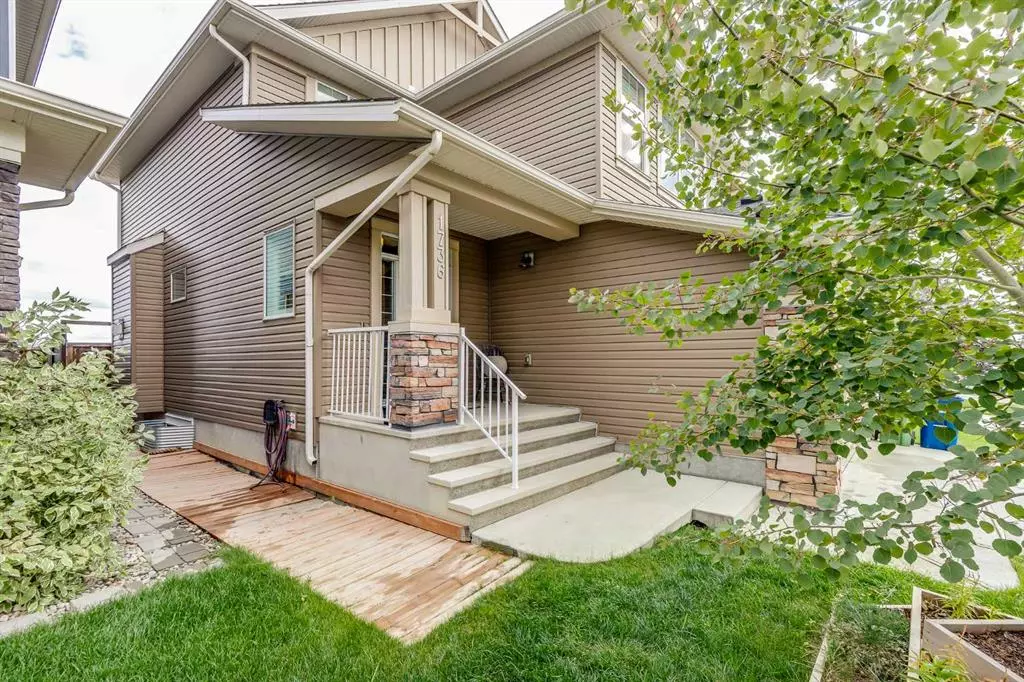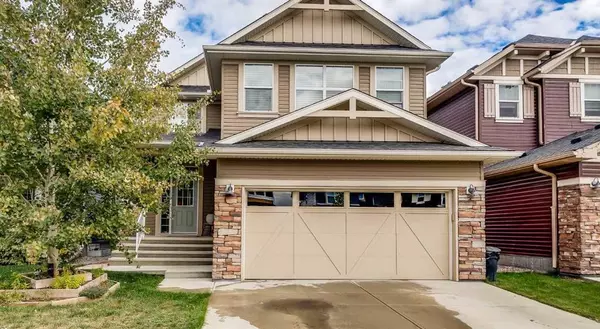$637,500
$649,700
1.9%For more information regarding the value of a property, please contact us for a free consultation.
3 Beds
3 Baths
2,123 SqFt
SOLD DATE : 10/25/2023
Key Details
Sold Price $637,500
Property Type Single Family Home
Sub Type Detached
Listing Status Sold
Purchase Type For Sale
Square Footage 2,123 sqft
Price per Sqft $300
Subdivision Bayside
MLS® Listing ID A2081282
Sold Date 10/25/23
Style 2 Storey
Bedrooms 3
Full Baths 2
Half Baths 1
Originating Board Calgary
Year Built 2015
Annual Tax Amount $3,563
Tax Year 2023
Lot Size 4,118 Sqft
Acres 0.09
Property Description
Step into your new family-friendly haven! This home offers an inviting open concept main floor that's perfect for both daily living and entertaining. The heart of the home, the kitchen, is a chef's dream with timeless white cabinetry, sleek granite countertops, a walk-through pantry, and ample cupboard space. You'll find it easy to prepare meals for your loved ones or host gatherings with friends. Natural light floods the living room and dining area, creating a warm and welcoming atmosphere throughout the main floor. Say goodbye to gloomy days and embrace the cheerful ambiance of this home. Upstairs, discover a fantastic bonus room that provides space for everyone in the family to relax and unwind. Whether it's movie night or a quiet reading corner, this versatile space has you covered. The upper level features three bedrooms, including the generously sized Master bedroom. You'll appreciate the spaciousness, a 4-piece ensuite complete with a large shower, and a great sized walk-in closet. The other two bedrooms have great size as well. Your own private sanctuary awaits. This home boasts numerous modern conveniences, including 9-foot ceilings, elegant shutters, and electric blinds, enhancing both comfort and style. Step outside to your private backyard. A beautiful deck invites you to soak up the sun, enjoy outdoor dining, or simply unwind in your own green space. Located just steps away from schools, shopping, walking paths, and more, this home offers the convenience and accessibility every family desires. Don't miss out on the opportunity to make this family-friendly house your forever home. Contact us today to schedule a viewing! Thanks for reading. Have a great day.
Location
State AB
County Airdrie
Zoning DC-33
Direction S
Rooms
Other Rooms 1
Basement Full, Unfinished
Interior
Interior Features High Ceilings, Kitchen Island, No Smoking Home
Heating Forced Air
Cooling None
Flooring Carpet, Ceramic Tile, Laminate
Fireplaces Number 1
Fireplaces Type Gas, Living Room
Appliance Dishwasher, Electric Stove, Microwave, Refrigerator, Washer/Dryer, Window Coverings
Laundry Upper Level
Exterior
Parking Features Double Garage Attached
Garage Spaces 2.0
Garage Description Double Garage Attached
Fence Fenced
Community Features Park, Playground, Schools Nearby, Shopping Nearby, Sidewalks, Street Lights
Roof Type Asphalt Shingle
Porch Deck
Lot Frontage 37.86
Total Parking Spaces 4
Building
Lot Description See Remarks
Foundation Poured Concrete
Architectural Style 2 Storey
Level or Stories Two
Structure Type Vinyl Siding
Others
Restrictions Restrictive Covenant,Utility Right Of Way
Tax ID 84595726
Ownership Private
Read Less Info
Want to know what your home might be worth? Contact us for a FREE valuation!

Our team is ready to help you sell your home for the highest possible price ASAP
"My job is to find and attract mastery-based agents to the office, protect the culture, and make sure everyone is happy! "







