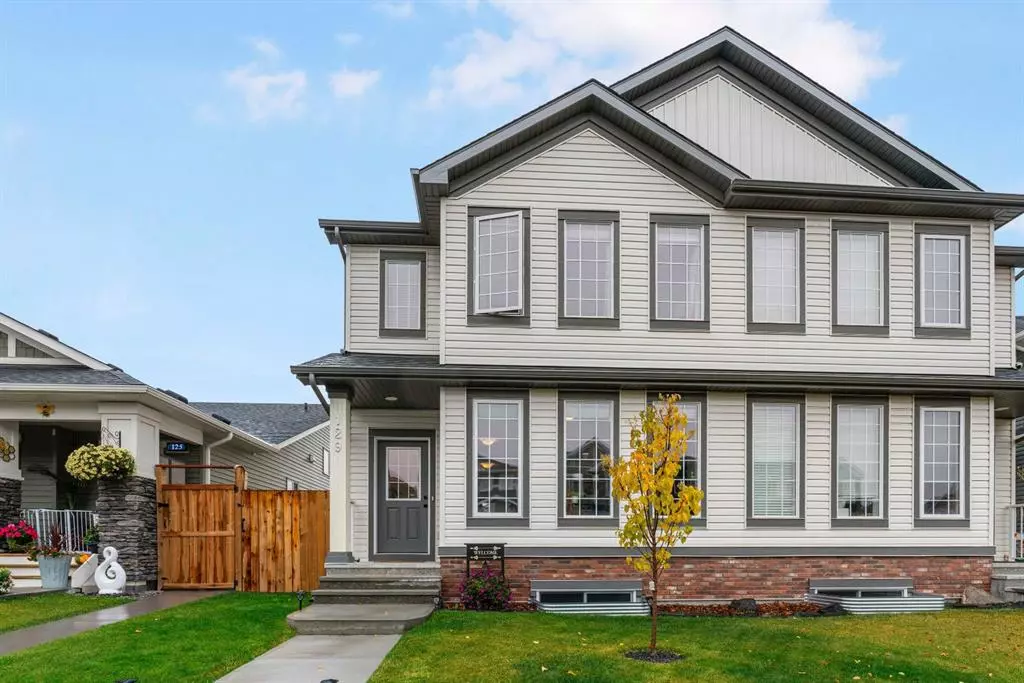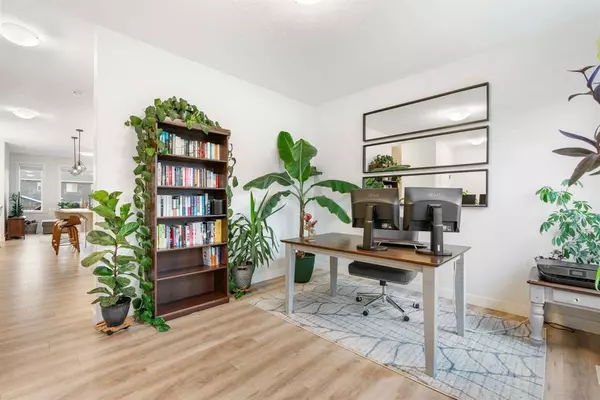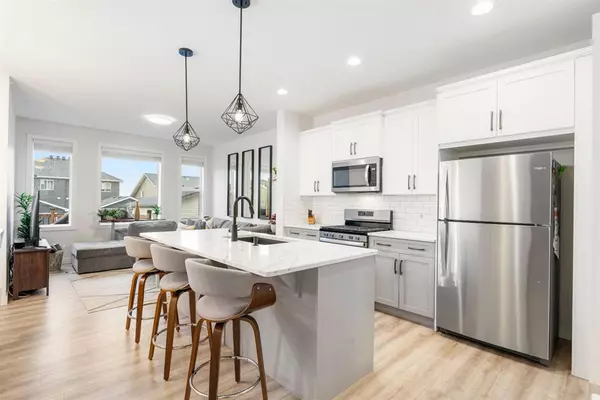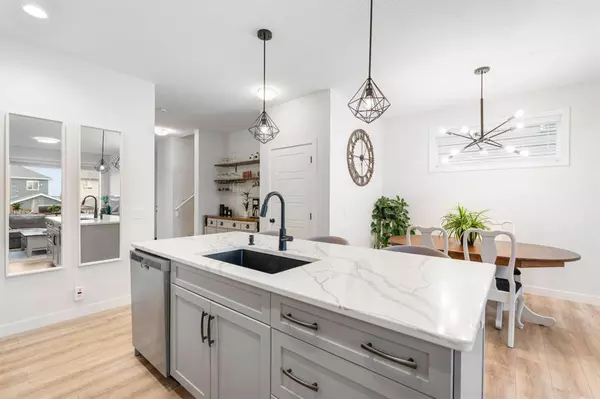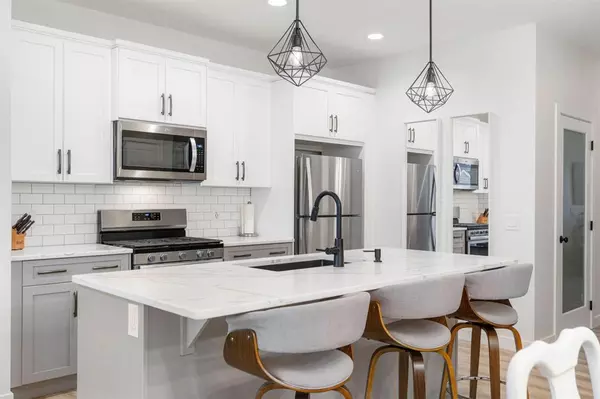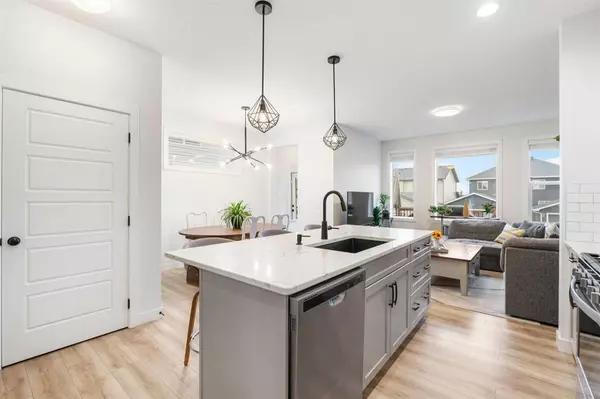$521,000
$519,900
0.2%For more information regarding the value of a property, please contact us for a free consultation.
3 Beds
3 Baths
1,649 SqFt
SOLD DATE : 10/23/2023
Key Details
Sold Price $521,000
Property Type Single Family Home
Sub Type Semi Detached (Half Duplex)
Listing Status Sold
Purchase Type For Sale
Square Footage 1,649 sqft
Price per Sqft $315
Subdivision Ravenswood
MLS® Listing ID A2087116
Sold Date 10/23/23
Style 2 Storey,Side by Side
Bedrooms 3
Full Baths 2
Half Baths 1
Originating Board Calgary
Year Built 2019
Annual Tax Amount $2,873
Tax Year 2023
Lot Size 2,862 Sqft
Acres 0.07
Property Description
Open House this Saturday from 1 pm to 3:30 pm on October 14th. Prepare to be captivated by this extraordinary show-home-worthy, like-new 2-story house boasting an exceptional layout with over 1,650 square feet of luxurious living space! As you step inside, you will be blown away by the spaciousness, with your eyes drawn to the 9 ft ceilings and the luxurious warm-toned wood floors, creating an atmosphere that oozes coziness and invites you to unwind. You'll love the beautiful tall windows that bathe the space in an abundance of natural light, providing you with a home where you can truly recharge and reconnect. Prepare gourmet meals or whip up quick snacks in the fully upgraded, chef-inspired kitchen – a culinary paradise with a large kitchen island adorned with stunning quartz countertops, upgraded stainless steel appliances with gas cooking, extensive custom cabinetry with soft-close wood drawers, upgraded backsplash/fixtures/hardware/lighting, a side buffet perfect for coffee and wine lovers, a broom/pantry closet, and great storage organizers! The dining room is perfect for hosting large gatherings and has direct access to your super-bright rear living room overlooking the sunny fully fenced west backyard, perfect for entertaining family and friends while enjoying a BBQ on your newly built no maintenance custom composite rear decking with gas hook up. A rear mudroom, a 2 pc powder room, and a work-from-home office (flex room) with a front window to watch for your Amazon packages complete the main floor. The upper three bedrooms are light and airy, with a large master bedroom that easily accommodates a king-sized bed, a luxurious practical 5 pc ensuite with quartz counters, double sinks, and an impressive walk-in closet with a window that would make any fashion enthusiast envious. A 4 pc washroom with a large soaker tub, storage closet, and upper-level laundry complete the upper level. The lower level is unspoiled but can be easily transformed into a perfect family room, rec room, home gym, or workspace. The unfinished basement is set up nicely with a rough-in bath, a future rec room area, a large window for a bedroom, and comes with high-efficiency mechanical systems. You will enjoy the low-maintenance backyard that offers tranquility and privacy, plus a double 20x20 concrete pad that adds a ton of room for family toys once you complete the build-out of your garage. Ravenswood is a well-established, sought-after community with great school options, just a stone's throw away from Heloise Lorimer K-8 School and Ecole Francophone d'Airdrie. It offers parks, pathways, water features, and shopping. This home truly has it all, including central air conditioning, balance of home warranty and exceptional pride in ownership. Don't hesitate on this one – call today for your private viewing. A Must to see! WELCOME HOME!
Location
State AB
County Airdrie
Zoning R2-T
Direction E
Rooms
Other Rooms 1
Basement Full, Unfinished
Interior
Interior Features Closet Organizers, Double Vanity, High Ceilings, Kitchen Island, Laminate Counters, Low Flow Plumbing Fixtures, No Smoking Home, Open Floorplan, Pantry, Quartz Counters, Recessed Lighting, Stone Counters, Storage
Heating Forced Air
Cooling Central Air
Flooring Carpet, Laminate
Appliance Central Air Conditioner, Dishwasher, Gas Stove, Microwave Hood Fan, Refrigerator, Washer/Dryer, Window Coverings
Laundry In Hall, Laundry Room
Exterior
Parking Features Parking Pad, RV Access/Parking
Garage Description Parking Pad, RV Access/Parking
Fence Fenced
Community Features Golf, Other, Park, Playground, Schools Nearby, Shopping Nearby, Sidewalks, Street Lights, Walking/Bike Paths
Roof Type Asphalt Shingle
Porch Deck
Lot Frontage 26.22
Exposure E
Total Parking Spaces 6
Building
Lot Description City Lot, Rectangular Lot
Foundation Poured Concrete
Architectural Style 2 Storey, Side by Side
Level or Stories Two
Structure Type Mixed
Others
Restrictions None Known
Tax ID 84590719
Ownership Private
Read Less Info
Want to know what your home might be worth? Contact us for a FREE valuation!

Our team is ready to help you sell your home for the highest possible price ASAP

"My job is to find and attract mastery-based agents to the office, protect the culture, and make sure everyone is happy! "


