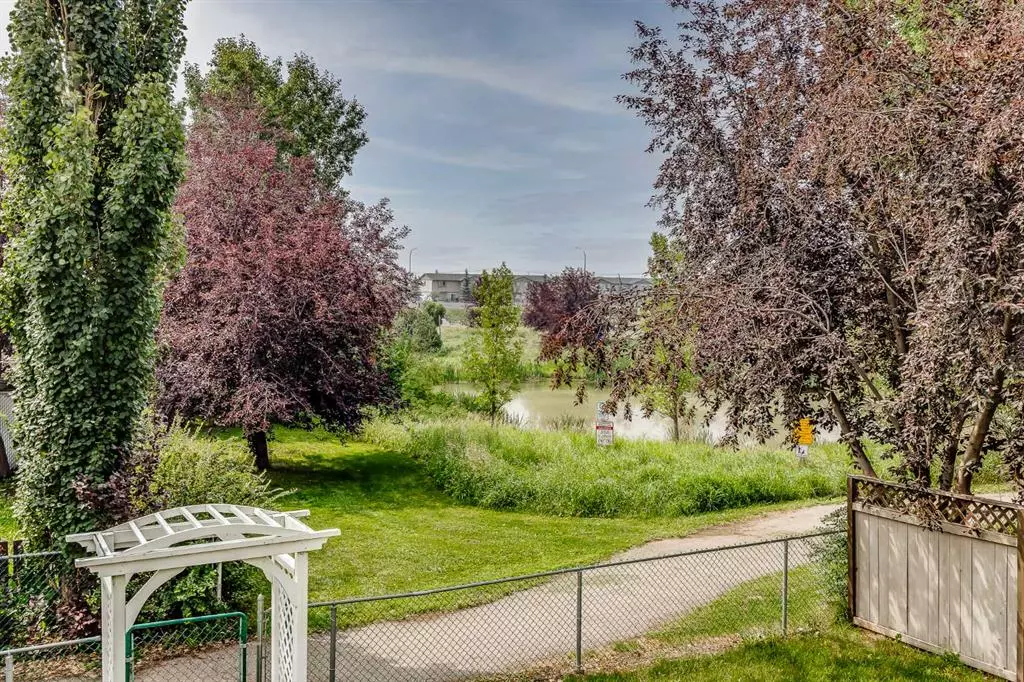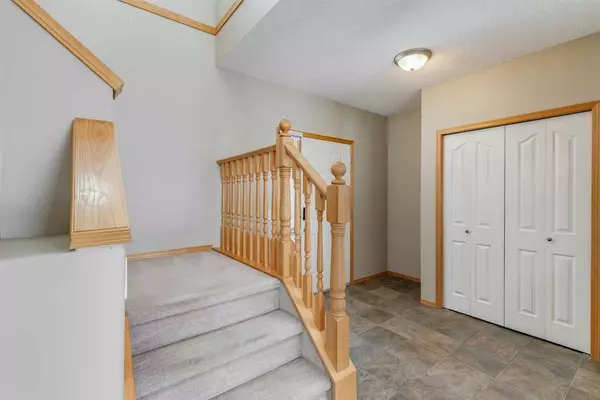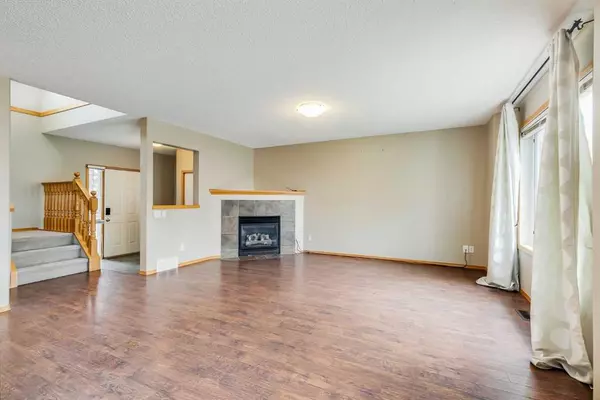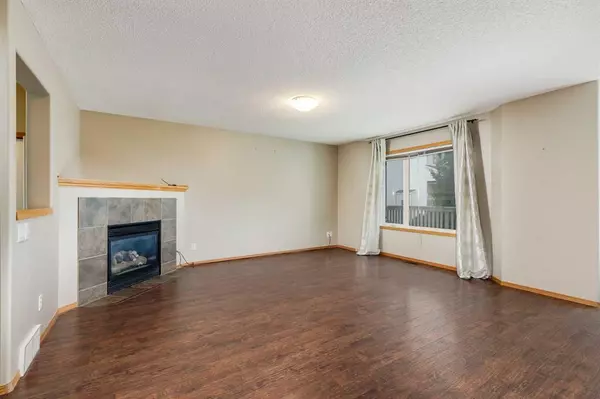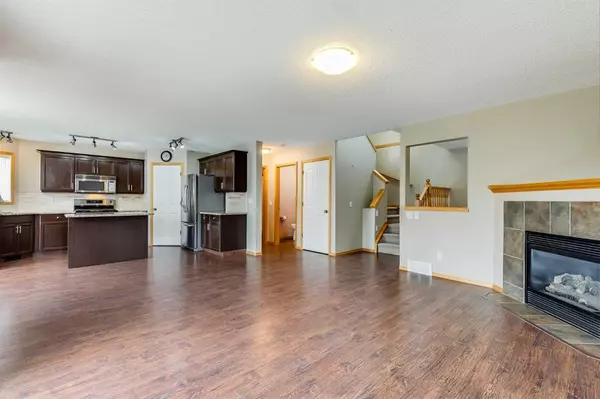$552,500
$565,000
2.2%For more information regarding the value of a property, please contact us for a free consultation.
4 Beds
4 Baths
1,619 SqFt
SOLD DATE : 10/23/2023
Key Details
Sold Price $552,500
Property Type Single Family Home
Sub Type Detached
Listing Status Sold
Purchase Type For Sale
Square Footage 1,619 sqft
Price per Sqft $341
Subdivision Silver Creek
MLS® Listing ID A2067125
Sold Date 10/23/23
Style 2 Storey
Bedrooms 4
Full Baths 3
Half Baths 1
Originating Board Calgary
Year Built 2001
Annual Tax Amount $3,214
Tax Year 2023
Lot Size 4,413 Sqft
Acres 0.1
Property Description
You Cannot Rebuild this House on a Lot like this!! ** SELLER SAYS SELL - NEW Price Reduction Oct 12Th - BACKS ONTO GREENSPACE - WALK OUT BASEMENT - RENOVATED KITCHEN - MANY UPDATES - Welcome to this Great Family Home that has over 2200 sqft of Developed Living Space. Upon Entry you are greeted by a Large Foyer that opens into the Spacious Living Room with a Corner Fireplace and is bathed in Natural light from the SOUTH FACING Windows. The RENOVATED KITCHEN has Granite Countertops, Stainless Steel Appliances with Gas Stove, Espresso Colored Cabinetry, Corner Pantry, and lots of Storage in the Island. The Dining area can hold a Larger table and opens onto the Deck for you to ENJOY THE VIEW. The Main Floor has nice Laminate Flooring and has the Laundry off the Mudroom. The Upper Level has a Large Primary Bedroom with a Walk in Closet and 4 pc Ensuite with a Soaker Tub, Shower Stall and Updated Cabinetry with Granite Countertop, 2 Additional Bedrooms, 4 pc Main Bathroom. The Lower Level has an Office/Den, 4th Bedroom (Seller will provide a Credit for a Wardrobe Closet), Recreation Room, 4 Pc Bathroom, and Storage. This home also has: New 40 g Hot Water Tank in May 2023, HE Furnace in 2011, New Vacuflo System, Shingles 2014, All Bathrooms updated with New Toilets and Granite Countertops. This Great Home backs onto Walking Paths, Green space and Nose Creek. Quick Possession is Available. (This Home had an offer and financing could not be secured so it came back on Market. Inspection was done and it was great.)
Location
State AB
County Airdrie
Zoning R1
Direction N
Rooms
Other Rooms 1
Basement Finished, Walk-Out To Grade
Interior
Interior Features Granite Counters, Kitchen Island, No Animal Home, No Smoking Home, Storage, Vinyl Windows
Heating Forced Air, Natural Gas
Cooling None
Flooring Carpet, Ceramic Tile, Laminate
Fireplaces Number 1
Fireplaces Type Gas, Living Room
Appliance Dishwasher, Garage Control(s), Gas Stove, Microwave Hood Fan, Refrigerator, Washer/Dryer
Laundry Laundry Room, Main Level
Exterior
Parking Features Double Garage Attached
Garage Spaces 2.0
Garage Description Double Garage Attached
Fence Fenced
Community Features Golf, Park, Playground, Schools Nearby, Shopping Nearby, Sidewalks, Street Lights, Walking/Bike Paths
Roof Type Asphalt Shingle
Porch Deck, Front Porch
Lot Frontage 42.06
Total Parking Spaces 4
Building
Lot Description Backs on to Park/Green Space, No Neighbours Behind, Rectangular Lot
Foundation Poured Concrete
Architectural Style 2 Storey
Level or Stories Two
Structure Type Wood Frame
Others
Restrictions Easement Registered On Title
Tax ID 84582762
Ownership Private
Read Less Info
Want to know what your home might be worth? Contact us for a FREE valuation!

Our team is ready to help you sell your home for the highest possible price ASAP

"My job is to find and attract mastery-based agents to the office, protect the culture, and make sure everyone is happy! "


