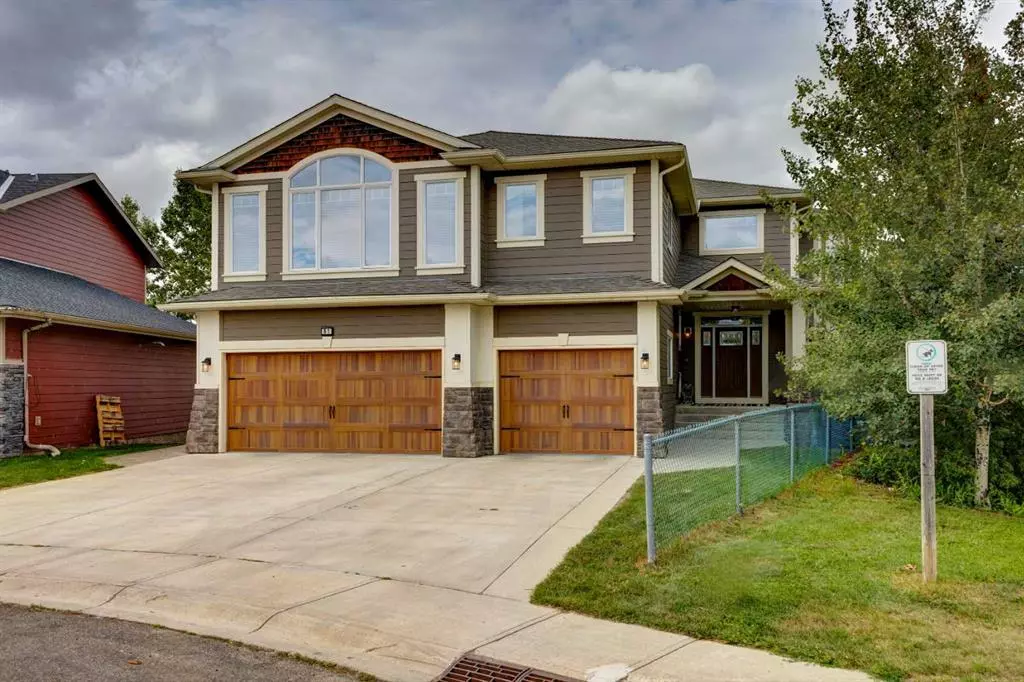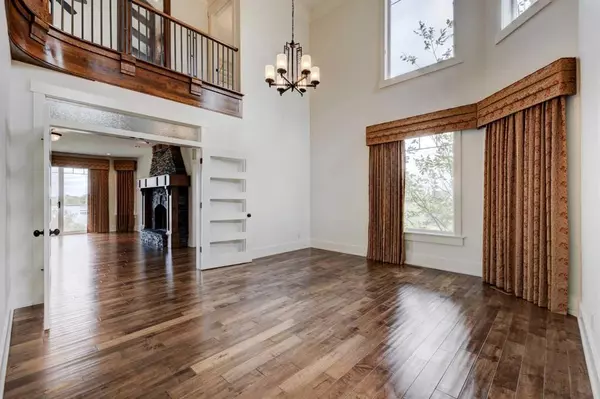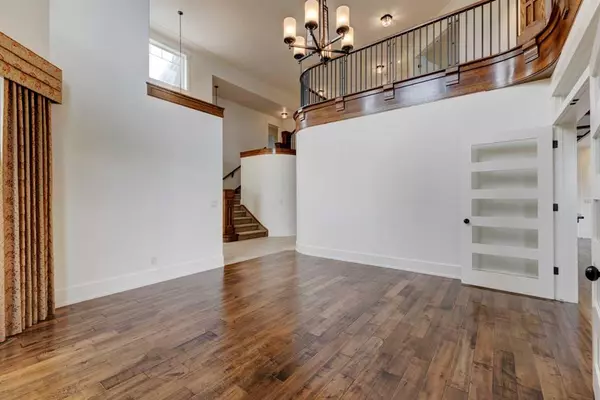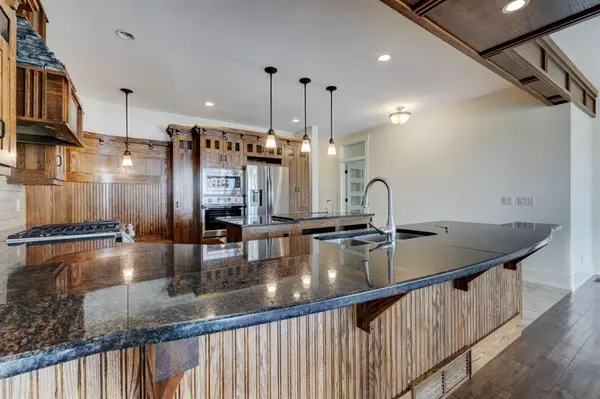$1,135,000
$1,190,000
4.6%For more information regarding the value of a property, please contact us for a free consultation.
6 Beds
4 Baths
4,123 SqFt
SOLD DATE : 10/19/2023
Key Details
Sold Price $1,135,000
Property Type Single Family Home
Sub Type Detached
Listing Status Sold
Purchase Type For Sale
Square Footage 4,123 sqft
Price per Sqft $275
Subdivision Thorburn
MLS® Listing ID A2068925
Sold Date 10/19/23
Style 2 Storey
Bedrooms 6
Full Baths 3
Half Baths 1
Originating Board Calgary
Year Built 2006
Annual Tax Amount $7,910
Tax Year 2023
Lot Size 8,743 Sqft
Acres 0.2
Property Description
Beautiful custom-built executive home boasting over 6000 sqft of developed luxury living and backing onto East Lake now available! So many amazing features in this quality-built McKee Home. This 6-bedroom home has custom millwork finishing throughout, super high ceilings, many large, oversized windows and attention to detail that you won’t find in your standard builder grade home. The large, developed walkout basement features a large mother-in-law suite, theatre room, second laundry room and tons of storage. You will love entertaining in the custom chef’s kitchen with built in banquet, granite counter tops, brand new gas range and wall oven and beautiful warm traditional wood finishings. There are so many amazing spaces to gather and socialize or hide away and read a great book. The location is excellent and adjacent to paved walking paths, parks, Genesis Fitness center and a short walk to Bert Church High School. This home has been freshly painted in the interior, and new luxury vinyl plank flooring has been added to several locations throughout and you will love the comfort of the three high efficient furnace’s which were installed in 2019, as well the entire exterior was upgraded after the last hail storm with Hardy Plank siding and ultra durable shingles as well as new landscaped pavers to lead you to the large west facing back yard. This home is priced to sell well below market replacement value and is available for a quick possession call or email now to book your private tour.
Location
State AB
County Airdrie
Zoning R1
Direction SE
Rooms
Other Rooms 1
Basement Suite, Walk-Out To Grade
Interior
Interior Features Bookcases, Breakfast Bar, Built-in Features, Closet Organizers, Crown Molding, Double Vanity, French Door, Granite Counters, High Ceilings, Jetted Tub, Kitchen Island, No Smoking Home, Vaulted Ceiling(s), Vinyl Windows, Walk-In Closet(s)
Heating High Efficiency, Natural Gas
Cooling Central Air
Flooring Carpet, Ceramic Tile, Hardwood, Vinyl Plank
Fireplaces Number 2
Fireplaces Type Gas, Great Room, Loft, Mantle, Masonry, Oak
Appliance Central Air Conditioner, Dishwasher, Dryer, Electric Oven, Garage Control(s), Gas Stove, Microwave, Oven-Built-In, Refrigerator, See Remarks, Washer, Window Coverings
Laundry Laundry Room, Lower Level, Main Level
Exterior
Parking Features 220 Volt Wiring, Garage Faces Front, Insulated, Triple Garage Attached
Garage Spaces 3.0
Garage Description 220 Volt Wiring, Garage Faces Front, Insulated, Triple Garage Attached
Fence Fenced
Community Features Lake
Roof Type Fiberglass
Porch Deck, Front Porch, Patio, Side Porch
Lot Frontage 35.11
Total Parking Spaces 6
Building
Lot Description Backs on to Park/Green Space, Lake, Gentle Sloping, Landscaped, Pie Shaped Lot
Foundation Poured Concrete
Architectural Style 2 Storey
Level or Stories Two
Structure Type Cement Fiber Board,Stone
Others
Restrictions Architectural Guidelines,Restrictive Covenant
Tax ID 84594507
Ownership Private
Read Less Info
Want to know what your home might be worth? Contact us for a FREE valuation!

Our team is ready to help you sell your home for the highest possible price ASAP

"My job is to find and attract mastery-based agents to the office, protect the culture, and make sure everyone is happy! "







