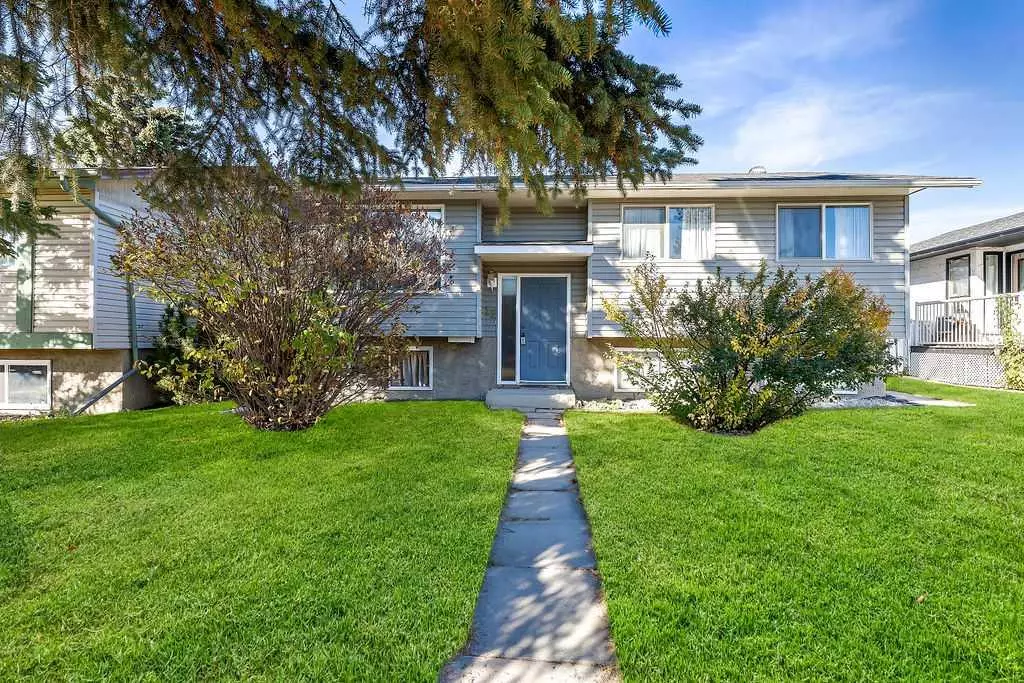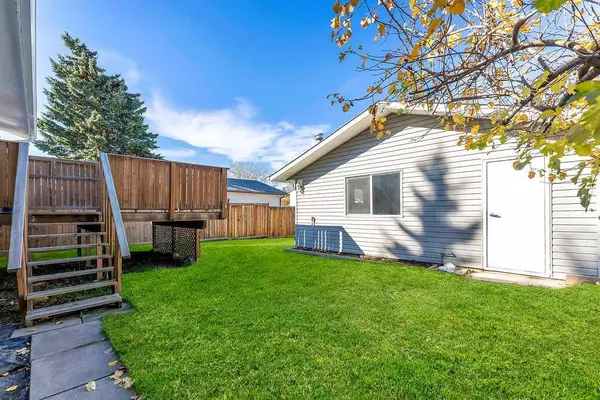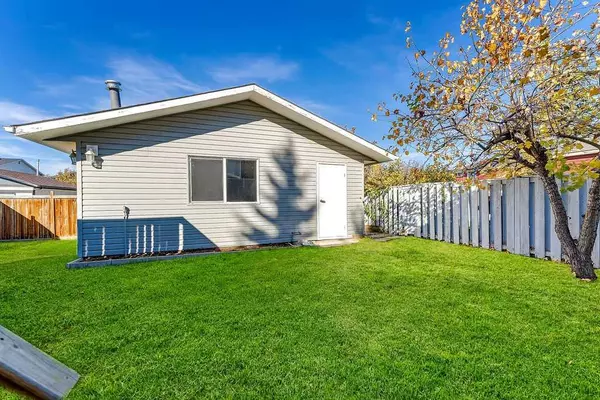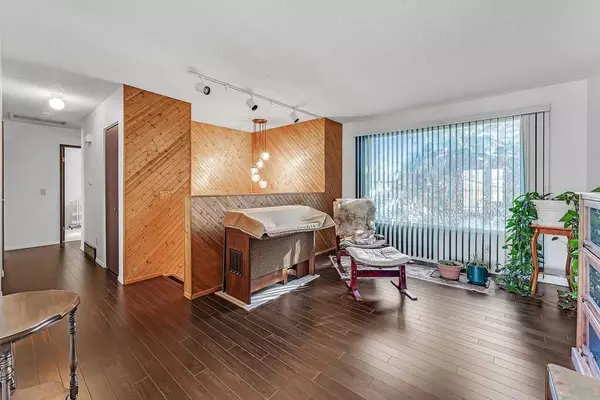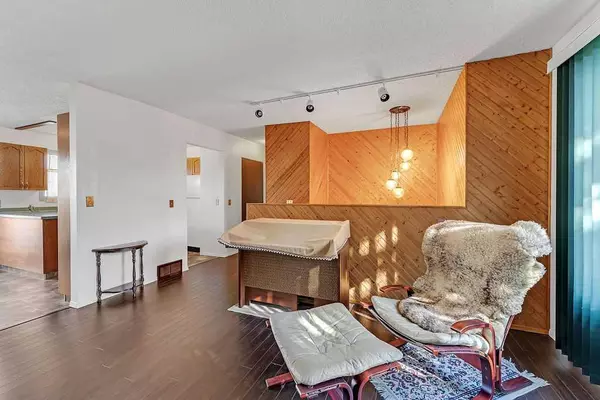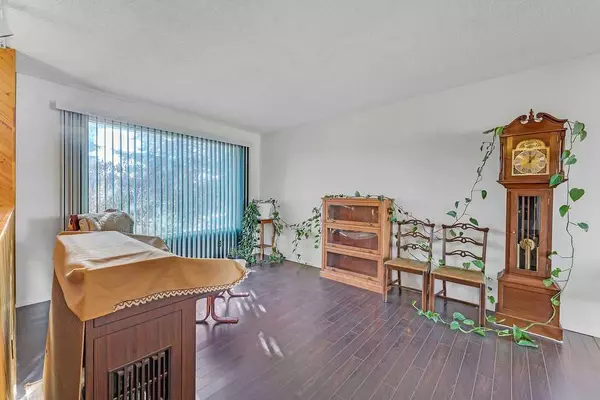$451,000
$415,000
8.7%For more information regarding the value of a property, please contact us for a free consultation.
4 Beds
2 Baths
938 SqFt
SOLD DATE : 10/18/2023
Key Details
Sold Price $451,000
Property Type Single Family Home
Sub Type Detached
Listing Status Sold
Purchase Type For Sale
Square Footage 938 sqft
Price per Sqft $480
Subdivision Airdrie Meadows
MLS® Listing ID A2086378
Sold Date 10/18/23
Style Bi-Level
Bedrooms 4
Full Baths 2
Originating Board Calgary
Year Built 1978
Annual Tax Amount $2,551
Tax Year 2023
Lot Size 4,619 Sqft
Acres 0.11
Property Description
Located on a quiet street in one of Airdrie's most beloved and mature communities, this wonderful property is the perfect place to call home! Airdrie Meadows has beautiful tree-lined streets, schools, pathways, and parks, including Nose Creek Regional Park! This property has been lovingly cared for for many years by the same owner. While it is completely move-in ready, it could also be an exciting time to do some modernizing and add your personal touch! It is bright and spacious with 3 bedrooms upstairs and one down. There is even the potential of adding a kitchen in the basement and creating rental income! Updates include beautiful laminate flooring on the main level, a NEW ROOF and NEW SIDING as well. You will LOVE the OVERSIZED double detached garage with so much space for vehicles, storage or a workshop. With prices rising, this beautiful property is affordable and absolutely perfect for first-time-buyers or investors! Don't miss out on this one, book your showing today!
Location
State AB
County Airdrie
Zoning R1
Direction S
Rooms
Basement Finished, Full
Interior
Interior Features No Animal Home, No Smoking Home
Heating Forced Air, Natural Gas
Cooling None
Flooring Carpet, Ceramic Tile, Laminate, Linoleum
Appliance Dishwasher, Dryer, Garage Control(s), Microwave, Oven, Range Hood, Refrigerator, Washer, Window Coverings
Laundry In Basement, Laundry Room
Exterior
Parking Features Additional Parking, Alley Access, Double Garage Detached
Garage Spaces 2.0
Garage Description Additional Parking, Alley Access, Double Garage Detached
Fence Fenced
Community Features Park, Playground, Schools Nearby, Shopping Nearby, Sidewalks, Street Lights, Walking/Bike Paths
Roof Type Asphalt Shingle
Porch Deck
Lot Frontage 44.0
Exposure S
Total Parking Spaces 2
Building
Lot Description Back Lane, Back Yard, Front Yard, Lawn, Interior Lot, Landscaped, Level, Street Lighting
Foundation Poured Concrete
Architectural Style Bi-Level
Level or Stories Bi-Level
Structure Type Vinyl Siding,Wood Frame
Others
Restrictions None Known
Tax ID 84591984
Ownership Private
Read Less Info
Want to know what your home might be worth? Contact us for a FREE valuation!

Our team is ready to help you sell your home for the highest possible price ASAP

"My job is to find and attract mastery-based agents to the office, protect the culture, and make sure everyone is happy! "


